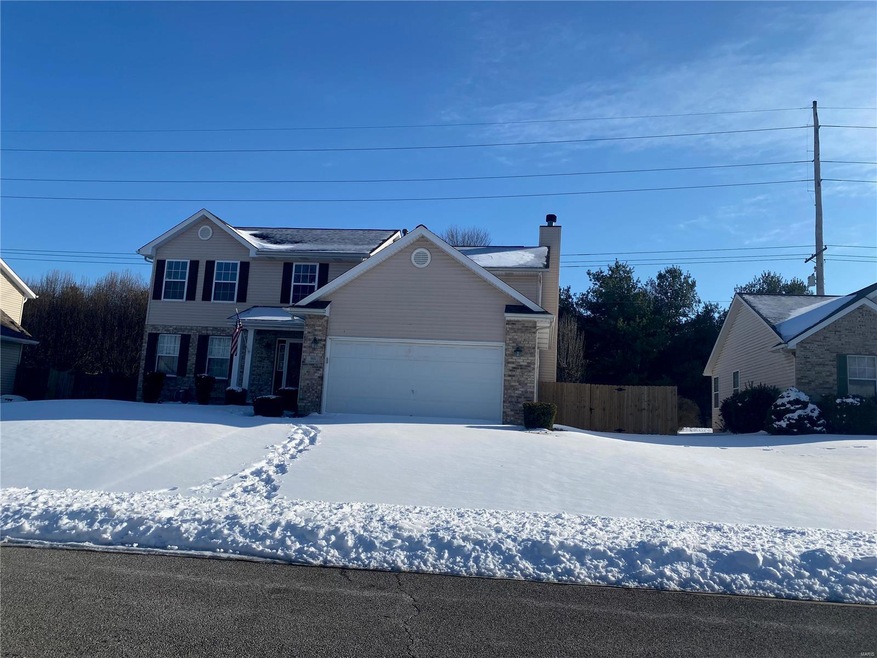
966 Clemson Ave Fairview Heights, IL 62208
About This Home
As of February 2022This home is located at 966 Clemson Ave, Fairview Heights, IL 62208 and is currently priced at $240,000, approximately $91 per square foot. This property was built in 1999. 966 Clemson Ave is a home located in St. Clair County with nearby schools including William Holliday Elementary School, Pontiac William Holliday Jr High School, and Berean Christian School.
Last Agent to Sell the Property
Tanya Hawkins
RE/MAX Preferred License #475156859 Listed on: 02/07/2022

Co-Listed By
Cody Gowler
RE/MAX Preferred License #475187752
Last Buyer's Agent
Tanya Hawkins
RE/MAX Preferred License #475156859 Listed on: 02/07/2022

Home Details
Home Type
- Single Family
Est. Annual Taxes
- $4,997
Year Built
- Built in 1999
Lot Details
- 9,583 Sq Ft Lot
Parking
- 2 Car Garage
- Garage Door Opener
Interior Spaces
- 2-Story Property
- Wood Burning Fireplace
- Family Room with Fireplace
- Partially Finished Basement
- Basement Fills Entire Space Under The House
Bedrooms and Bathrooms
- 4 Bedrooms
Schools
- Pontiac-W Holliday Dist 105 Elementary And Middle School
- Belleville High School-East
Utilities
- Forced Air Heating and Cooling System
- Heating System Uses Gas
- Gas Water Heater
Listing and Financial Details
- Assessor Parcel Number 03-34.0-415-005
Ownership History
Purchase Details
Home Financials for this Owner
Home Financials are based on the most recent Mortgage that was taken out on this home.Purchase Details
Home Financials for this Owner
Home Financials are based on the most recent Mortgage that was taken out on this home.Purchase Details
Home Financials for this Owner
Home Financials are based on the most recent Mortgage that was taken out on this home.Similar Homes in Fairview Heights, IL
Home Values in the Area
Average Home Value in this Area
Purchase History
| Date | Type | Sale Price | Title Company |
|---|---|---|---|
| Warranty Deed | $240,000 | Advanced Title Solutions | |
| Warranty Deed | $203,000 | Town & Country Title Co | |
| Warranty Deed | $200,000 | Benchmark Title Co Llc |
Mortgage History
| Date | Status | Loan Amount | Loan Type |
|---|---|---|---|
| Open | $245,520 | VA | |
| Closed | $245,520 | VA | |
| Previous Owner | $182,700 | New Conventional | |
| Previous Owner | $186,310 | VA | |
| Previous Owner | $187,680 | VA | |
| Previous Owner | $205,897 | VA | |
| Previous Owner | $155,900 | Unknown | |
| Previous Owner | $25,000 | Credit Line Revolving | |
| Previous Owner | $155,500 | Unknown |
Property History
| Date | Event | Price | Change | Sq Ft Price |
|---|---|---|---|---|
| 05/02/2025 05/02/25 | For Sale | $304,900 | 0.0% | $116 / Sq Ft |
| 04/10/2025 04/10/25 | Off Market | $304,900 | -- | -- |
| 02/07/2022 02/07/22 | For Sale | $240,000 | 0.0% | $91 / Sq Ft |
| 02/04/2022 02/04/22 | Sold | $240,000 | +18.2% | $91 / Sq Ft |
| 02/04/2022 02/04/22 | Pending | -- | -- | -- |
| 01/03/2020 01/03/20 | Sold | $203,000 | -3.3% | $77 / Sq Ft |
| 12/05/2019 12/05/19 | Pending | -- | -- | -- |
| 10/21/2019 10/21/19 | Price Changed | $209,900 | -2.3% | $80 / Sq Ft |
| 09/19/2019 09/19/19 | Price Changed | $214,900 | -2.3% | $81 / Sq Ft |
| 08/19/2019 08/19/19 | For Sale | $219,900 | -- | $83 / Sq Ft |
Tax History Compared to Growth
Tax History
| Year | Tax Paid | Tax Assessment Tax Assessment Total Assessment is a certain percentage of the fair market value that is determined by local assessors to be the total taxable value of land and additions on the property. | Land | Improvement |
|---|---|---|---|---|
| 2023 | $4,997 | $79,885 | $14,874 | $65,011 |
| 2022 | $4,349 | $69,058 | $14,578 | $54,480 |
| 2021 | $4,217 | $65,544 | $13,836 | $51,708 |
| 2020 | $4,154 | $62,087 | $13,106 | $48,981 |
| 2019 | $3,999 | $62,087 | $13,106 | $48,981 |
| 2018 | $4,099 | $62,133 | $12,976 | $49,157 |
| 2017 | $3,950 | $59,612 | $12,449 | $47,163 |
| 2016 | $3,918 | $58,266 | $12,168 | $46,098 |
| 2014 | $3,242 | $55,233 | $12,248 | $42,985 |
| 2013 | $3,754 | $56,251 | $12,474 | $43,777 |
Agents Affiliated with this Home
-
Dawn Tomko

Seller's Agent in 2025
Dawn Tomko
Strano & Associates
(618) 250-5300
3 in this area
38 Total Sales
-

Seller's Agent in 2022
Tanya Hawkins
RE/MAX Preferred
(618) 792-9427
28 in this area
222 Total Sales
-

Seller Co-Listing Agent in 2022
Cody Gowler
RE/MAX Preferred
(618) 920-1997
-
Cari Brunner

Seller's Agent in 2020
Cari Brunner
RE/MAX Preferred
(618) 830-8622
29 in this area
522 Total Sales
-
Shawna Holtman

Seller Co-Listing Agent in 2020
Shawna Holtman
Keller Williams Pinnacle
(618) 363-9207
13 in this area
179 Total Sales
Map
Source: MARIS MLS
MLS Number: MIS21086988
APN: 03-34.0-415-005
- 963 Clemson Ave
- 5213 Loyola Ct
- 829 Clemson Ave
- 1404 Clifton Way Ct
- 5016 Bristol Hill Dr
- 1932 Ravenel
- 4768 Katrina
- 0 Frank Scott Pkwy E
- 1941 Ravenel
- 2013 Ravenel
- 609 Lenora Dr
- 2024 Ravenel
- 2028 Ravenel
- 125 Chateau Dr
- 4184 Red Field Dr
- 105 Chateau Dr
- 4171 Addiston Dr
- 4167 Addiston Dr
- 220 Elvira Dr
- 4202 Cassatt Ct
