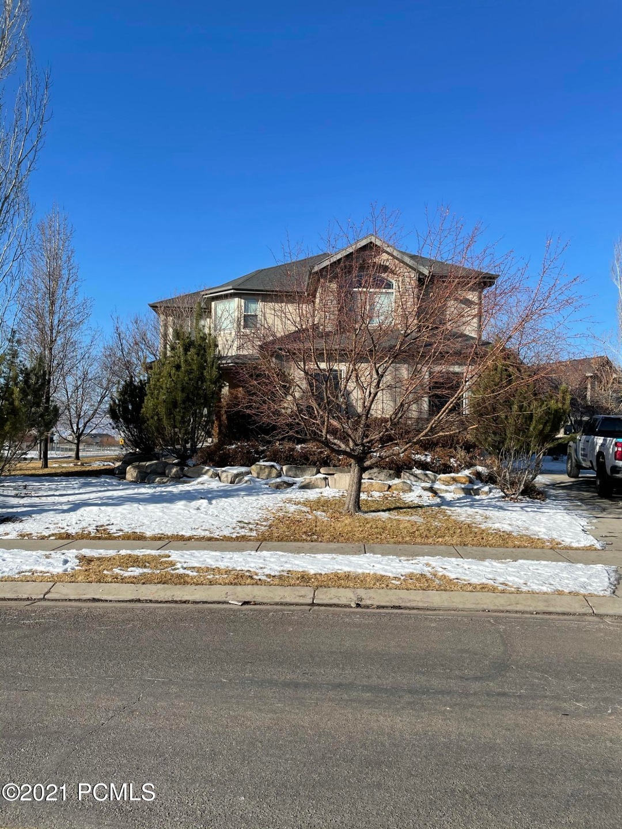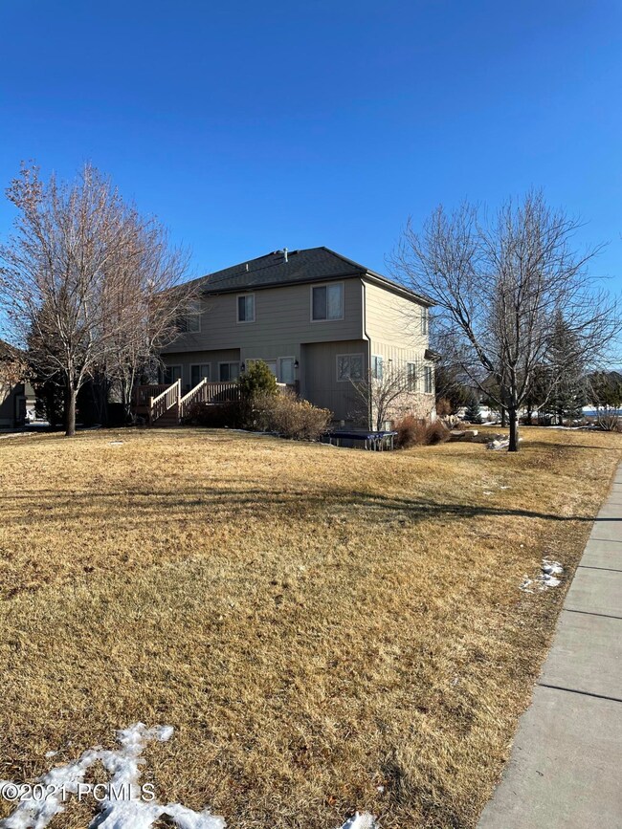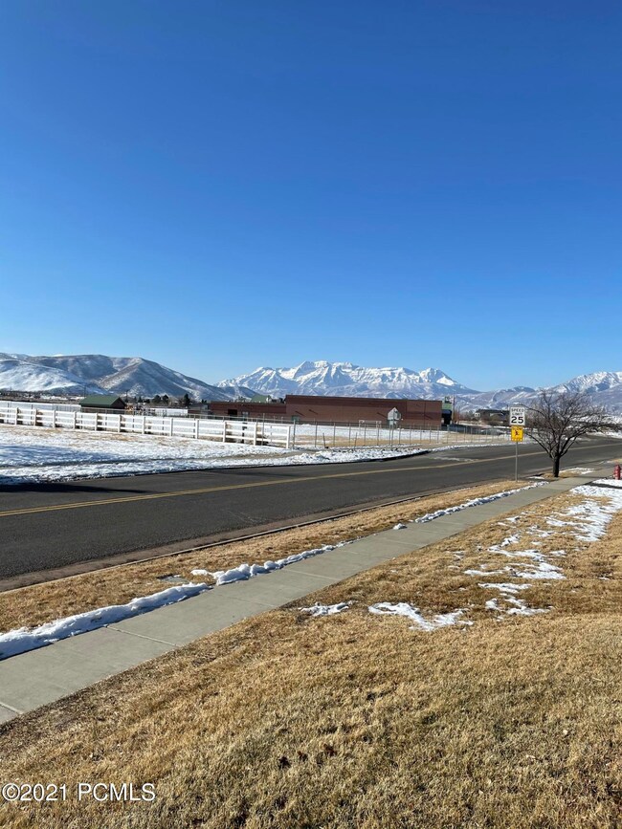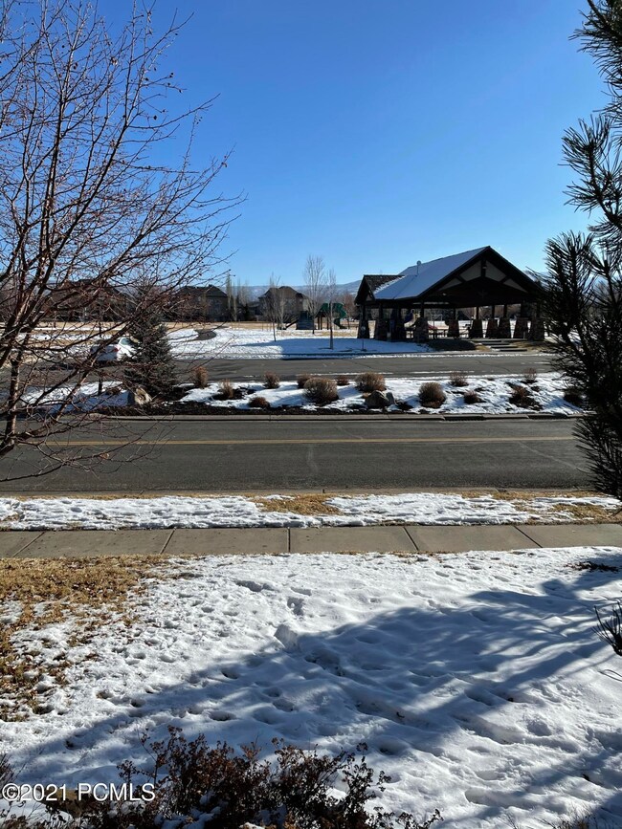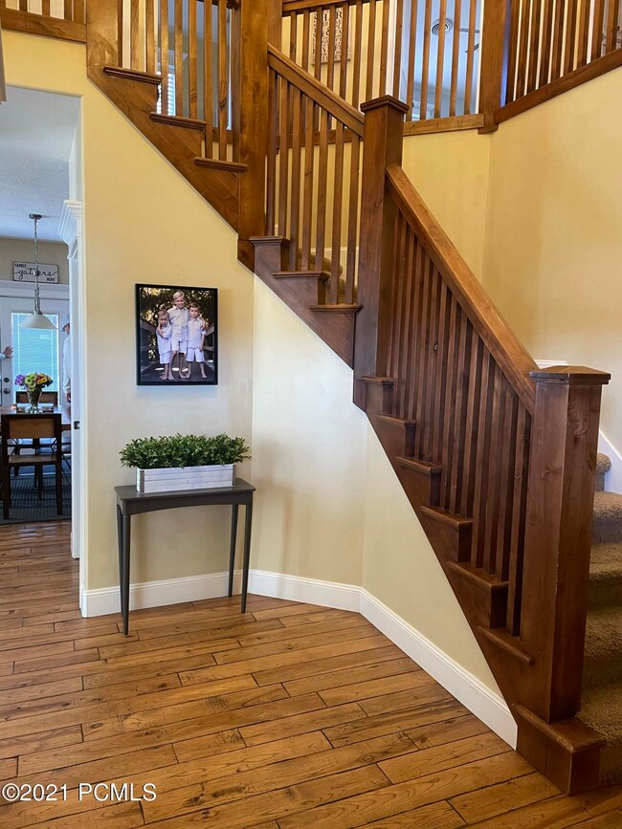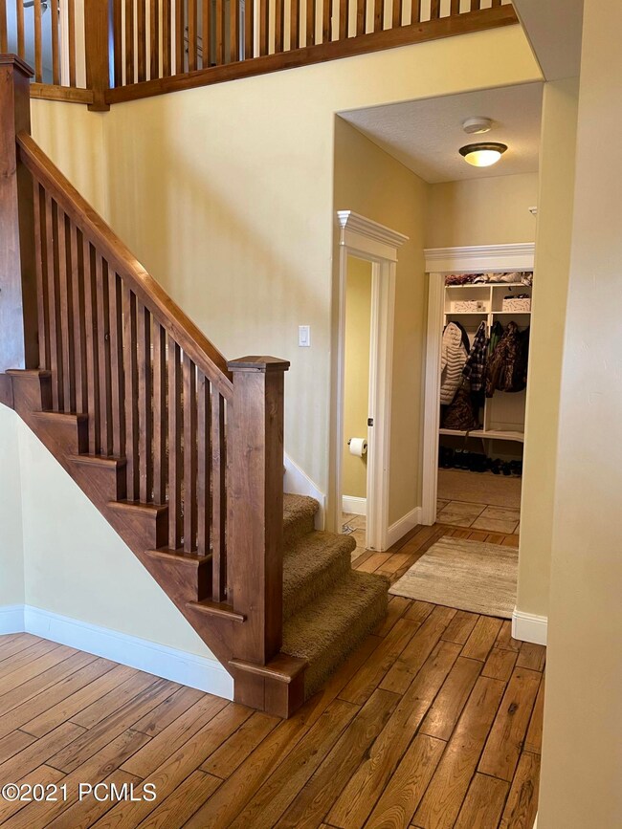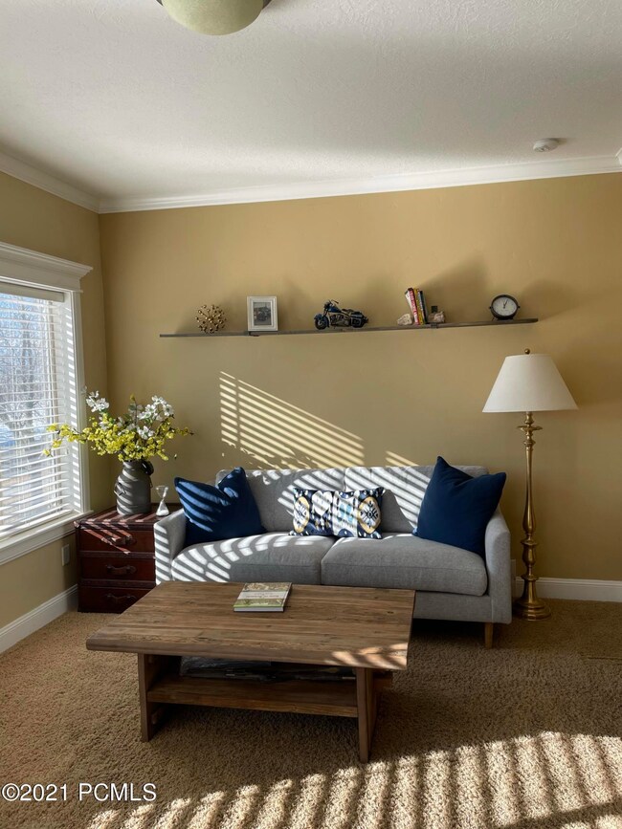
966 Cobblestone Dr Heber City, UT 84032
Estimated Value: $925,089 - $1,085,000
Highlights
- Mountain View
- Deck
- Corner Lot
- Old Mill School Rated A
- Wood Flooring
- Tennis Courts
About This Home
As of March 2021This beautiful home is ready for a new owner! The home has a vaulted entry that passes by the spacious front room and leads into an open kitchen with granite countertops, stainless steel appliances and an unobstructed view of Mount Timpanogos. The family room is warm and inviting with a stone gas fireplace. Upstairs you'll find four large bedrooms, including the master suite with custom built in bookcases and window seat. Fantastic master closet offers tons of storage. The basement is made for entertaining with wet bar, theater room, and 5th bedroom or office and full bathroom. You can watch your children walk to the elementary school, middle school, or to the soccer fields from your window. Located right across from the private community amenities which include a park, playground, pavilion, lighted tennis courts, basketball court, sand volleyball court and walking trails with fitness course. Plenty of open space and room to gather with friends and family! Don't pass up this great opportunity. Owner/Agent
Last Listed By
Michael Mahoney
Red Ledges Realty LLC License #5618408PB00 Listed on: 01/26/2021
Home Details
Home Type
- Single Family
Est. Annual Taxes
- $3,032
Year Built
- Built in 2005
Lot Details
- 0.28 Acre Lot
- Landscaped
- Corner Lot
- Sprinklers on Timer
HOA Fees
- $100 Monthly HOA Fees
Parking
- 2 Car Attached Garage
- Garage Door Opener
Home Design
- Wood Frame Construction
- Asphalt Roof
- HardiePlank Siding
- Stone Siding
- Concrete Perimeter Foundation
- Stone
Interior Spaces
- 3,688 Sq Ft Home
- Multi-Level Property
- Central Vacuum
- Ceiling height of 9 feet or more
- Ceiling Fan
- Gas Fireplace
- Family Room
- Dining Room
- Mountain Views
- Laundry Room
Kitchen
- Double Oven
- Microwave
- Dishwasher
- Disposal
Flooring
- Wood
- Carpet
- Tile
Bedrooms and Bathrooms
- 5 Bedrooms
Outdoor Features
- Deck
Utilities
- Forced Air Heating and Cooling System
- Natural Gas Connected
- High Speed Internet
- Phone Available
Listing and Financial Details
- Assessor Parcel Number 00-0020-3007
Community Details
Overview
- Association fees include ground maintenance
- Cobblestone Subdivision
Amenities
- Common Area
Recreation
- Tennis Courts
Ownership History
Purchase Details
Home Financials for this Owner
Home Financials are based on the most recent Mortgage that was taken out on this home.Purchase Details
Home Financials for this Owner
Home Financials are based on the most recent Mortgage that was taken out on this home.Purchase Details
Home Financials for this Owner
Home Financials are based on the most recent Mortgage that was taken out on this home.Purchase Details
Purchase Details
Home Financials for this Owner
Home Financials are based on the most recent Mortgage that was taken out on this home.Purchase Details
Home Financials for this Owner
Home Financials are based on the most recent Mortgage that was taken out on this home.Purchase Details
Purchase Details
Home Financials for this Owner
Home Financials are based on the most recent Mortgage that was taken out on this home.Purchase Details
Home Financials for this Owner
Home Financials are based on the most recent Mortgage that was taken out on this home.Similar Homes in the area
Home Values in the Area
Average Home Value in this Area
Purchase History
| Date | Buyer | Sale Price | Title Company |
|---|---|---|---|
| Wheelan Family Trust | -- | Atlas Title | |
| Granstrom Colby | -- | First Amer Ttl Sugarhouse | |
| Mahoney Michael | -- | First American Title Ins Co | |
| Mahoney Realty Llc | -- | None Available | |
| Mahoney Michael L | -- | Founders Title Company Heber | |
| Mahoney Michael L | -- | Atlas Title Insurance | |
| Mahoney Michael L | -- | Atlas Title Insurance | |
| Cole Edward M | -- | Founders Title Company Heber | |
| Mahoney Michael | -- | Founders Title Company Heber | |
| Mahoney Mike | -- | Founders Title Company Heber |
Mortgage History
| Date | Status | Borrower | Loan Amount |
|---|---|---|---|
| Open | Wheelan Family Trust | $792,450 | |
| Previous Owner | Granstrom Colby | $395,000 | |
| Previous Owner | Mahoney Michael L | $255,000 | |
| Previous Owner | Mahoney Michael L | $300,000 | |
| Previous Owner | Mahoney Michael | $265,007 |
Property History
| Date | Event | Price | Change | Sq Ft Price |
|---|---|---|---|---|
| 03/02/2021 03/02/21 | Sold | -- | -- | -- |
| 01/28/2021 01/28/21 | Pending | -- | -- | -- |
| 01/13/2021 01/13/21 | For Sale | $639,000 | -- | $173 / Sq Ft |
Tax History Compared to Growth
Tax History
| Year | Tax Paid | Tax Assessment Tax Assessment Total Assessment is a certain percentage of the fair market value that is determined by local assessors to be the total taxable value of land and additions on the property. | Land | Improvement |
|---|---|---|---|---|
| 2024 | $3,953 | $847,410 | $285,000 | $562,410 |
| 2023 | $3,953 | $847,410 | $150,000 | $697,410 |
| 2022 | $2,522 | $491,845 | $150,000 | $341,845 |
| 2021 | $3,165 | $491,845 | $150,000 | $341,845 |
| 2020 | $3,032 | $456,845 | $115,000 | $341,845 |
| 2019 | $2,826 | $251,265 | $0 | $0 |
| 2018 | $2,826 | $251,265 | $0 | $0 |
| 2017 | $4,848 | $431,523 | $0 | $0 |
| 2016 | $2,576 | $224,796 | $0 | $0 |
| 2015 | $1,899 | $175,987 | $0 | $0 |
| 2014 | $1,965 | $175,987 | $0 | $0 |
Agents Affiliated with this Home
-
M
Seller's Agent in 2021
Michael Mahoney
Red Ledges Realty LLC
-
N
Buyer's Agent in 2021
Non Member
Park City Board of REALTORS
Map
Source: Park City Board of REALTORS®
MLS Number: 12100119
APN: 00-0020-3007
- 923 Ledgestone Ln
- 1916 E North Cobblestone Dr
- 1121 S Fieldstone Ct
- 1965 E 690 S
- 1405 E 1200 S
- 1914 E 540 S
- 554 S 1850 E
- 1401 E 1040 S
- 1236 S 2240 E
- 2154 E 1340 S
- 1233 S 2240 E
- 879 E 770 S
- 1291 S 1140 E
- 1615 S Countryside Ln
- 667 S Falkirk Rd Unit 24
- 1380 S Mill Rd
- 1358 S 1140 E
- 2516 E White Buffalo Dr Unit 2
- 2516 E White Buffalo Dr
- 2411 S Orchard Cir
- 966 Cobblestone Dr
- 966 S West Cobblestone Dr
- 960 Cobblestone Dr
- 992 Cobblestone Dr
- 954 Cobblestone Dr
- 1000 Cobblestone Dr
- 946 Cobblestone Dr
- 936 S West Cobblestone Dr
- 946 Cobblestone Dr
- 936 Cobblestone Dr
- 1008 Cobblestone Dr
- 928 Cobblestone Dr
- 1016 Cobblestone Dr
- 916 S West Cobblestone Dr
- 1066 S West Cobblestone Dr
- 1028 Cobblestone Dr
- 1028 Cobblestone Dr
- 916 Cobblestone Dr
- 906 S West Cobblestone Dr
- 1046 Cobblestone Dr
