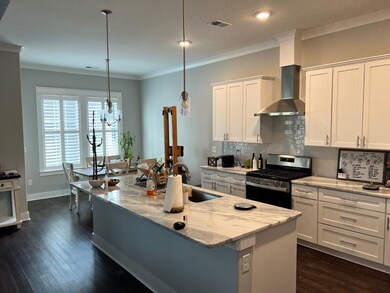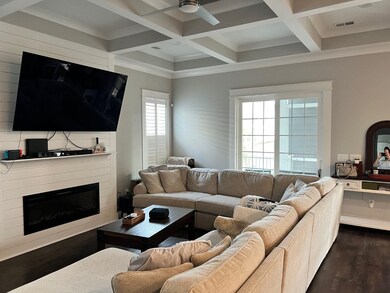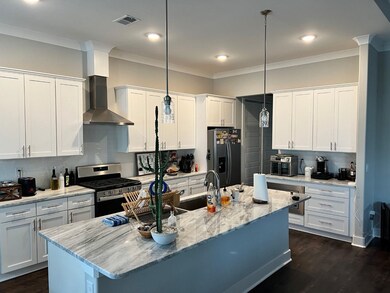
966 Crystal Water Way Myrtle Beach, SC 29579
Pine Island NeighborhoodHighlights
- Boat Ramp
- Gated Community
- Living Room with Fireplace
- River Oaks Elementary School Rated A
- Clubhouse
- Main Floor Primary Bedroom
About This Home
As of February 2023Updated pictures to come! This house is a true DREAM home! built in 2021, this custom home has everything you can ask for from a split bedroom floor plan with tons of open space, plantation shutters, fingerprint locks and everything in between! As you walk through the front door you are greeted by custom trim moulding and paneling on the walls in the hall and dining room. The living room has coffered ceilings and an electric fireplace. The dream kitchen has 42'soft close kitchen cabinets, Whirpool stainless steel appliances, granite counter tops, tiled back splash, breakfast nook, walk in pantry, butlers pantry , crown moldings, 7' baseboards and Recess Lighting (LED energy efficient lights) a massive island and rounded corners. The primary bedroom is on the 1st floor with a masterful bathroom featuring a huge walk in shower and oversized soaking tub. The laundry room is very spacious and has granite countertops and cabinets! Second floor upstairs has a split bedroom plan and loft area. Bedrooms upstairs have their own bathrooms with tiled showers and bathtubs. The 2 car garage is detached in the back of the house with road access making the front of the home beautiful and still easily accessible for parking. Unlike many homes in the neighborhood, additional road parking is available in front of the home making it ideal for guests and entertainment! Do not miss this opportunity. Come see this masterpiece for yourself! Square footage is approximate and not guaranteed. Buyer responsible for verification.
Home Details
Home Type
- Single Family
Est. Annual Taxes
- $7,693
Year Built
- Built in 2021
Lot Details
- 6,098 Sq Ft Lot
- Rectangular Lot
HOA Fees
- $118 Monthly HOA Fees
Parking
- 2 Car Detached Garage
- Garage Door Opener
Home Design
- Split Level Home
- Bi-Level Home
- Slab Foundation
- Concrete Siding
- Tile
Interior Spaces
- 2,650 Sq Ft Home
- Tray Ceiling
- Ceiling Fan
- Window Treatments
- Living Room with Fireplace
- Formal Dining Room
- Loft
- Screened Porch
Kitchen
- Breakfast Bar
- Range with Range Hood
- Microwave
- Dishwasher
- Stainless Steel Appliances
- Kitchen Island
- Solid Surface Countertops
- Disposal
Flooring
- Carpet
- Vinyl
Bedrooms and Bathrooms
- 4 Bedrooms
- Primary Bedroom on Main
- Split Bedroom Floorplan
- Walk-In Closet
- Dual Vanity Sinks in Primary Bathroom
- Shower Only
- Garden Bath
Laundry
- Laundry Room
- Washer and Dryer Hookup
Home Security
- Fire and Smoke Detector
- Fire Sprinkler System
Schools
- River Oaks Elementary School
- Ocean Bay Middle School
- Carolina Forest High School
Utilities
- Central Heating and Cooling System
- Underground Utilities
- Water Heater
- Phone Available
- Cable TV Available
Additional Features
- Patio
- Outside City Limits
Community Details
Overview
- Association fees include electric common, pool service, insurance, manager, common maint/repair, security, recreation facilities
- The community has rules related to allowable golf cart usage in the community
- Intracoastal Waterway Community
Recreation
- Boat Ramp
- Boat Dock
- Community Boat Slip
- Tennis Courts
- Community Pool
Additional Features
- Clubhouse
- Security
- Gated Community
Ownership History
Purchase Details
Home Financials for this Owner
Home Financials are based on the most recent Mortgage that was taken out on this home.Purchase Details
Home Financials for this Owner
Home Financials are based on the most recent Mortgage that was taken out on this home.Purchase Details
Purchase Details
Purchase Details
Purchase Details
Similar Homes in Myrtle Beach, SC
Home Values in the Area
Average Home Value in this Area
Purchase History
| Date | Type | Sale Price | Title Company |
|---|---|---|---|
| Warranty Deed | $585,000 | -- | |
| Warranty Deed | $534,713 | -- | |
| Warranty Deed | $38,000 | -- | |
| Deed | $12,500 | -- | |
| Warranty Deed | $12,500 | -- | |
| Warranty Deed | $84,880 | -- |
Mortgage History
| Date | Status | Loan Amount | Loan Type |
|---|---|---|---|
| Previous Owner | $485,000 | VA |
Property History
| Date | Event | Price | Change | Sq Ft Price |
|---|---|---|---|---|
| 06/20/2025 06/20/25 | For Sale | $659,900 | +12.8% | $246 / Sq Ft |
| 02/01/2023 02/01/23 | Sold | $585,000 | -2.5% | $221 / Sq Ft |
| 01/13/2023 01/13/23 | For Sale | $599,900 | +12.2% | $226 / Sq Ft |
| 07/19/2021 07/19/21 | Sold | $534,713 | +1.9% | $202 / Sq Ft |
| 04/07/2021 04/07/21 | For Sale | $525,000 | -- | $198 / Sq Ft |
Tax History Compared to Growth
Tax History
| Year | Tax Paid | Tax Assessment Tax Assessment Total Assessment is a certain percentage of the fair market value that is determined by local assessors to be the total taxable value of land and additions on the property. | Land | Improvement |
|---|---|---|---|---|
| 2024 | $7,693 | $1,919 | $1,919 | $0 |
| 2023 | $7,693 | $1,919 | $1,919 | $0 |
| 2021 | $6,846 | $1,919 | $1,919 | $0 |
| 2020 | $481 | $3,424 | $3,424 | $0 |
| 2019 | $481 | $3,424 | $3,424 | $0 |
| 2018 | $434 | $1,996 | $1,996 | $0 |
| 2017 | $431 | $1,996 | $1,996 | $0 |
| 2016 | -- | $1,996 | $1,996 | $0 |
| 2015 | $431 | $1,997 | $1,997 | $0 |
| 2014 | $417 | $1,997 | $1,997 | $0 |
Agents Affiliated with this Home
-
Ryan Fletcher

Seller's Agent in 2023
Ryan Fletcher
CB Sea Coast Advantage CF
(843) 655-3720
23 in this area
148 Total Sales
-
Barron Calvert

Buyer's Agent in 2023
Barron Calvert
Sloan Realty Group
(843) 421-5197
4 in this area
256 Total Sales
-
Yana Lynch

Seller's Agent in 2021
Yana Lynch
Fidei Real Estate Int'l
(843) 424-6068
21 in this area
117 Total Sales
Map
Source: Coastal Carolinas Association of REALTORS®
MLS Number: 2300847
APN: 42007010097
- 966 Crystal Water Way
- 969 Crystal Water Way
- 973 Crystal Water Way
- 493 W Palms Dr
- 451 W Palms Dr
- 981 Crystal Water Way
- 921 Crystal Water Way
- 435 W Palms Dr Unit Lot 166
- 8016 E Bay Ct Unit Lot 581
- 496 W Palms Dr Unit lot 26
- 901 Crystal Water Way
- 1348 Rue de Jean Ave
- 1391 Rue de Jean Ave
- 868 Crystal Water Way
- 873 Crystal Water Way
- 849 Crystal Water Way
- 361 W Palms Dr Unit Lot 150 Ph I
- 836 Crystal Water Way
- 5049 Middleton View Dr
- 829 Crystal Water Way



