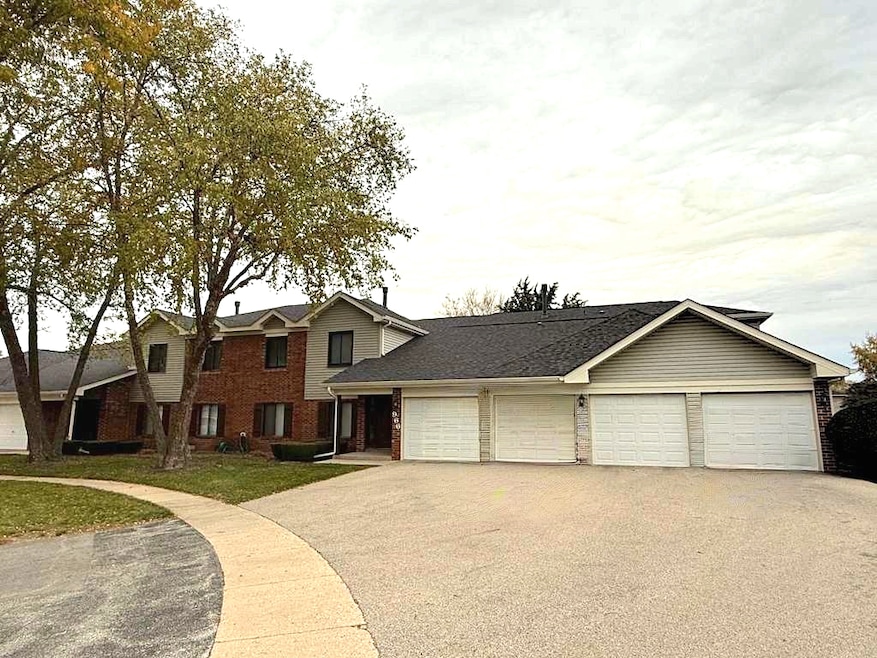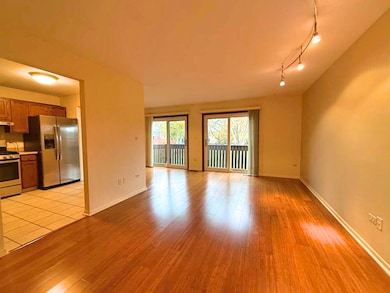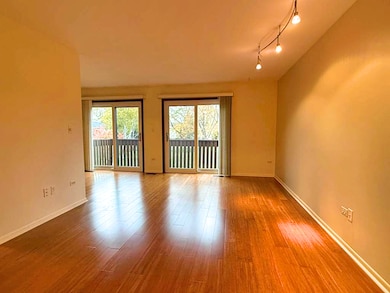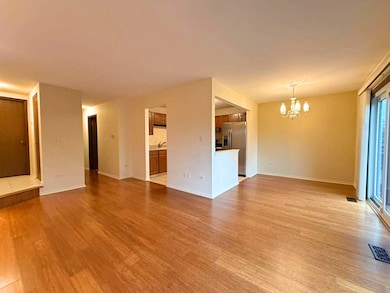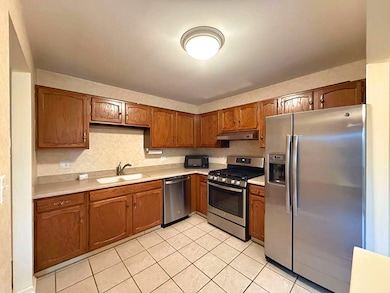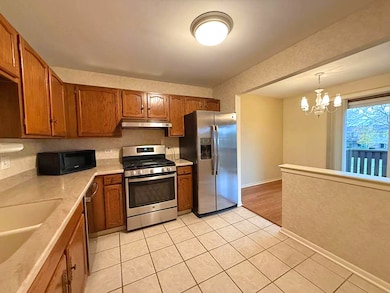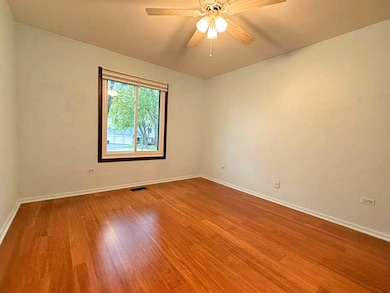966 Cumberland Ct Unit B2 Roselle, IL 60172
South Schaumburg NeighborhoodHighlights
- Waterfront
- Stainless Steel Appliances
- Living Room
- Frederick Nerge Elementary School Rated A-
- Balcony
- Laundry Room
About This Home
Welcome to this beautifully maintained 2-bedroom, 2-bath condo situated on the second floor in the quiet, well-kept Cross Creek community. Offering approximately 1,100 sq ft of bright, open living space, this home features a spacious living and dining area that flows seamlessly to a private balcony overlooking a serene pond-perfect for relaxing or entertaining. Inside, enjoy laminate hardwood-style flooring, an eat-in kitchen with newer stainless steel appliances, and the convenience of in-unit laundry. The primary suite includes a private full bath and generous closet space. An attached one-car garage plus an additional parking spot add to the comfort and practicality of low-maintenance living. Major updates include newer windows and patio doors (2017) and a hot water heater (2019), ensuring comfort and peace of mind. Located within the highly desired School Districts 54 and 211, this home feeds into Nerge Elementary, Mead Junior High, and JB Conant High School-all top-rated schools known for academic excellence. Conveniently close to shopping, dining, the Metra, and major expressways, this condo offers the perfect blend of location, style, and value.
Property Details
Home Type
- Multi-Family
Year Built
- Built in 1982
Parking
- 1 Car Garage
- Driveway
- Parking Included in Price
Home Design
- Property Attached
- Entry on the 2nd floor
- Brick Exterior Construction
Interior Spaces
- 1,100 Sq Ft Home
- 2-Story Property
- Family Room
- Living Room
- Dining Room
Kitchen
- Range
- Dishwasher
- Stainless Steel Appliances
- Disposal
Flooring
- Laminate
- Ceramic Tile
Bedrooms and Bathrooms
- 2 Bedrooms
- 2 Potential Bedrooms
- 2 Full Bathrooms
Laundry
- Laundry Room
- Dryer
- Washer
Schools
- Fredrick Nerge Elementary School
- Margaret Mead Junior High School
- J B Conant High School
Utilities
- Forced Air Heating and Cooling System
- Heating System Uses Natural Gas
- Lake Michigan Water
Additional Features
- Balcony
- Waterfront
Listing and Financial Details
- Security Deposit $2,300
- Property Available on 10/26/25
- Rent includes parking, exterior maintenance, lawn care, snow removal
- 12 Month Lease Term
Community Details
Overview
- 4 Units
- Cross Creek Subdivision
Pet Policy
- Limit on the number of pets
- Pet Size Limit
- Pet Deposit Required
- Dogs and Cats Allowed
- Breed Restrictions
Map
Source: Midwest Real Estate Data (MRED)
MLS Number: 12504254
- 1022 Tennessee Ln
- 676 Cross Creek Dr W Unit B2
- 932 Kentucky Ln
- 1810 Hawk Ln
- 730 Circle Dr
- 7N606 Hawthorne Ave
- 620 S Point Dr
- 1224 Knottingham Ct Unit 1A
- 826 Thornton Ct Unit 2AL
- 532 E Devon Ave
- 924 Surrey Dr Unit 1A
- 1845 Maryland Dr
- 380 Ventura Club Dr
- 1453 Armstrong Ln
- 725 Bismark Ct
- 421 E Wise Rd
- 1139 Rothbury Ct
- 504 Highland Pkwy
- 1124 Lovell Ct
- 1100 Boston Harbor Unit 7004
- 871 Cross Creek Ct Unit A3
- 676 Cross Creek Dr W Unit B2
- 811 Cross Creek Ct Unit A
- 619 N Plum Grove Rd
- 501 Cumberland Trail Unit D
- 636 Forum Dr
- 830 Knottingham Dr Unit 1A
- 1640 Norwood Ave
- 1045 Hampton Harbor Unit 9602
- 770 E Irving Park Rd Unit 3E
- 35 Terry Dr Unit D
- 1062 Boston Harbor Unit 2
- 519 E Lawrence Ave
- 280 Spring Hill Dr
- 227 Frontier Dr
- 1683 Vermont Dr Unit 193
- 266 Greensboro Ct Unit A
- 1210 Diane Ln
- 1156 Copperfield Ln Unit E
- 1120 Copperfield Ln Unit E
