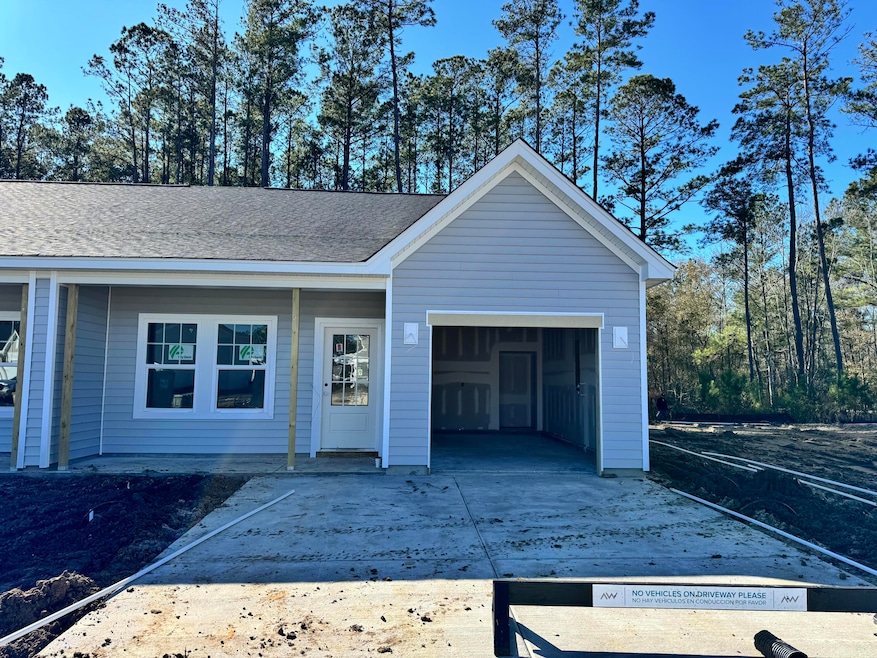
966 Dusk Dr Summerville, SC 29486
Nexton NeighborhoodHighlights
- Under Construction
- Home Energy Rating Service (HERS) Rated Property
- Wooded Lot
- Senior Community
- Wetlands on Lot
- Loft
About This Home
As of March 2025Ready in March! Duplex Villa backing up to wetlands and neighborhood amenities right next door! Meet the Palmetto floor plan at Hammock Walk, an easy living low maintenance active adult community! Entering through the covered front porch into the welcoming foyer is an office with glass french doors accompanied by a full bathroom, perfect for a sitting room or a home office. This home features our extended family room upgrade with a gourmet kitchen, featuring quartz countertops, designer backsplash, gas cooktop, wall oven and microwave, hood vent, beautiful hardware and accent lighting. Off of the oversized family room is a covered back porch overlooking the wetlands!The main-floor primary bedroom is complete with big windows that also overlook the trees, zero entry shower, and closet. Additional upgrades in this home include luxury vinyl plank throughout the main living areas and primary suite, gutters, in ground irrigation, architectural roof shingles, 24 inch deep refrigerator cabinet, soft close drawers, decorative cabinet skin wrapping the island, and more! Hammock Walk features a future pickleball court, dog park, and a nature walking trail!
Last Agent to Sell the Property
Ashton Charleston Residential License #116043 Listed on: 01/04/2025
Home Details
Home Type
- Single Family
Year Built
- Built in 2024 | Under Construction
Lot Details
- 4,356 Sq Ft Lot
- Partially Fenced Property
- Level Lot
- Irrigation
- Wooded Lot
HOA Fees
- $215 Monthly HOA Fees
Parking
- 1 Car Garage
Home Design
- Slab Foundation
- Architectural Shingle Roof
- Vinyl Siding
Interior Spaces
- 1,475 Sq Ft Home
- 2-Story Property
- High Ceiling
- Entrance Foyer
- Family Room
- Combination Dining and Living Room
- Home Office
- Loft
- Game Room
- Utility Room with Study Area
Kitchen
- Eat-In Kitchen
- Gas Cooktop
- <<microwave>>
- Dishwasher
- Kitchen Island
- Disposal
Bedrooms and Bathrooms
- 2 Bedrooms
- Walk-In Closet
- 3 Full Bathrooms
Eco-Friendly Details
- Home Energy Rating Service (HERS) Rated Property
Outdoor Features
- Wetlands on Lot
- Covered patio or porch
- Rain Gutters
Schools
- Nexton Elementary School
- Sangaree Middle School
- Cane Bay High School
Utilities
- Central Air
- Heating System Uses Natural Gas
- Tankless Water Heater
Community Details
- Senior Community
- Built by Ashton Woods
- Nexton Subdivision
Similar Homes in Summerville, SC
Home Values in the Area
Average Home Value in this Area
Property History
| Date | Event | Price | Change | Sq Ft Price |
|---|---|---|---|---|
| 03/14/2025 03/14/25 | Sold | $311,990 | -10.9% | $212 / Sq Ft |
| 01/16/2025 01/16/25 | Pending | -- | -- | -- |
| 01/04/2025 01/04/25 | For Sale | $349,990 | -- | $237 / Sq Ft |
Tax History Compared to Growth
Agents Affiliated with this Home
-
Mackenzie Pillion
M
Seller's Agent in 2025
Mackenzie Pillion
Ashton Charleston Residential
(843) 614-0731
19 in this area
179 Total Sales
-
Jessica Micale

Seller Co-Listing Agent in 2025
Jessica Micale
Ashton Charleston Residential
(908) 277-5028
97 in this area
255 Total Sales
Map
Source: CHS Regional MLS
MLS Number: 25000271
- 960 Dusk Dr
- 953 Dusk Dr
- 947 Dusk Dr
- 945 Dusk Dr
- 943 Dusk Dr
- 941 Dusk Dr
- 857 Descartes St
- 855 Descartes St
- 832 Descartes St
- 909 Dusk Dr
- 523 Purple Finch Rd
- 519 Purple Finch Rd
- 515 Purple Finch Rd
- 514 Purple Finch Rd
- 509 Purple Finch Rd
- 464 Fox Sparrow Ct
- 286 Godwit Dr
- 127 Surfbird Rd
- 117 Willet Ln
- 240 Godwit Dr





