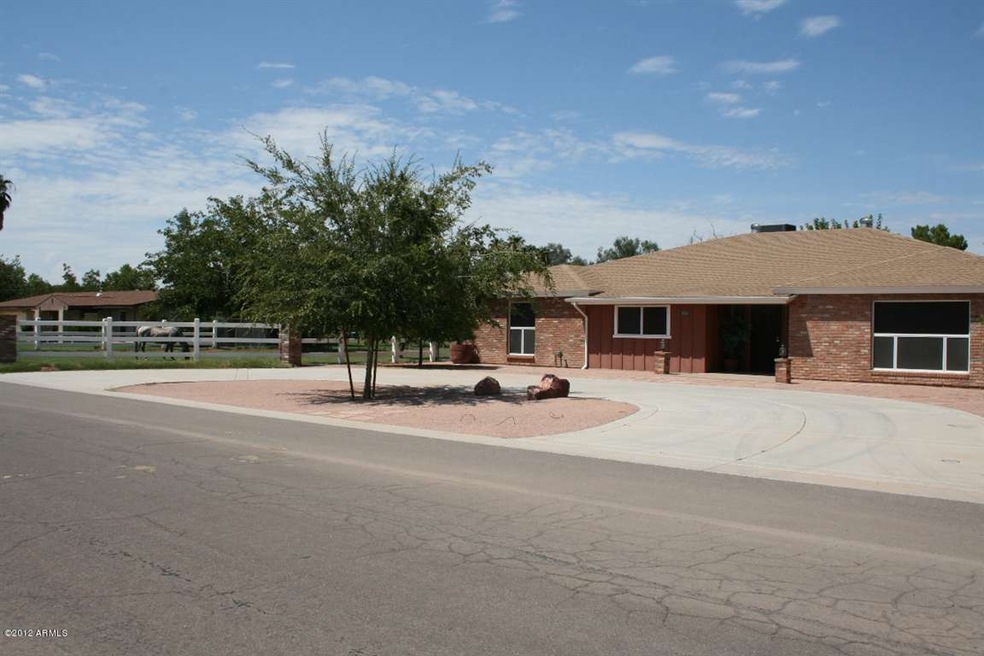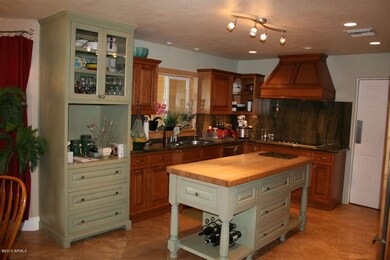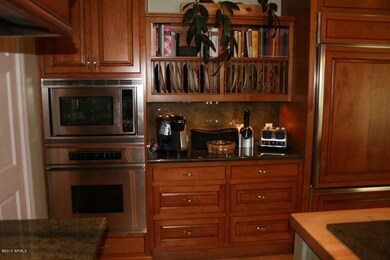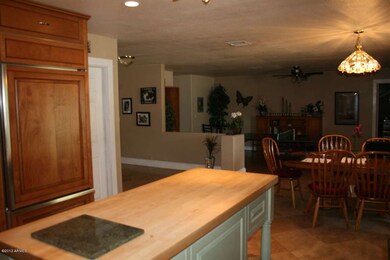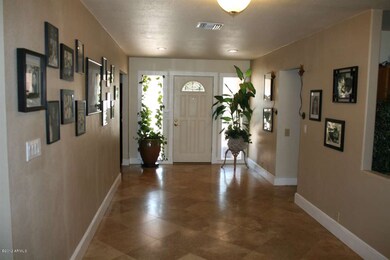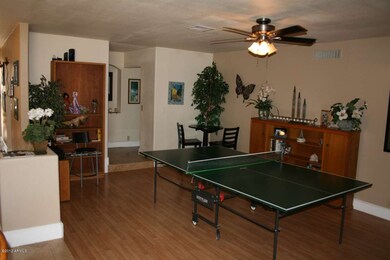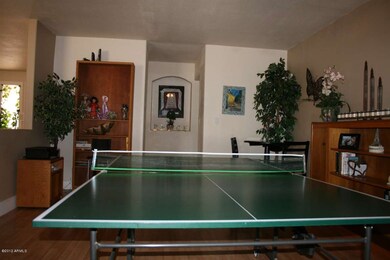
966 E Desert Ln Gilbert, AZ 85234
Northwest Gilbert NeighborhoodHighlights
- Barn
- Boarding Facilities
- RV Gated
- Neely Traditional Academy Rated A
- Horse Stalls
- Gated Parking
About This Home
As of June 2025Traditional sale!! Horse lovers dream with a partially upgraded home on spectacular corner lot with over an acre of land and SRP irrigation. This home boasts a beautifully upgraded kitchen with custom cabinets, slab granite counters, travertine flooring, high end stainless steel appliances and a large walk in pantry. The floor plan has great flow with kitchen open to the family room for amazing entertaining options. A cozy living room is set off the entry with a great rock fireplace. The large master suite gives a retreat from the day’s activities and there are 3 other bedrooms with two ¾ baths and a separate den / office. Escape to the large 1.142 acre yard that offers a large shade tree, fenced pasture, 800 sqft barn, covered horse stalls, and more.
Last Agent to Sell the Property
Mark Alexander
HomeSmart License #SA641576000 Listed on: 09/02/2012
Home Details
Home Type
- Single Family
Est. Annual Taxes
- $2,244
Year Built
- Built in 1975
Lot Details
- 1.14 Acre Lot
- Wood Fence
- Chain Link Fence
- Corner Lot
- Front and Back Yard Sprinklers
- Grass Covered Lot
Home Design
- Brick Exterior Construction
- Composition Roof
- Block Exterior
Interior Spaces
- 2,801 Sq Ft Home
- 1-Story Property
- Ceiling height of 9 feet or more
- Solar Screens
- Living Room with Fireplace
- Washer and Dryer Hookup
Kitchen
- Eat-In Kitchen
- Built-In Microwave
- Dishwasher
- Kitchen Island
- Granite Countertops
Flooring
- Carpet
- Laminate
- Stone
Bedrooms and Bathrooms
- 5 Bedrooms
- Walk-In Closet
- Remodeled Bathroom
- 3 Bathrooms
- Dual Vanity Sinks in Primary Bathroom
Parking
- 3 Open Parking Spaces
- Circular Driveway
- Gated Parking
- RV Gated
Outdoor Features
- Boarding Facilities
- Covered Patio or Porch
Schools
- Gilbert Junior High School
- Gilbert High School
Farming
- Barn
Horse Facilities and Amenities
- Horse Stalls
- Corral
- Tack Room
Utilities
- Refrigerated Cooling System
- Heating Available
- Septic Tank
- High Speed Internet
- Cable TV Available
Community Details
- No Home Owners Association
- Porter Acres Subdivision
Listing and Financial Details
- Tax Lot 57
- Assessor Parcel Number 304-10-072
Ownership History
Purchase Details
Home Financials for this Owner
Home Financials are based on the most recent Mortgage that was taken out on this home.Purchase Details
Home Financials for this Owner
Home Financials are based on the most recent Mortgage that was taken out on this home.Purchase Details
Home Financials for this Owner
Home Financials are based on the most recent Mortgage that was taken out on this home.Purchase Details
Home Financials for this Owner
Home Financials are based on the most recent Mortgage that was taken out on this home.Purchase Details
Home Financials for this Owner
Home Financials are based on the most recent Mortgage that was taken out on this home.Purchase Details
Home Financials for this Owner
Home Financials are based on the most recent Mortgage that was taken out on this home.Similar Homes in the area
Home Values in the Area
Average Home Value in this Area
Purchase History
| Date | Type | Sale Price | Title Company |
|---|---|---|---|
| Warranty Deed | $1,140,000 | Landmark Title | |
| Warranty Deed | $871,000 | American Title Services | |
| Warranty Deed | $345,000 | Chicago Title Agency Inc | |
| Interfamily Deed Transfer | -- | None Available | |
| Warranty Deed | $285,000 | Transnation Title Insurance | |
| Joint Tenancy Deed | $140,000 | Chicago Title Insurance Co |
Mortgage History
| Date | Status | Loan Amount | Loan Type |
|---|---|---|---|
| Open | $684,000 | New Conventional | |
| Previous Owner | $647,200 | New Conventional | |
| Previous Owner | $276,000 | New Conventional | |
| Previous Owner | $258,500 | New Conventional | |
| Previous Owner | $53,500 | Stand Alone Second | |
| Previous Owner | $148,000 | Seller Take Back | |
| Previous Owner | $126,000 | Assumption | |
| Closed | $126,800 | No Value Available |
Property History
| Date | Event | Price | Change | Sq Ft Price |
|---|---|---|---|---|
| 06/03/2025 06/03/25 | Sold | $1,140,000 | -1.3% | $407 / Sq Ft |
| 04/25/2025 04/25/25 | Price Changed | $1,155,000 | -1.7% | $412 / Sq Ft |
| 03/21/2025 03/21/25 | Price Changed | $1,175,000 | -2.0% | $419 / Sq Ft |
| 12/03/2024 12/03/24 | Price Changed | $1,199,000 | -1.7% | $428 / Sq Ft |
| 11/15/2024 11/15/24 | Price Changed | $1,220,000 | -0.4% | $436 / Sq Ft |
| 10/18/2024 10/18/24 | For Sale | $1,225,000 | +40.6% | $437 / Sq Ft |
| 03/09/2022 03/09/22 | Sold | $871,000 | +15.4% | $311 / Sq Ft |
| 02/08/2022 02/08/22 | Pending | -- | -- | -- |
| 02/05/2022 02/05/22 | For Sale | $755,000 | +118.8% | $270 / Sq Ft |
| 11/15/2012 11/15/12 | Sold | $345,000 | +1.8% | $123 / Sq Ft |
| 09/06/2012 09/06/12 | Pending | -- | -- | -- |
| 08/31/2012 08/31/12 | For Sale | $339,000 | -- | $121 / Sq Ft |
Tax History Compared to Growth
Tax History
| Year | Tax Paid | Tax Assessment Tax Assessment Total Assessment is a certain percentage of the fair market value that is determined by local assessors to be the total taxable value of land and additions on the property. | Land | Improvement |
|---|---|---|---|---|
| 2025 | $2,649 | $36,649 | -- | -- |
| 2024 | $2,671 | $34,904 | -- | -- |
| 2023 | $2,671 | $56,970 | $11,390 | $45,580 |
| 2022 | $2,590 | $45,800 | $9,160 | $36,640 |
| 2021 | $2,737 | $46,470 | $9,290 | $37,180 |
| 2020 | $2,695 | $43,900 | $8,780 | $35,120 |
| 2019 | $2,477 | $36,250 | $7,250 | $29,000 |
| 2018 | $2,400 | $34,330 | $6,860 | $27,470 |
| 2017 | $2,316 | $31,070 | $6,210 | $24,860 |
| 2016 | $2,397 | $28,510 | $5,700 | $22,810 |
| 2015 | $2,183 | $30,850 | $6,170 | $24,680 |
Agents Affiliated with this Home
-
C
Seller's Agent in 2025
Carolyn Bray
Berkshire Hathaway HomeServices Arizona Properties
-
Melanie Taylor

Buyer's Agent in 2025
Melanie Taylor
eXp Realty
(480) 331-2088
2 in this area
30 Total Sales
-
Kitty Dahlin

Seller's Agent in 2022
Kitty Dahlin
HomeSmart
(602) 703-7410
2 in this area
29 Total Sales
-
Jim Dahlin
J
Seller Co-Listing Agent in 2022
Jim Dahlin
HomeSmart
(480) 577-3883
2 in this area
26 Total Sales
-
Stephanie Bray

Buyer's Agent in 2022
Stephanie Bray
SERHANT.
(602) 989-6057
2 in this area
204 Total Sales
-
S
Buyer's Agent in 2022
Stephanie Greenfield
Berkshire Hathaway HomeServices Arizona Properties
Map
Source: Arizona Regional Multiple Listing Service (ARMLS)
MLS Number: 4812903
APN: 304-10-072
- 944 E Melody Dr
- 1450 N Sailors Way
- 838 E Encinas Ave
- 1142 E San Remo Ave
- 1220 N Cliffside Dr
- 807 E San Remo Ave
- 950 N Sailors Way
- 1310 N Mission Cove Ln
- 591 E Houston Ave
- 937 N Marble St
- 1402 E Coral Cove Dr
- 1225 E Douglas Ave
- 560 E San Pedro Ave
- 1231 E Douglas Ave
- 1502 E Treasure Cove Dr
- 1406 E Coral Cove Dr
- 2514 E Jacinto Ave
- 1507 E Treasure Cove Dr
- 1325 E Treasure Cove Dr
- 521 E Encinas Ave
