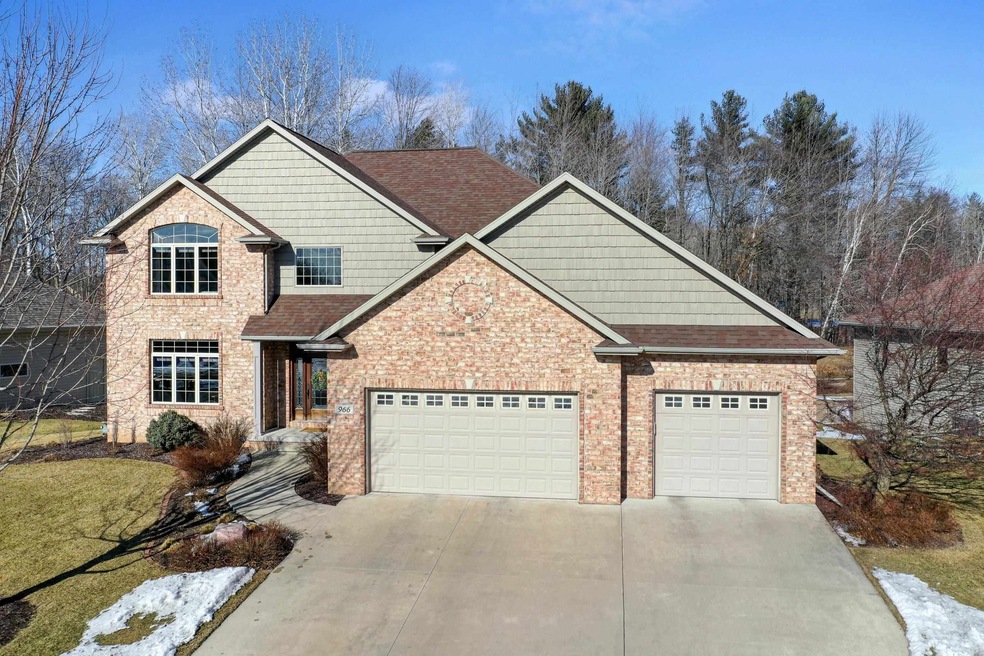
966 Faversham Way Green Bay, WI 54313
Estimated Value: $568,000 - $687,000
Highlights
- 2 Fireplaces
- 3 Car Attached Garage
- Walk-In Closet
- Bay View Middle School Rated A-
- Separate Shower in Primary Bathroom
- Forced Air Heating and Cooling System
About This Home
As of June 2022Grand foyer welcomes you home! Eye-catching brick archways and accent walls, custom woodwork, thick moldings create an inviting charm. Kitchen offers corner windows with the kitchen sink showcasing private wooded backyard views, raised island w/granite tops, walk-in pantry, and beverage center. 1st fl offers living rm w/gas fireplace, family room, half bath and laundry rm. Majestic staircase to upper bedrooms including master suite and master bath w/jacuzzi tub, tile shower, walk-in closet. Finished LL w/exposed windows offers rec room, 4th bedrm, and full bath. Trex Deck, sprinkler system, surround sound, finished garage. Roof '12, WH '21. Ask for list of sale items in home.
Last Agent to Sell the Property
Coldwell Banker Real Estate Group License #94-45786 Listed on: 03/11/2022

Home Details
Home Type
- Single Family
Est. Annual Taxes
- $7,405
Year Built
- Built in 2006
Lot Details
- 0.31 Acre Lot
- Lot Dimensions are 116x168
Home Design
- Brick Exterior Construction
- Poured Concrete
- Vinyl Siding
Interior Spaces
- 2-Story Property
- Central Vacuum
- 2 Fireplaces
- Finished Basement
- Basement Fills Entire Space Under The House
- Home Security System
Kitchen
- Oven or Range
- Microwave
- Kitchen Island
- Disposal
Bedrooms and Bathrooms
- 4 Bedrooms
- Walk-In Closet
- Separate Shower in Primary Bathroom
- Walk-in Shower
Laundry
- Dryer
- Washer
Parking
- 3 Car Attached Garage
- Garage Door Opener
- Driveway
Schools
- Bay Port High School
Utilities
- Forced Air Heating and Cooling System
- Heating System Uses Natural Gas
- Water Softener Leased
- Cable TV Available
Community Details
- Glen Kent Estates Subdivision
Ownership History
Purchase Details
Home Financials for this Owner
Home Financials are based on the most recent Mortgage that was taken out on this home.Purchase Details
Similar Homes in Green Bay, WI
Home Values in the Area
Average Home Value in this Area
Purchase History
| Date | Buyer | Sale Price | Title Company |
|---|---|---|---|
| Snell Steven J | $359,900 | Evans Title | |
| Lexington Homes Inc | $3,350,000 | Bay Title & Abstract |
Mortgage History
| Date | Status | Borrower | Loan Amount |
|---|---|---|---|
| Closed | Mcginnity Steven | -- | |
| Open | Mcginnity Steven J | $291,450 | |
| Closed | Mcginnity Steven J | $292,000 | |
| Closed | Mcginnity Jennifer S | $297,800 | |
| Closed | Mcginnity Steven J | $297,800 | |
| Closed | Snell Steven J | $277,200 | |
| Closed | Snell Steven J | $287,000 | |
| Previous Owner | Lexington Homes Inc | $5,715,500 |
Property History
| Date | Event | Price | Change | Sq Ft Price |
|---|---|---|---|---|
| 06/17/2022 06/17/22 | Sold | $599,900 | 0.0% | $169 / Sq Ft |
| 06/17/2022 06/17/22 | Pending | -- | -- | -- |
| 03/11/2022 03/11/22 | For Sale | $599,900 | -- | $169 / Sq Ft |
Tax History Compared to Growth
Tax History
| Year | Tax Paid | Tax Assessment Tax Assessment Total Assessment is a certain percentage of the fair market value that is determined by local assessors to be the total taxable value of land and additions on the property. | Land | Improvement |
|---|---|---|---|---|
| 2024 | $7,950 | $526,400 | $63,600 | $462,800 |
| 2023 | $7,647 | $526,400 | $63,600 | $462,800 |
| 2022 | $7,884 | $526,400 | $63,600 | $462,800 |
| 2021 | $7,405 | $424,800 | $53,700 | $371,100 |
| 2020 | $7,193 | $424,800 | $53,700 | $371,100 |
| 2019 | $6,937 | $424,800 | $53,700 | $371,100 |
| 2018 | $6,762 | $375,400 | $44,000 | $331,400 |
| 2017 | $6,483 | $375,400 | $44,000 | $331,400 |
| 2016 | $6,249 | $375,400 | $44,000 | $331,400 |
| 2015 | $6,130 | $367,900 | $44,000 | $323,900 |
| 2014 | $6,288 | $367,900 | $44,000 | $323,900 |
| 2013 | $6,288 | $367,900 | $44,000 | $323,900 |
Agents Affiliated with this Home
-
Michelle Stimpson

Seller's Agent in 2022
Michelle Stimpson
Coldwell Banker
(920) 609-5577
33 in this area
457 Total Sales
-
Jeanne Godschalx

Seller Co-Listing Agent in 2022
Jeanne Godschalx
Coldwell Banker
(920) 639-6769
31 in this area
221 Total Sales
-
Ben Bartolazzi

Buyer's Agent in 2022
Ben Bartolazzi
Ben Bartolazzi Real Estate, Inc
(920) 639-3141
37 in this area
711 Total Sales
Map
Source: REALTORS® Association of Northeast Wisconsin
MLS Number: 50255045
APN: VH-2727
- 763 Severndroog Way
- 3351 Woodland Ridge
- 1030 Pinecrest Rd
- 3241 Glendale Ave
- 0 Pinecrest Rd Unit 50260698
- 587 Cross Country Ct
- 1085 Stordeur Dr
- 1029 Lancaster Ct
- 1093 Stordeur Dr
- 655 Sunset Ridge
- 675 Sunset Ridge
- 692 Lincoln Ridge
- 3611 Glen Kent Ct
- 816 Windover Ct
- 3416 Glendale Ave
- 3413 Glendale Ave
- 0 Glendale Ave
- 3800 Troy St
- 0 Emerson Ct Unit 50310366
- 0 Emerson Ct Unit 50310364
- 966 Faversham Way
- 958 Faversham Way
- 974 Faversham Way
- 959 Canterbury Castle Ct
- 950 Faversham Way
- 961 Faversham Way
- 967 Faversham Way
- 955 Faversham Way
- 960 Canterbury Castle Ct
- 973 Faversham Way
- 949 Faversham Way
- 949 949 Canterbury Castle Ct
- 949 Canterbury Castle Ct
- 979 Faversham Way
- 923 Canterbury Castle Ct
- 1010 Faversham Way
- 3474 Sandgate Castle Dr
- 943 Faversham Way
- 3482 Sandgate Castle Dr
- 3466 Sandgate Castle Dr
