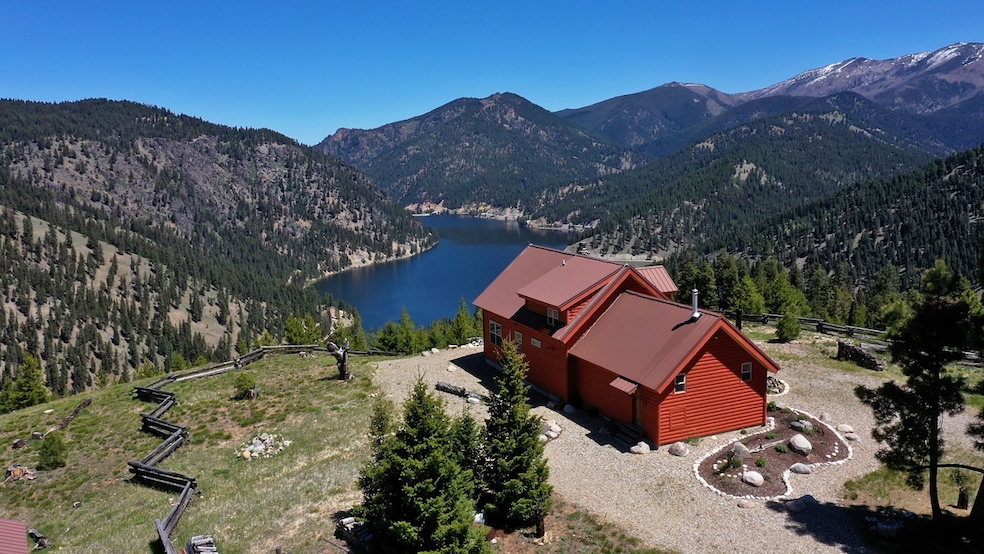
Highlights
- Lake Front
- Horses Allowed On Property
- 61.78 Acre Lot
- Water Access
- Home fronts a creek
- Open Floorplan
About This Home
As of July 2025Tucked deep in the Montana wilderness and surrounded by National Forest on all sides, this one-of-a-kind 61.78-acre property offers the ultimate off-grid escape with stunning views of Painted Rocks Lake and the Bitterroot Mountain Range.
Built in 2007, the main cabin spans 1,668 square feet and blends rustic Montana appeal with modern comfort. Inside, you'll find two spacious living rooms—one anchored by a grand stone fireplace, the other warmed by a wood-burning stove and featuring a built-in Murphy bed for guests. The open-concept kitchen includes granite countertops and connects to a dedicated dining space. Expansive windows throughout the cabin fill the space with natural light and showcase stunning views. A large covered deck offers an ideal space for morning coffee, grilling or simply taking in the stunning views. The main floor includes one bedroom and a full bath, while the lofted second bedroom provides privacy and its own bathroom. Thoughtfully designed and completely off-grid, the cabin is ideal for those seeking solitude, self-sufficiency, and a peaceful escape from the everyday.
A separate garage includes comfortable guest quarters with a wood stove, kitchenette, and full bathroom—perfect for hosting friends or using as a studio or workspace.
This property is remote, private, and immersed in nature, offering limitless recreational opportunities like hiking, fishing, hunting, and simply unplugging. If you're looking for mountain solitude and breathtaking lake views, this is the kind of place that only comes along once in a lifetime.
Last Agent to Sell the Property
Engel & Völkers Western Frontier - Missoula License #RRE-BRO-LIC-31860 Listed on: 06/03/2025

Home Details
Home Type
- Single Family
Est. Annual Taxes
- $1,936
Year Built
- Built in 2007
Lot Details
- 61.78 Acre Lot
- Home fronts a creek
- Lake Front
- Property fronts a county road
- Partially Fenced Property
- Fenced Front Yard
- Wood Fence
- Secluded Lot
- Wooded Lot
Parking
- 1 Car Garage
Property Views
- Lake
- Trees
- Creek or Stream
- Mountain
- Valley
Home Design
- Log Cabin
- Poured Concrete
- Wood Frame Construction
- Metal Roof
- Log Siding
Interior Spaces
- 1,668 Sq Ft Home
- Property has 1 Level
- Open Floorplan
- Living Quarters
- Vaulted Ceiling
- 3 Fireplaces
- Wood Burning Stove
Kitchen
- Oven or Range
- Dishwasher
Bedrooms and Bathrooms
- 2 Bedrooms
- 3 Full Bathrooms
Laundry
- Dryer
- Washer
Outdoor Features
- Water Access
- Fire Pit
- Separate Outdoor Workshop
- Shed
- Front Porch
Horse Facilities and Amenities
- Horses Allowed On Property
Utilities
- Space Heater
- Wall Furnace
- Power Generator
- Propane
- Private Water Source
- Well
- Septic Tank
- Private Sewer
Community Details
- No Home Owners Association
Listing and Financial Details
- Assessor Parcel Number 13076603301010000
Ownership History
Purchase Details
Home Financials for this Owner
Home Financials are based on the most recent Mortgage that was taken out on this home.Purchase Details
Purchase Details
Purchase Details
Similar Homes in Darby, MT
Home Values in the Area
Average Home Value in this Area
Purchase History
| Date | Type | Sale Price | Title Company |
|---|---|---|---|
| Quit Claim Deed | -- | None Listed On Document | |
| Grant Deed | -- | -- | |
| Deed | -- | -- |
Property History
| Date | Event | Price | Change | Sq Ft Price |
|---|---|---|---|---|
| 07/24/2025 07/24/25 | Sold | -- | -- | -- |
| 06/03/2025 06/03/25 | For Sale | $1,195,000 | -- | $716 / Sq Ft |
Tax History Compared to Growth
Tax History
| Year | Tax Paid | Tax Assessment Tax Assessment Total Assessment is a certain percentage of the fair market value that is determined by local assessors to be the total taxable value of land and additions on the property. | Land | Improvement |
|---|---|---|---|---|
| 2024 | $1,790 | $432,725 | $0 | $0 |
| 2023 | $1,829 | $432,725 | $0 | $0 |
| 2022 | $1,815 | $396,425 | $0 | $0 |
| 2021 | $1,964 | $396,425 | $0 | $0 |
| 2020 | $1,830 | $330,907 | $0 | $0 |
| 2019 | $1,814 | $330,907 | $0 | $0 |
| 2018 | $1,721 | $299,694 | $0 | $0 |
| 2017 | $1,502 | $280,094 | $0 | $0 |
| 2016 | $1,323 | $231,274 | $0 | $0 |
| 2015 | $1,323 | $231,274 | $0 | $0 |
| 2014 | $1,362 | $161,186 | $0 | $0 |
Agents Affiliated with this Home
-

Seller's Agent in 2025
Dawn Maddux
Engel & Völkers Western Frontier - Missoula
(406) 550-4131
340 Total Sales
-
J
Seller Co-Listing Agent in 2025
Jen Armstrong
Engel & Völkers Western Frontier - Missoula
(406) 550-3088
2 Total Sales
-

Buyer's Agent in 2025
Mandy Snook
Montana Home & Land Co., LLC
(406) 360-1057
118 Total Sales
Map
Source: Montana Regional MLS
MLS Number: 30051021
APN: 13-0766-03-3-01-01-0000
- 8807 W Fork Rd
- 9292 W Fork Rd
- 10072 W Fork Rd
- 7102 Lapwai Ln
- 7251 Lapwai Ln
- 6900 Nez Perce Rd
- 446 F Rd S
- 112 Steep Creek Rd
- 158 Trapper Creek Rd
- 1B Kokopelli Dr
- Lot 13 Kokopelli Dr
- 55 Blind Draw Rd
- 260 Medicine Springs Rd
- Tbd Hwy 93 S
- 260 and 162 Medicine Springs Rd
- 162 Medicine Springs Rd
- 5900 Us Highway 93 S
- 154 Bertie Lord Ln
- 283 Lost Trail Hot Springs Rd
- 8131 Us Highway 93 S
