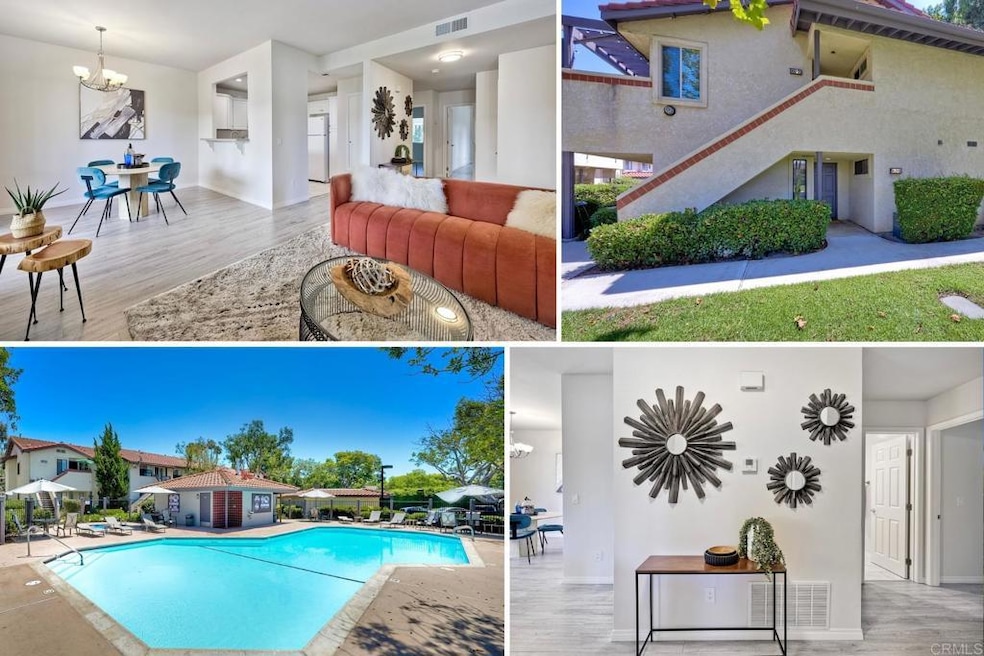966 Lupine Hills Dr Vista, CA 92081
Shadowridge NeighborhoodEstimated payment $3,824/month
Highlights
- Park or Greenbelt View
- Great Room
- Community Pool
- Rancho Buena Vista High School Rated A-
- Stone Countertops
- Pickleball Courts
About This Home
Single level corner unit in the desirable Shadowridge community! This 2 bed, 2 bath condo features a bright open floor plan, cozy fireplace, and private patio overlooking peaceful greenbelt. Situated on the park-facing side of the complex, you’ll enjoy peaceful views of lush greenery and open space from almost every window. Resort-style amenities including a pool and spa. Ideally located near Shadowridge Golf Course, Thibodo Park, trails, pickleball, playgrounds, shopping, dining, and top-rated schools—with easy freeway access. One car garage plus additional uncovered parking.
Listing Agent
Century 21 Affiliated Brokerage Email: kellyakohler@gmail.com License #01981011 Listed on: 09/03/2025

Property Details
Home Type
- Condominium
Est. Annual Taxes
- $4,457
Year Built
- Built in 1986
Lot Details
- Two or More Common Walls
HOA Fees
Parking
- 1 Car Garage
Property Views
- Park or Greenbelt
- Neighborhood
Home Design
- Entry on the 1st floor
- Turnkey
Interior Spaces
- 1,123 Sq Ft Home
- 1-Story Property
- Family Room with Fireplace
- Great Room
Kitchen
- Electric Range
- Dishwasher
- Stone Countertops
Flooring
- Laminate
- Tile
Bedrooms and Bathrooms
- 2 Bedrooms
- 2 Full Bathrooms
- Granite Bathroom Countertops
- Bathtub
Laundry
- Laundry Room
- Dryer
- Washer
Outdoor Features
- Patio
- Exterior Lighting
Utilities
- Forced Air Heating and Cooling System
- Water Heater
- Cable TV Available
Listing and Financial Details
- Tax Tract Number 10066
- Assessor Parcel Number 2173400820
Community Details
Overview
- Front Yard Maintenance
- Master Insurance
- 118 Units
- Shadowridge Glen Association, Phone Number (858) 748-7656
- Shadowridge Master Association
- Maintained Community
Recreation
- Pickleball Courts
- Community Pool
- Park
Pet Policy
- Pets Allowed
- Pet Restriction
Map
Home Values in the Area
Average Home Value in this Area
Tax History
| Year | Tax Paid | Tax Assessment Tax Assessment Total Assessment is a certain percentage of the fair market value that is determined by local assessors to be the total taxable value of land and additions on the property. | Land | Improvement |
|---|---|---|---|---|
| 2025 | $4,457 | $351,380 | $118,618 | $232,762 |
| 2024 | $4,457 | $344,492 | $116,293 | $228,199 |
| 2023 | $4,366 | $337,738 | $114,013 | $223,725 |
| 2022 | $4,357 | $331,117 | $111,778 | $219,339 |
| 2021 | $4,275 | $324,626 | $109,587 | $215,039 |
| 2020 | $4,263 | $321,299 | $108,464 | $212,835 |
| 2019 | $4,210 | $315,000 | $106,338 | $208,662 |
| 2018 | $2,702 | $184,903 | $62,420 | $122,483 |
| 2017 | $2,713 | $181,279 | $61,197 | $120,082 |
| 2016 | $2,666 | $177,726 | $59,998 | $117,728 |
| 2015 | $2,658 | $175,057 | $59,097 | $115,960 |
| 2014 | $2,611 | $171,629 | $57,940 | $113,689 |
Property History
| Date | Event | Price | Change | Sq Ft Price |
|---|---|---|---|---|
| 09/04/2025 09/04/25 | Pending | -- | -- | -- |
| 09/03/2025 09/03/25 | For Sale | $555,000 | -- | $494 / Sq Ft |
Purchase History
| Date | Type | Sale Price | Title Company |
|---|---|---|---|
| Interfamily Deed Transfer | -- | Fidelity National Title | |
| Grant Deed | $315,000 | Fidelity National Title | |
| Interfamily Deed Transfer | -- | None Available | |
| Grant Deed | $137,000 | Stewart Title |
Mortgage History
| Date | Status | Loan Amount | Loan Type |
|---|---|---|---|
| Previous Owner | $115,000 | Unknown | |
| Previous Owner | $105,000 | Unknown | |
| Previous Owner | $102,600 | Purchase Money Mortgage |
Source: California Regional Multiple Listing Service (CRMLS)
MLS Number: NDP2508593
APN: 217-340-08-20
- 1103 Countrywood Ln
- 1109 Countrywood Ln
- 1941 Wellington Ln Unit 7
- 1025 Brewley Ln
- 1091 Shadowridge Dr Unit 121
- 1860 Watson Way
- 911 Concord Ct
- 1137 Brewley Ln
- 1211 Countrywood Ln
- 1894 Spyglass Cir
- 1234 Lupine Hills Dr
- 2436 Links Way
- 1716 Watson Way
- 2027 Balboa Cr
- 1910 Vineyard Ave
- 839 Brookdale Dr
- 718 Sycamore Ave Unit 23
- 718 Sycamore Ave Unit 109
- 718 Sycamore Ave Unit 170
- 718 Sycamore Ave Unit 19






