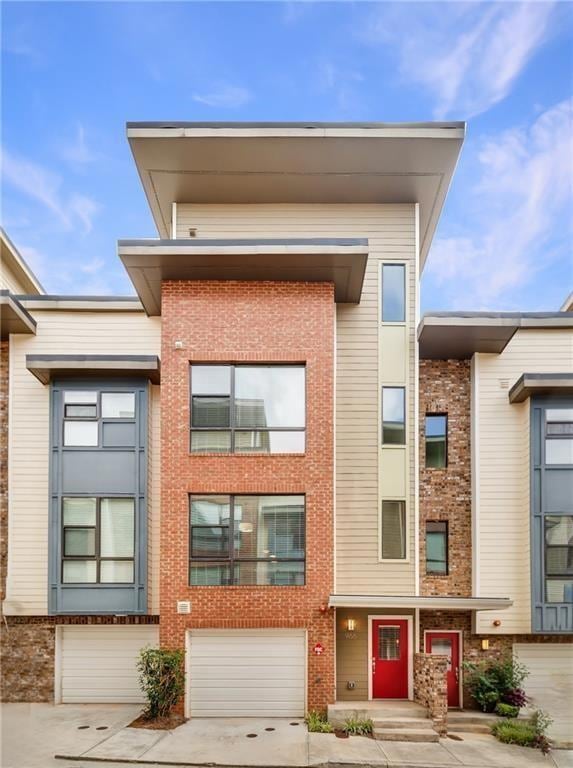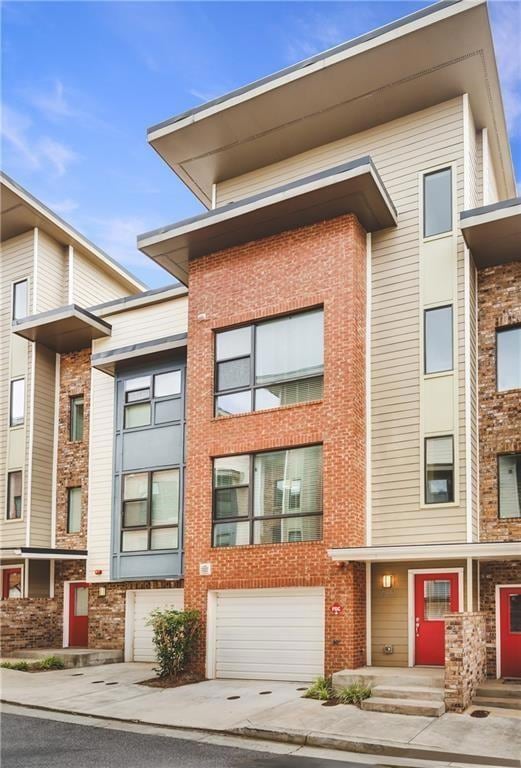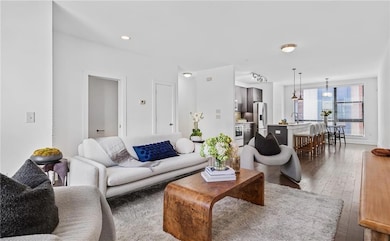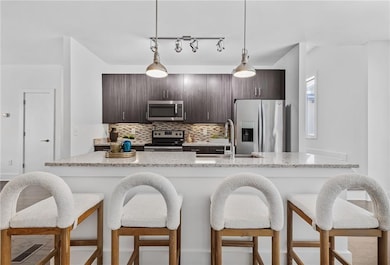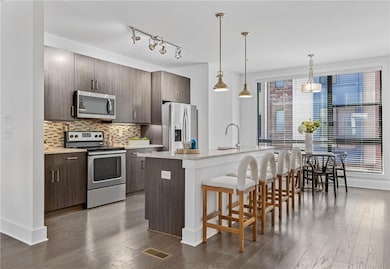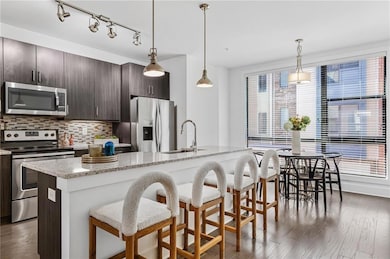966 Moda Dr Atlanta, GA 30316
Reynoldstown NeighborhoodHighlights
- Open-Concept Dining Room
- Contemporary Architecture
- Wood Flooring
- Rooftop Deck
- Property is near public transit
- Pool View
About This Home
Immerse yourself in unparalleled luxury with this exquisite 3-bedroom, 3.5-bathroom townhome, complete with a rooftop deck, located in the prestigious Moda community. Be captivated by the expansive double floor-to-ceiling wrap-around windows that flood the main floor with natural light, creating an airy and sophisticated ambiance. Each bedroom boasts its own ensuite bathroom, ensuring the utmost privacy and comfort for you and your guests. Modern opulence defines every detail of this residence, from high-end designer finishes to cutting-edge technology integrated throughout. The meticulously crafted layout features upscale blinds for customized light and privacy, complemented by three exquisite custom wood accent walls. The owner's suite is adorned with double vanities and a spacious separate shower with a frameless glass door, while the second bedroom includes a soaking tub/shower combo. The spacious third-floor bedroom, with a full-size bath, opens to a large rooftop terrace offering breathtaking views. Indulge in the unique luxury of one of the few intown communities featuring a saltwater pool, easily accessible from your backdoor. The two-car garage provides ample storage, completing this unparalleled urban sanctuary. Nestled in the vibrant heart of Reynoldstown, this home places you steps away from the Beltline, Breaker Breaker, Muchacho, Krog Street Market, and more. Proximity to the Inman Park MARTA station and the newly renovated Lang Carson Community Park, home to the weekly Reynoldstown Farmer's Market, brings the best of Atlanta to your doorstep. Don’t miss the opportunity to experience the pinnacle of intown luxury living.
Townhouse Details
Home Type
- Townhome
Est. Annual Taxes
- $7,309
Year Built
- Built in 2017
Lot Details
- 1,045 Sq Ft Lot
- Property fronts a private road
- Two or More Common Walls
- Landscaped
Parking
- 2 Car Attached Garage
- Garage Door Opener
- Driveway Level
Home Design
- Contemporary Architecture
- Modern Architecture
- Brick Exterior Construction
- Composition Roof
- Cement Siding
Interior Spaces
- 1,724 Sq Ft Home
- 3-Story Property
- Ceiling height of 10 feet on the main level
- Ceiling Fan
- Double Pane Windows
- Entrance Foyer
- Open-Concept Dining Room
- Pool Views
Kitchen
- Open to Family Room
- Eat-In Kitchen
- Breakfast Bar
- Electric Range
- <<microwave>>
- Dishwasher
- Stone Countertops
- Disposal
Flooring
- Wood
- Carpet
Bedrooms and Bathrooms
- 3 Bedrooms
- Split Bedroom Floorplan
- Walk-In Closet
- Dual Vanity Sinks in Primary Bathroom
- Separate Shower in Primary Bathroom
- Soaking Tub
Laundry
- Laundry Room
- Laundry in Hall
Home Security
Outdoor Features
- Balcony
- Rooftop Deck
Location
- Property is near public transit
- Property is near shops
- Property is near the Beltline
Schools
- Burgess-Peterson Elementary School
- Martin L. King Jr. Middle School
- Maynard Jackson High School
Utilities
- Forced Air Zoned Heating and Cooling System
- Electric Water Heater
- Phone Available
- Cable TV Available
Listing and Financial Details
- Security Deposit $3,200
- 12 Month Lease Term
- $100 Application Fee
- Assessor Parcel Number 14 001300031142
Community Details
Overview
- Property has a Home Owners Association
- Application Fee Required
- Moda Subdivision
Recreation
- Community Pool
- Dog Park
- Trails
Pet Policy
- Pets Allowed
Additional Features
- Laundry Facilities
- Fire and Smoke Detector
Map
Source: First Multiple Listing Service (FMLS)
MLS Number: 7613273
APN: 14-0013-0003-114-2
- 35 Moda Ln
- 22 Moda Ln
- 19 Moda Ln
- 1050 Boulevard Dr NE
- 32 Walthall St NE Unit A
- 1103 Boulevard Dr SE
- 127 Stein Steel St SE Unit 112
- 972 Dekalb Ave NE
- 972 Dekalb Ave NE Unit 203
- 23 Walthall St NE
- 950 Hughley Cir SE Unit 100
- 921 Hughley Cir SE Unit 66
- 924 Hughley Cir SE Unit 82
- 920 Hughley Cir SE Unit 74
- 81 Walthall St SE
- 73 Kenyon St SE
- 1100 Wylie St SE Unit A
- 1004 Wylie St SE Unit 4
- 1046 Wylie St SE
- 955 Wylie St SE Unit 6
- 1007 Manigault St SE Unit D
- 1007 Manigault St SE Unit C
- 1007 Manigault St SE Unit B
- 129 Stein Steel St SE Unit 5
- 964 Dekalb Ave NE
- 1024 Kirkwood Ave SE
- 1124 Hawthorne St NE
- 1125 Hardee St NE Unit A
- 70 Chester Ave SE Unit B
- 877 Edgewood Ave NE
- 1092 Kirkwood Ave SE
- 1065 Seaboard Ave
- 101 Chester Ave SE Unit 101 Chester Ave A
- 87 Chester Ave SE Unit Rear
- 118 Waverly Way NE
- 205 Wilbur Ave SE Unit A
- 1190 Wylie St SE
