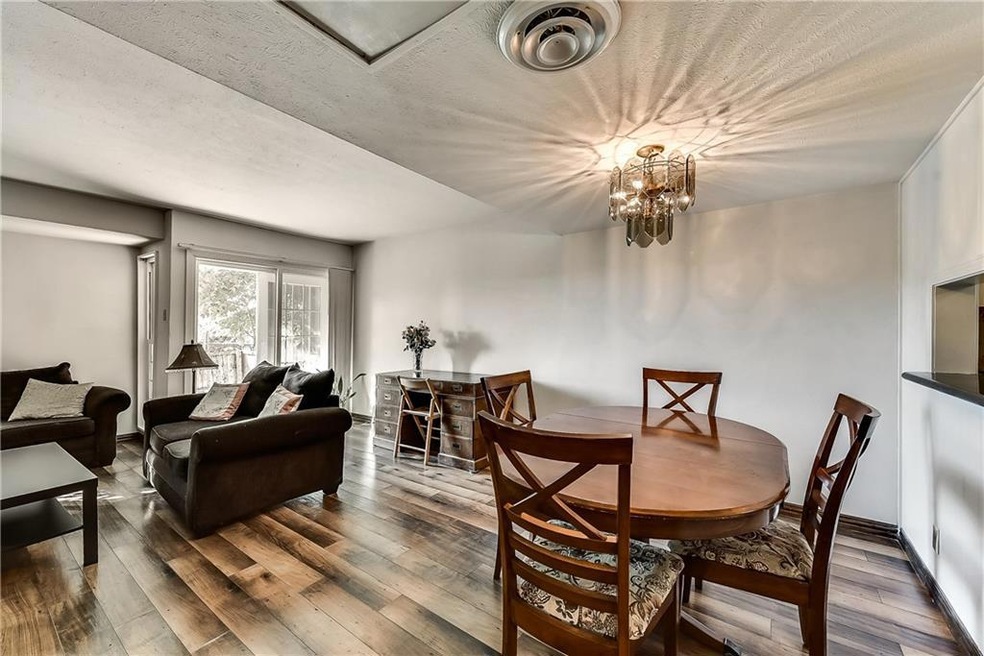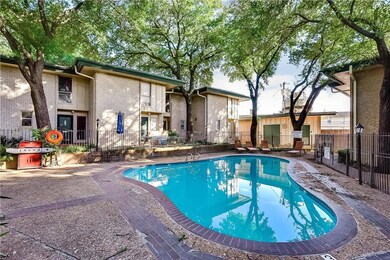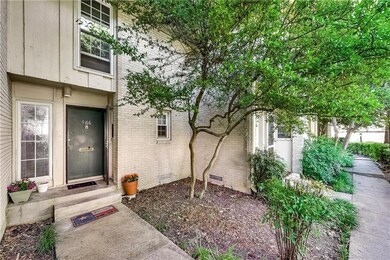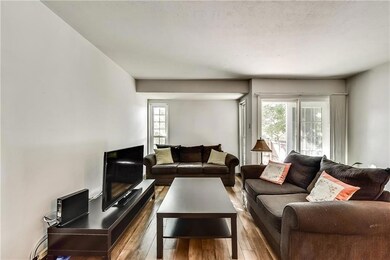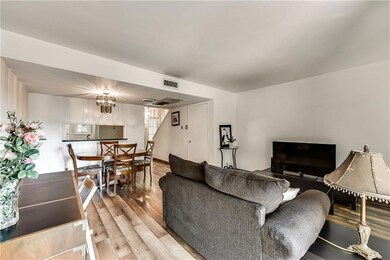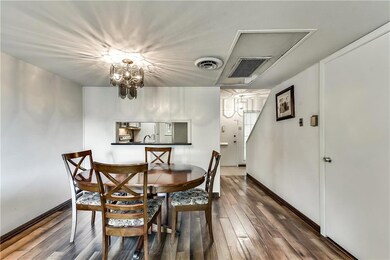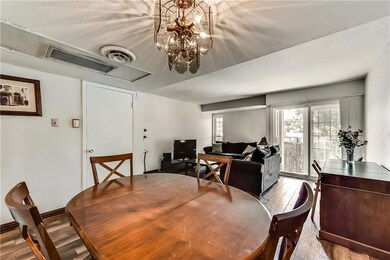
966 S Weatherred Dr Unit 966 Richardson, TX 75080
Richardson Heights NeighborhoodEstimated Value: $127,000 - $140,460
Highlights
- Outdoor Pool
- 2.4 Acre Lot
- Wood Flooring
- Math Science Technology Magnet Elementary School Rated A
- Traditional Architecture
- Covered patio or porch
About This Home
As of October 2019This cute charming two story Brick townhome gem w 2-bed 1.5-bath is not to be missed! Conveniently located w Richardson ISD. Kitchen, half bath & Dining that opens to living area on first floor. Upstairs spacious master BR offers great closet space and full custom Jack & Jill bath. Kitchen features custom maple cabinets, Corian counters, breakfast bar & ample storage. NO carpet - Wood floors in Living, Ceramic Tiles in Kitchen & bathrooms, and new hardwood flooring upstairs, plus Fresh Paint. Brand new fence. 1 assigned parking space. You'll certainly feel at home in this cozy townhouse & enjoy easy access to community pool, highways, shopping, entertainment & dining. Will not last long!!!
Townhouse Details
Home Type
- Townhome
Est. Annual Taxes
- $1,045
Year Built
- Built in 1964
Lot Details
- Wood Fence
- Landscaped
- Few Trees
HOA Fees
- $390 Monthly HOA Fees
Parking
- Assigned Parking
Home Design
- Traditional Architecture
- Brick Exterior Construction
- Pillar, Post or Pier Foundation
- Siding
Interior Spaces
- 958 Sq Ft Home
- 2-Story Property
- Ceiling Fan
- Decorative Lighting
- Window Treatments
- Washer and Electric Dryer Hookup
Kitchen
- Electric Oven
- Electric Cooktop
- Microwave
- Plumbed For Ice Maker
- Dishwasher
- Disposal
Flooring
- Wood
- Ceramic Tile
Bedrooms and Bathrooms
- 2 Bedrooms
Eco-Friendly Details
- Energy-Efficient Appliances
Outdoor Features
- Outdoor Pool
- Covered patio or porch
Schools
- Richardson Heights Elementary School
- Richardson West Middle School
- Richardson High School
Utilities
- Central Heating and Cooling System
- High Speed Internet
- Cable TV Available
Community Details
- Association fees include electricity, full use of facilities, insurance, maintenance structure, management fees, sewer, water
- Pmi North Dallas Oscar Pedrajo HOA, Phone Number (972) 532-7435
- Northgale Village Condo Subdivision
- Mandatory home owners association
Listing and Financial Details
- Assessor Parcel Number 42111500010340000
- $1,879 per year unexempt tax
Ownership History
Purchase Details
Purchase Details
Home Financials for this Owner
Home Financials are based on the most recent Mortgage that was taken out on this home.Purchase Details
Similar Home in Richardson, TX
Home Values in the Area
Average Home Value in this Area
Purchase History
| Date | Buyer | Sale Price | Title Company |
|---|---|---|---|
| Finch Corey | -- | None Listed On Document | |
| Toole Arias Michelle | -- | None Available | |
| Ferrer Claudia | -- | None Available |
Property History
| Date | Event | Price | Change | Sq Ft Price |
|---|---|---|---|---|
| 10/11/2019 10/11/19 | Sold | -- | -- | -- |
| 09/21/2019 09/21/19 | Pending | -- | -- | -- |
| 06/24/2019 06/24/19 | For Sale | $99,000 | -- | $103 / Sq Ft |
Tax History Compared to Growth
Tax History
| Year | Tax Paid | Tax Assessment Tax Assessment Total Assessment is a certain percentage of the fair market value that is determined by local assessors to be the total taxable value of land and additions on the property. | Land | Improvement |
|---|---|---|---|---|
| 2023 | $1,045 | $124,540 | $27,560 | $96,980 |
| 2022 | $3,045 | $124,540 | $27,560 | $96,980 |
| 2021 | $2,512 | $95,800 | $27,560 | $68,240 |
| 2020 | $2,558 | $95,800 | $27,560 | $68,240 |
| 2019 | $2,416 | $86,220 | $27,560 | $58,660 |
| 2018 | $1,792 | $67,060 | $9,190 | $57,870 |
| 2017 | $860 | $67,060 | $9,190 | $57,870 |
| 2016 | $1,305 | $48,860 | $9,190 | $39,670 |
| 2015 | $47 | $33,530 | $9,190 | $24,340 |
| 2014 | $47 | $33,530 | $9,190 | $24,340 |
Agents Affiliated with this Home
-
Sandon Smith

Seller's Agent in 2019
Sandon Smith
BK Real Estate LLC
(469) 855-0259
1 in this area
130 Total Sales
-
Amanda Glass

Buyer's Agent in 2019
Amanda Glass
Coldwell Banker Realty Plano
3 in this area
118 Total Sales
Map
Source: North Texas Real Estate Information Systems (NTREIS)
MLS Number: 14123138
APN: 42111500010340000
- 962 S Weatherred Dr Unit 962
- 919 S Weatherred Dr Unit 211C
- 919 S Weatherred Dr Unit 140G
- 919 S Weatherred Dr Unit 113C
- 919 S Weatherred Dr Unit 108B
- 919 S Weatherred Dr Unit 127E
- 919 S Weatherred Dr Unit 153H
- 919 S Weatherred Dr Unit 212C
- 919 S Weatherred Dr Unit 152H
- 919 S Weatherred Dr Unit 219D
- 919 S Weatherred Dr Unit 205B
- 921 Blue Lake Cir
- 717 Cliffside Dr
- 946 Blue Lake Cir
- 812 Bristol Ct
- 721 James Dr
- 1200 Ridgeway Dr
- 1207 Dearborn Dr
- 706 S Waterview Dr
- 1208 Dearborn Dr
- 966 S Weatherred Dr Unit 966
- 966 S Weatherred Dr
- 966 S Weatherred Dr Unit 966
- 964 S Weatherred Dr Unit 964
- 964 S Weatherred Dr Unit 964
- 968 S Weatherred Dr Unit 968
- 968 S Weatherred Dr Unit 968
- 962 S Weatherred Dr Unit 962
- 962 S Weatherred Dr
- 960 S Weatherred Dr Unit 960
- 984 S Weatherred Dr Unit 984
- 972 S Weatherred Dr Unit 972
- 946 S Weatherred Dr
- 926 S Weatherred Dr Unit 926
- 940 S Weatherred Dr Unit 940
- 926 S Weatherred Dr
- 940 S Weatherred Dr Unit 940
- 940 S Weatherred Dr
- 926 S Weatherred Dr Unit 11B
- 946 S Weatherred Dr Unit 946
