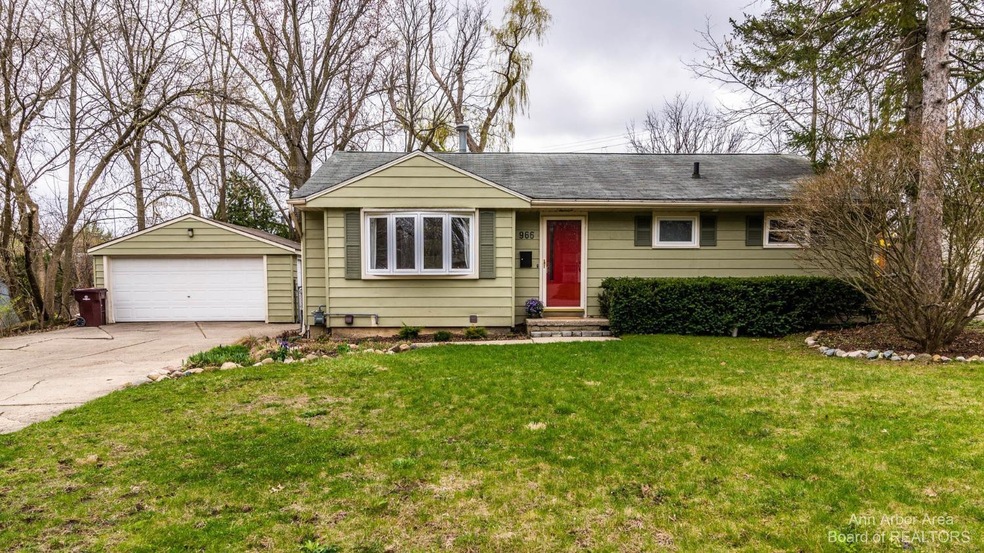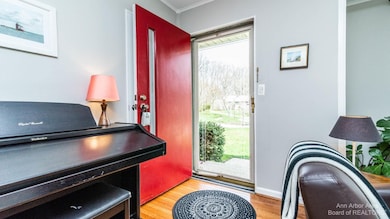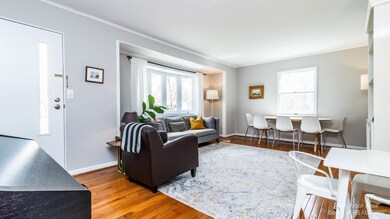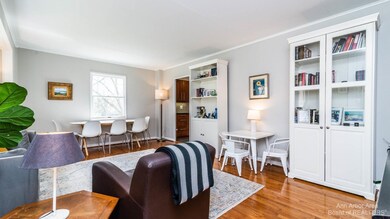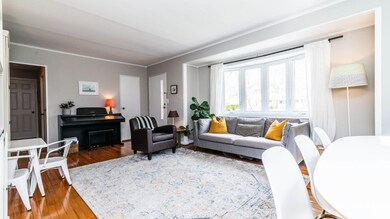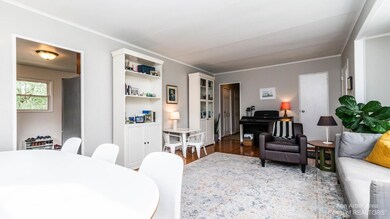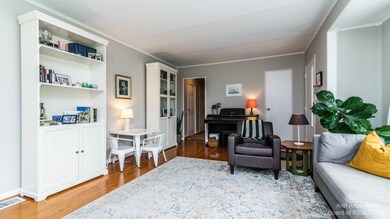
966 Sherwood Cir Ann Arbor, MI 48103
Eberwhite NeighborhoodHighlights
- Deck
- Recreation Room
- No HOA
- Eberwhite Elementary School Rated A
- Wood Flooring
- 2 Car Detached Garage
About This Home
As of August 2023Wonderful move-in ready west side ranch home conveniently located close to town, parks, shopping, restaurants, the Big House and Eberwhite Elementary. The hardwood floors throughout home were recently refinished and the main floor bathroom just went through a total remodel. The finished basement with 2 egress windows adds another 760 sq ft of living space including a 4th bedroom and another full bathroom.great space for a home office. The Ikea kitchen gives the home a modern look and feel. Newer furnace (2016) and newer washer & dryer (2021). Orangeburg Tile sewer line replaced from the home to the street in 2018. Enjoy summer nights on the expansive deck overlooking fenced backyard. Large detached 2 car garage is great for additional storage and a place to keep your toys/bikes/to toys/bikes/tools. This one won't last. **Possession of home 7/8/2022, Rec Room: Finished
Last Agent to Sell the Property
Berkshire Hathaway HomeSvcs. License #6501321648 Listed on: 04/28/2022

Home Details
Home Type
- Single Family
Est. Annual Taxes
- $7,522
Year Built
- Built in 1953
Lot Details
- 9,148 Sq Ft Lot
- Back Yard Fenced
- Property is zoned R1C, R1C
Parking
- 2 Car Detached Garage
- Garage Door Opener
Home Design
- Aluminum Siding
Interior Spaces
- 1-Story Property
- Window Treatments
- Living Room
- Recreation Room
Kitchen
- Eat-In Kitchen
- Oven
- Range
- Microwave
- Dishwasher
- Disposal
Flooring
- Wood
- Carpet
- Ceramic Tile
Bedrooms and Bathrooms
- 4 Bedrooms | 3 Main Level Bedrooms
- 2 Full Bathrooms
Laundry
- Laundry on lower level
- Dryer
- Washer
Finished Basement
- Basement Fills Entire Space Under The House
- 1 Bedroom in Basement
Outdoor Features
- Deck
- Porch
Schools
- Eberwhite Elementary School
- Slauson Middle School
- Pioneer High School
Utilities
- Forced Air Heating and Cooling System
- Heating System Uses Natural Gas
- Cable TV Available
Community Details
- No Home Owners Association
- Arbordaleno 1 Subdivision
Ownership History
Purchase Details
Home Financials for this Owner
Home Financials are based on the most recent Mortgage that was taken out on this home.Purchase Details
Purchase Details
Home Financials for this Owner
Home Financials are based on the most recent Mortgage that was taken out on this home.Purchase Details
Home Financials for this Owner
Home Financials are based on the most recent Mortgage that was taken out on this home.Purchase Details
Home Financials for this Owner
Home Financials are based on the most recent Mortgage that was taken out on this home.Purchase Details
Purchase Details
Home Financials for this Owner
Home Financials are based on the most recent Mortgage that was taken out on this home.Purchase Details
Purchase Details
Similar Homes in Ann Arbor, MI
Home Values in the Area
Average Home Value in this Area
Purchase History
| Date | Type | Sale Price | Title Company |
|---|---|---|---|
| Warranty Deed | $450,000 | Liberty Title | |
| Quit Claim Deed | -- | -- | |
| Warranty Deed | $385,000 | Liberty Title | |
| Warranty Deed | $305,000 | None Available | |
| Warranty Deed | $185,000 | Capital Title Insurance Agen | |
| Interfamily Deed Transfer | -- | None Available | |
| Special Warranty Deed | $185,000 | Fatic | |
| Quit Claim Deed | -- | -- | |
| Deed | $120,000 | -- |
Mortgage History
| Date | Status | Loan Amount | Loan Type |
|---|---|---|---|
| Open | $360,000 | New Conventional | |
| Previous Owner | $288,750 | New Conventional | |
| Previous Owner | $221,000 | New Conventional | |
| Previous Owner | $175,750 | Adjustable Rate Mortgage/ARM | |
| Previous Owner | $135,000 | Unknown | |
| Previous Owner | $135,000 | Purchase Money Mortgage |
Property History
| Date | Event | Price | Change | Sq Ft Price |
|---|---|---|---|---|
| 08/01/2023 08/01/23 | Sold | $450,000 | +5.9% | $259 / Sq Ft |
| 06/26/2023 06/26/23 | Pending | -- | -- | -- |
| 06/22/2023 06/22/23 | For Sale | $425,000 | +10.4% | $245 / Sq Ft |
| 05/27/2022 05/27/22 | Sold | $385,000 | -3.5% | $221 / Sq Ft |
| 05/19/2022 05/19/22 | Pending | -- | -- | -- |
| 04/28/2022 04/28/22 | For Sale | $399,000 | -- | $229 / Sq Ft |
Tax History Compared to Growth
Tax History
| Year | Tax Paid | Tax Assessment Tax Assessment Total Assessment is a certain percentage of the fair market value that is determined by local assessors to be the total taxable value of land and additions on the property. | Land | Improvement |
|---|---|---|---|---|
| 2024 | $8,173 | $178,000 | $0 | $0 |
| 2023 | $9,234 | $176,800 | $0 | $0 |
| 2022 | $7,703 | $163,400 | $0 | $0 |
| 2021 | $7,522 | $157,000 | $0 | $0 |
| 2020 | $7,370 | $152,600 | $0 | $0 |
| 2019 | $7,014 | $141,900 | $141,900 | $0 |
| 2018 | $4,827 | $133,600 | $0 | $0 |
| 2017 | $4,695 | $124,400 | $0 | $0 |
| 2016 | $4,530 | $93,895 | $0 | $0 |
| 2015 | $4,153 | $93,615 | $0 | $0 |
| 2014 | $4,153 | $87,300 | $0 | $0 |
| 2013 | -- | $87,300 | $0 | $0 |
Agents Affiliated with this Home
-
David McNamara

Seller's Agent in 2023
David McNamara
Foxway Realty LLC
(734) 476-9768
2 in this area
79 Total Sales
-
Juliet Fuller
J
Seller Co-Listing Agent in 2023
Juliet Fuller
Foxway Realty LLC
(734) 649-5142
1 in this area
35 Total Sales
-
Brittany Hines

Buyer's Agent in 2023
Brittany Hines
The Charles Reinhart Company
1 in this area
29 Total Sales
-
Russ Hagy

Seller's Agent in 2022
Russ Hagy
Berkshire Hathaway HomeSvcs.
(734) 358-4526
3 in this area
61 Total Sales
Map
Source: Southwestern Michigan Association of REALTORS®
MLS Number: 54032
APN: 09-31-101-016
- 825 Hewett Dr
- 714 Soule Blvd
- 1710 Palomar Dr
- 708 Mount Vernon Ave
- 2033 Pauline Ct
- 1231 Naples Ct
- 2102 Pauline Blvd Unit 304
- 2165 Pauline Ct Unit 14
- 818 S 7th St
- 2140 Pauline Blvd Unit 108
- 1214 S 7th St
- 809 Pauline Blvd
- 1139 S 7th St
- 2160 Pennsylvania Ave Unit 36
- 1537 Marian Ave
- 1014 Bluestem Ln
- 808 Princeton Ave
- 510 Carolina Ave
- 1215 Prescott Ave
- 1705 Barrington Place
