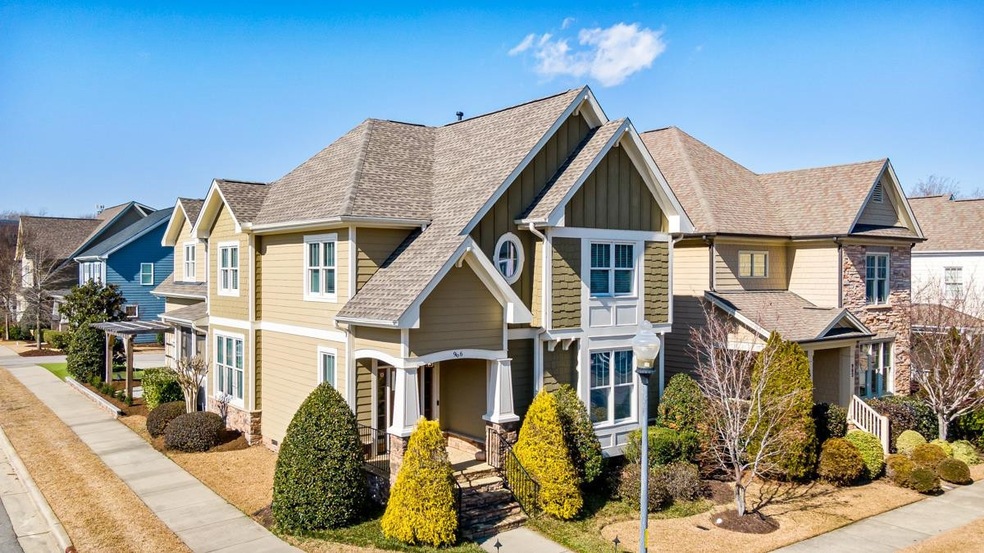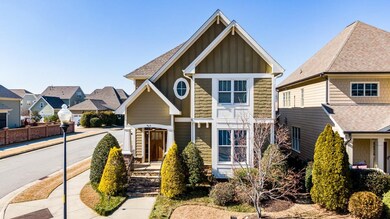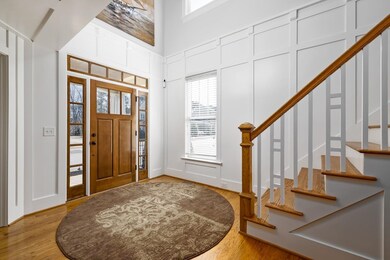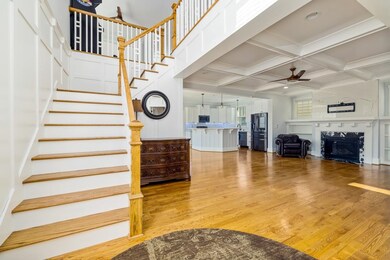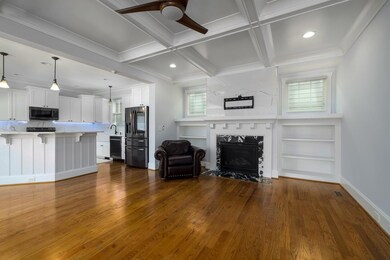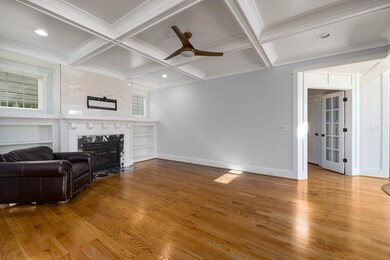
Highlights
- Clubhouse
- Fireplace in Primary Bedroom
- Loft
- Salem Elementary Rated A
- Marble Flooring
- 2-minute walk to Villages Of Apex Park
About This Home
As of October 2024Newly-renovated to the nines and absolutely gorgeous in the VOA! This home is decked out w/ new everything & is a perfect blend of great function and exquisite form. Gather with family & friends in the open main floor living spaces or retreat to the luxurious master suite for needed relaxation. The home also boast pristine hardwoods up and down, a large loft/rec area, spacious secondary bedrooms & a beautifully remodeled Jack-and-Jill bath. No detail was left unattended to in this high-end renovation.
Last Agent to Sell the Property
VEstates LLC License #273669 Listed on: 03/20/2022
Home Details
Home Type
- Single Family
Est. Annual Taxes
- $4,106
Year Built
- Built in 2009
Lot Details
- 4,356 Sq Ft Lot
- Lot Dimensions are 31x20x115x40x95
- Landscaped
- Corner Lot
HOA Fees
- $83 Monthly HOA Fees
Parking
- 2 Car Garage
- Rear-Facing Garage
- Garage Door Opener
- Private Driveway
Home Design
- Bungalow
- Brick or Stone Mason
- Stone
Interior Spaces
- 2,796 Sq Ft Home
- 2-Story Property
- Bookcases
- Coffered Ceiling
- Tray Ceiling
- High Ceiling
- Ceiling Fan
- Gas Log Fireplace
- Electric Fireplace
- Mud Room
- Family Room with Fireplace
- 2 Fireplaces
- Breakfast Room
- Dining Room
- Home Office
- Loft
- Screened Porch
- Utility Room
- Laundry on upper level
- Crawl Space
- Pull Down Stairs to Attic
Kitchen
- Electric Range
- Microwave
- Dishwasher
- Granite Countertops
Flooring
- Wood
- Marble
- Tile
Bedrooms and Bathrooms
- 3 Bedrooms
- Fireplace in Primary Bedroom
- Walk-In Closet
- Double Vanity
- Separate Shower in Primary Bathroom
- Bathtub with Shower
- Walk-in Shower
Outdoor Features
- Patio
Schools
- Salem Elementary And Middle School
- Apex Friendship High School
Utilities
- Forced Air Zoned Cooling and Heating System
- Heating System Uses Natural Gas
- Gas Water Heater
Community Details
Overview
- Associa Hrw Association
- Built by Cotton Custom Homes
- The Villages Of Apex Subdivision
Amenities
- Clubhouse
Recreation
- Community Playground
- Community Pool
Ownership History
Purchase Details
Home Financials for this Owner
Home Financials are based on the most recent Mortgage that was taken out on this home.Purchase Details
Purchase Details
Home Financials for this Owner
Home Financials are based on the most recent Mortgage that was taken out on this home.Purchase Details
Home Financials for this Owner
Home Financials are based on the most recent Mortgage that was taken out on this home.Purchase Details
Home Financials for this Owner
Home Financials are based on the most recent Mortgage that was taken out on this home.Purchase Details
Home Financials for this Owner
Home Financials are based on the most recent Mortgage that was taken out on this home.Similar Homes in the area
Home Values in the Area
Average Home Value in this Area
Purchase History
| Date | Type | Sale Price | Title Company |
|---|---|---|---|
| Warranty Deed | $725,000 | None Listed On Document | |
| Deed | -- | None Listed On Document | |
| Warranty Deed | $656,000 | -- | |
| Quit Claim Deed | -- | None Available | |
| Quit Claim Deed | -- | None Listed On Document | |
| Interfamily Deed Transfer | -- | None Available | |
| Warranty Deed | $351,500 | None Available |
Mortgage History
| Date | Status | Loan Amount | Loan Type |
|---|---|---|---|
| Open | $362,500 | New Conventional | |
| Previous Owner | $492,000 | New Conventional | |
| Previous Owner | $5,000,000 | Credit Line Revolving | |
| Previous Owner | $382,000 | New Conventional | |
| Previous Owner | $382,000 | New Conventional | |
| Previous Owner | $288,000 | New Conventional | |
| Previous Owner | $333,641 | New Conventional | |
| Previous Owner | $314,800 | Construction |
Property History
| Date | Event | Price | Change | Sq Ft Price |
|---|---|---|---|---|
| 10/30/2024 10/30/24 | Sold | $725,000 | 0.0% | $257 / Sq Ft |
| 09/25/2024 09/25/24 | Pending | -- | -- | -- |
| 09/19/2024 09/19/24 | For Sale | $725,000 | +10.5% | $257 / Sq Ft |
| 12/15/2023 12/15/23 | Off Market | $656,000 | -- | -- |
| 09/21/2022 09/21/22 | Sold | $656,000 | -6.2% | $235 / Sq Ft |
| 08/26/2022 08/26/22 | Pending | -- | -- | -- |
| 04/26/2022 04/26/22 | For Sale | $699,000 | +6.6% | $250 / Sq Ft |
| 03/26/2022 03/26/22 | Off Market | $656,000 | -- | -- |
| 03/26/2022 03/26/22 | Pending | -- | -- | -- |
| 03/20/2022 03/20/22 | For Sale | $650,000 | -- | $232 / Sq Ft |
Tax History Compared to Growth
Tax History
| Year | Tax Paid | Tax Assessment Tax Assessment Total Assessment is a certain percentage of the fair market value that is determined by local assessors to be the total taxable value of land and additions on the property. | Land | Improvement |
|---|---|---|---|---|
| 2024 | $5,516 | $643,878 | $120,000 | $523,878 |
| 2023 | $4,547 | $412,697 | $95,000 | $317,697 |
| 2022 | $4,269 | $412,697 | $95,000 | $317,697 |
| 2021 | $4,106 | $412,697 | $95,000 | $317,697 |
| 2020 | $4,064 | $412,697 | $95,000 | $317,697 |
| 2019 | $4,024 | $352,589 | $105,000 | $247,589 |
| 2018 | $3,791 | $352,589 | $105,000 | $247,589 |
| 2017 | $3,528 | $352,589 | $105,000 | $247,589 |
| 2016 | $3,477 | $352,589 | $105,000 | $247,589 |
| 2015 | $3,371 | $333,632 | $90,000 | $243,632 |
| 2014 | $3,250 | $333,632 | $90,000 | $243,632 |
Agents Affiliated with this Home
-
Linda Quigley
L
Seller's Agent in 2024
Linda Quigley
Keller Williams Legacy
(919) 612-4567
2 in this area
17 Total Sales
-
Elaine Kennedy

Buyer's Agent in 2024
Elaine Kennedy
Coldwell Banker HPW
(919) 605-2636
7 in this area
59 Total Sales
-
Valinda Howington
V
Seller's Agent in 2022
Valinda Howington
VEstates LLC
(919) 889-5948
1 in this area
2 Total Sales
Map
Source: Doorify MLS
MLS Number: 2437551
APN: 0742.11-66-6328-000
- 1001 Tender Dr
- 1101 Boxcar Way
- 992 Ambergate Station
- 0 U S Highway 64 Unit 10097261
- 805 Grafton Peak Ln
- 1073 Branch Line Ln
- 1094 Ambergate Station
- 1700 Laura Duncan Rd
- 802 Knollwood Dr
- 1636 Cone Ave
- 902 Norwood Ln
- 1624 Cone Ave
- 624 Metro Station
- 608 Grand Central Station Unit 148
- 590 Grand Central Station
- 1013 New Chester Ct
- 1113 Smokewood Dr
- 1209 Maple Ave
- 1041 Davis Dr
- 1004 Taywood Way
