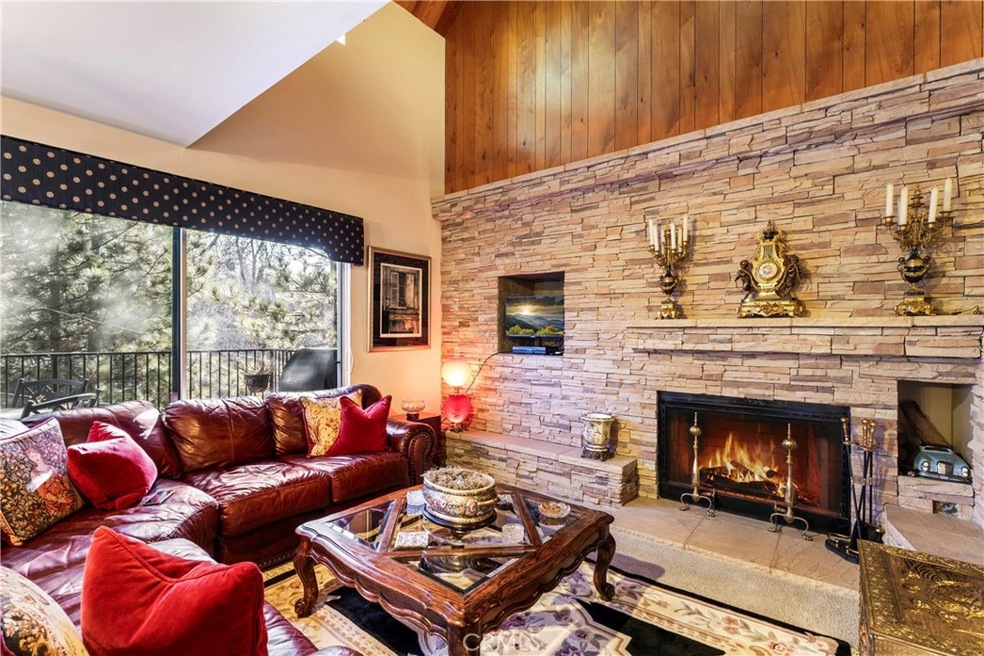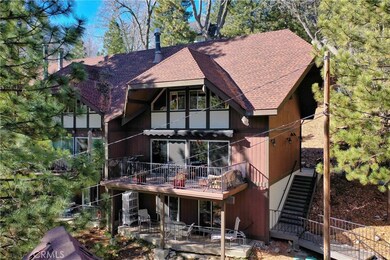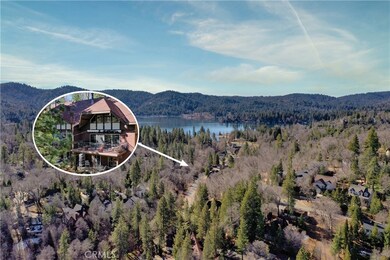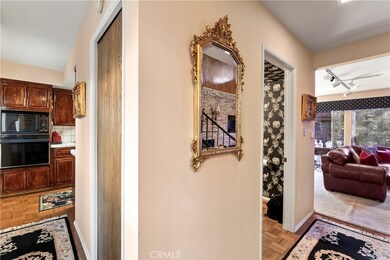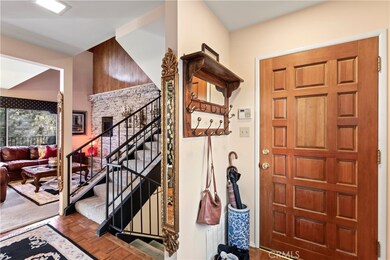
966 Willow Creek Rd Unit 14 Lake Arrowhead, CA 92321
Highlights
- Golf Course Community
- View of Trees or Woods
- Community Lake
- Fishing
- Dual Staircase
- Clubhouse
About This Home
As of July 2024This immaculate and inviting townhouse has the feel of a single-family mountain home. Located in the Forest Shore community of picturesque Lake Arrowhead, this 1,952 sf 3 bed, 2.5 bath, partially furnished end-unit is surrounded by relaxing forests. Take advantage of lake rights and the convenient half mile walk or drive directly down the same road to Tavern Bay Beach Club and UCLA Conference Center. Step into a stunning living space with a stack stone 2-story fireplace and raised hearth. The living room features dramatic wood-beamed ceilings and 2-story windows. Glass doors open to a trex balcony with a retractable awning and a gas BBQ, perfect for entertaining. The kitchen features parquet wood floors, tile counters, a gas cooktop and trash compactor. The spacious upper-level primary bedroom showcases dramatic tongue and groove ceilings and inspiring views of majestic pines. The lower level encompasses 2 bedrooms with balcony access, a full bathroom with double sinks, laundry facilities, and ample storage space. Enjoy the convenient detached one car garage and a community clubhouse with a kitchen and pool. Close proximity to hiking trails, swimming and skiing makes this the ideal full-time or vacation home. All the elements of nature converge to create the perfect mountain retreat.
Last Agent to Sell the Property
CAPRE Brokerage Phone: 323-509-6015 License #02089181 Listed on: 01/18/2024
Property Details
Home Type
- Condominium
Year Built
- Built in 1965
Lot Details
- End Unit
- 1 Common Wall
- Lot Sloped Down
HOA Fees
- $420 Monthly HOA Fees
Parking
- 1 Open Parking Space
- 1 Car Garage
- Parking Available
- Single Garage Door
- Driveway
- Assigned Parking
Interior Spaces
- 1,952 Sq Ft Home
- 2-Story Property
- Dual Staircase
- Beamed Ceilings
- High Ceiling
- Awning
- Living Room with Fireplace
- Living Room Balcony
- Dining Room
- Loft
- Views of Woods
Kitchen
- Built-In Range
- Dishwasher
- Tile Countertops
- Trash Compactor
Flooring
- Wood
- Carpet
Bedrooms and Bathrooms
- 3 Bedrooms
Laundry
- Laundry Room
- Dryer
- Washer
Home Security
Outdoor Features
- Deck
- Patio
Utilities
- Central Heating
- Natural Gas Connected
- Cable TV Available
Listing and Financial Details
- Tax Lot 1
- Tax Tract Number 7334
- Assessor Parcel Number 0329321140000
- $427 per year additional tax assessments
Community Details
Overview
- 38 Units
- Forest Shores Association, Phone Number (909) 337-3055
- Marks Management Group HOA
- Arrowhead Woods Subdivision
- Community Lake
- Near a National Forest
- Mountainous Community
Amenities
- Clubhouse
Recreation
- Golf Course Community
- Community Pool
- Fishing
- Park
- Dog Park
- Water Sports
- Hiking Trails
- Bike Trail
Security
- Carbon Monoxide Detectors
- Fire and Smoke Detector
Similar Homes in Lake Arrowhead, CA
Home Values in the Area
Average Home Value in this Area
Property History
| Date | Event | Price | Change | Sq Ft Price |
|---|---|---|---|---|
| 07/12/2024 07/12/24 | Sold | $375,000 | 0.0% | $192 / Sq Ft |
| 07/09/2024 07/09/24 | Pending | -- | -- | -- |
| 05/26/2024 05/26/24 | Price Changed | $375,000 | -6.1% | $192 / Sq Ft |
| 04/08/2024 04/08/24 | Price Changed | $399,500 | -6.0% | $205 / Sq Ft |
| 01/18/2024 01/18/24 | For Sale | $425,000 | -- | $218 / Sq Ft |
Tax History Compared to Growth
Agents Affiliated with this Home
-
Paul Marmorstein

Seller's Agent in 2024
Paul Marmorstein
Capre
(323) 509-6015
24 in this area
54 Total Sales
-
N
Buyer's Agent in 2024
Nonexistent Agent
Map
Source: California Regional Multiple Listing Service (CRMLS)
MLS Number: EV24010748
- 1023 Pintail Cir
- 966 Willow Creek Rd Unit 36
- 26867 Inyo Ct
- 280 Ponderosa Peak Rd
- 188 Mill Pond Rd
- 17 Mill Ct
- 951 Osprey Ln
- 942 Lucerne Ln
- 981 Lucerne Ln Unit 3
- 28537 N Shore Rd
- 0 Lucerne Ln Unit RW24255511
- 356 California 173
- 1050 Golden Rule Ln
- 28252 Bern Ln
- 1285 California 173
- 1229 Halifax Dr
- 0 Halifax Dr Unit IG25132147
- 1254 Portillo Ln
- 28164 N Bay Rd
- 1305 Montreal Dr
