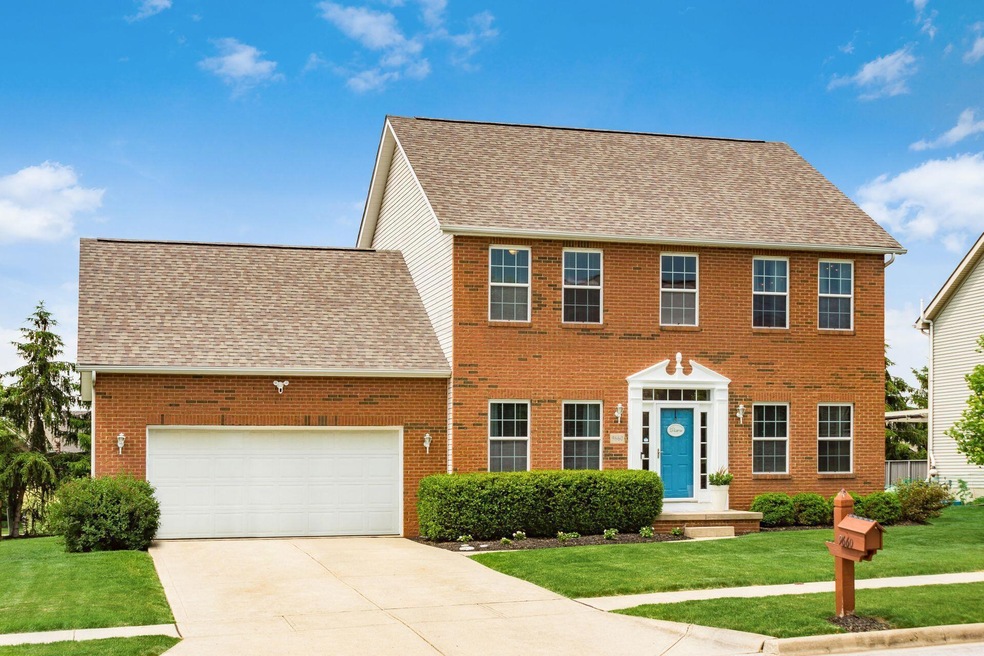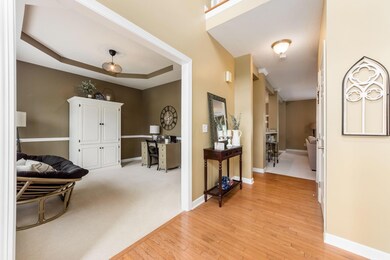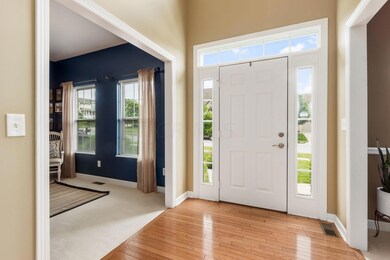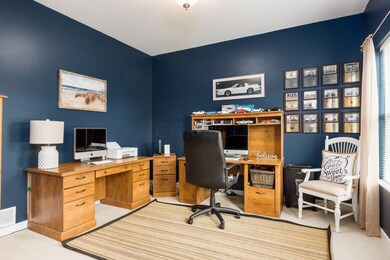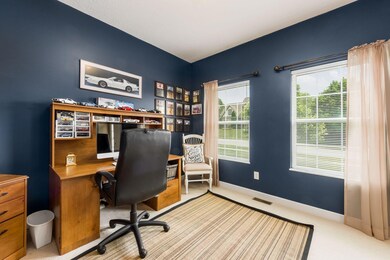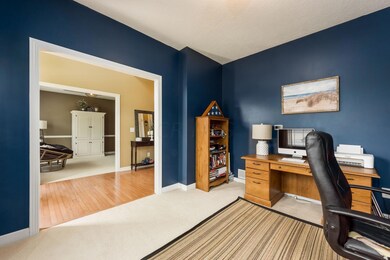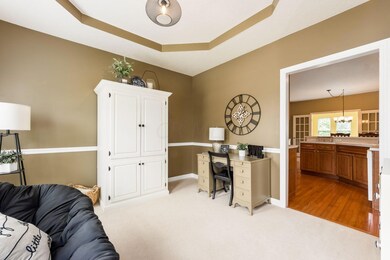
9660 Camarillo Cir Plain City, OH 43064
Estimated Value: $509,000 - $610,000
Highlights
- 2 Car Attached Garage
- Forced Air Heating and Cooling System
- Carpet
- Plain City Elementary School Rated A-
About This Home
As of July 2022Don't miss your chance on this 3 bedroom, 3.5 bath house located in desirable New California Hills. This home welcomes you with beautiful hardwood floors and neutral decor through out. Kitchen features large eating space and morning room to enjoy your coffee. Large master bedroom with natural light, New roof in 2019, new water heater 2018, new sump pump 2021, new thermostat 2021, new garage door opener 2022.
Home Details
Home Type
- Single Family
Est. Annual Taxes
- $4,045
Year Built
- Built in 2002
Lot Details
- 8,276 Sq Ft Lot
HOA Fees
- $4 Monthly HOA Fees
Parking
- 2 Car Attached Garage
Home Design
- Brick Exterior Construction
- Block Foundation
Interior Spaces
- 3,192 Sq Ft Home
- 2-Story Property
- Carpet
- Basement
Kitchen
- Electric Range
- Microwave
- Dishwasher
Bedrooms and Bathrooms
- 3 Bedrooms
Utilities
- Forced Air Heating and Cooling System
- Heating System Uses Gas
- Gas Water Heater
Community Details
- Association Phone (937) 644-3849
- Faye Cox HOA
Listing and Financial Details
- Home warranty included in the sale of the property
- Assessor Parcel Number 15-0007049-0610
Ownership History
Purchase Details
Purchase Details
Home Financials for this Owner
Home Financials are based on the most recent Mortgage that was taken out on this home.Purchase Details
Home Financials for this Owner
Home Financials are based on the most recent Mortgage that was taken out on this home.Similar Homes in Plain City, OH
Home Values in the Area
Average Home Value in this Area
Purchase History
| Date | Buyer | Sale Price | Title Company |
|---|---|---|---|
| Hatfield Joshua | -- | None Listed On Document | |
| Hatfield Joshua | -- | None Listed On Document | |
| Ferrito Anthony J | $231,959 | -- |
Mortgage History
| Date | Status | Borrower | Loan Amount |
|---|---|---|---|
| Previous Owner | Hatfield Joshua | $338,000 | |
| Previous Owner | Ferrito Anthony J | $186,700 | |
| Previous Owner | Ferrito Anthony J | $199,000 | |
| Previous Owner | Ferrito Anthony J | $81,000 | |
| Previous Owner | Ferrito Anthony J | $41,300 | |
| Previous Owner | Ferrito Anthony J | $209,500 | |
| Previous Owner | Ferrito Anthony J | $181,000 | |
| Previous Owner | Ferrito Anthony J | $56,600 | |
| Previous Owner | Ferrito Anthony J | $50,125 | |
| Previous Owner | Ferrito Anthony J | $225,000 |
Property History
| Date | Event | Price | Change | Sq Ft Price |
|---|---|---|---|---|
| 07/25/2022 07/25/22 | Sold | $435,000 | +6.1% | $136 / Sq Ft |
| 06/10/2022 06/10/22 | For Sale | $410,000 | -- | $128 / Sq Ft |
Tax History Compared to Growth
Tax History
| Year | Tax Paid | Tax Assessment Tax Assessment Total Assessment is a certain percentage of the fair market value that is determined by local assessors to be the total taxable value of land and additions on the property. | Land | Improvement |
|---|---|---|---|---|
| 2024 | $4,666 | $118,330 | $19,260 | $99,070 |
| 2023 | $4,666 | $118,330 | $19,260 | $99,070 |
| 2022 | $4,428 | $111,350 | $19,260 | $92,090 |
| 2021 | $4,045 | $96,030 | $14,820 | $81,210 |
| 2020 | $3,831 | $96,030 | $14,820 | $81,210 |
| 2019 | $3,845 | $96,030 | $14,820 | $81,210 |
| 2018 | $3,453 | $84,740 | $11,860 | $72,880 |
| 2017 | $3,450 | $84,740 | $11,860 | $72,880 |
| 2016 | $3,478 | $84,740 | $11,860 | $72,880 |
| 2015 | $3,475 | $81,020 | $11,390 | $69,630 |
| 2014 | $3,475 | $81,020 | $11,390 | $69,630 |
| 2013 | $3,510 | $81,020 | $11,390 | $69,630 |
Agents Affiliated with this Home
-
Nathan White

Seller's Agent in 2022
Nathan White
Real of Ohio
(614) 499-2041
213 Total Sales
-
Jo-Anne LaBuda

Buyer's Agent in 2022
Jo-Anne LaBuda
Keller Williams Capital Ptnrs
(614) 431-9111
262 Total Sales
Map
Source: Columbus and Central Ohio Regional MLS
MLS Number: 222020457
APN: 15-0007049-0610
- 6076 El Camino Dr
- 11033 Sacramento Ct
- 9500 Mission Dr
- 11144 Santa Barbara Dr
- 10275 Tuscany Dr
- 10205 Coronado Ct
- 9686 Brindlewood Dr
- 10119 Biscayne Ct
- 10340 Carmel Dr
- 9047 Sequoia
- 9417 Coach Line Ave Unit Lot 118
- 9571 Bur Oak Dr Unit Lot 151
- 9530 Wagon Trail Ln Unit Lot 154
- 9543 Wagon Trail Ln Unit Lot 140
- 9239 Horseshoe St
- 9148 Crottinger Rd
- 9544 Alnwick Loop
- 9547 Alnwick Loop
- 9537 Camberly Ave
- 9375 Greystone Ct
- 9660 Camarillo Cir
- 9670 Camarillo Cir
- 9650 Camarillo Cir
- 6071 El Camino Dr
- 6079 El Camino Dr
- 6061 El Camino Dr
- 9680 Camarillo Cir
- 9655 Camarillo Cir
- 6087 El Camino Dr
- 9665 Mission Dr
- 9665 Camarillo Cir
- 9685 Camarillo Cir
- 9690 Camarillo Cir
- 6105 El Camino Dr
- 9680 Mission Dr
- 9690 Mission Dr
- 72 El Camino Dr
- 69 El Camino Dr
- 81 El Camino Dr
- 9670 Mission Dr
