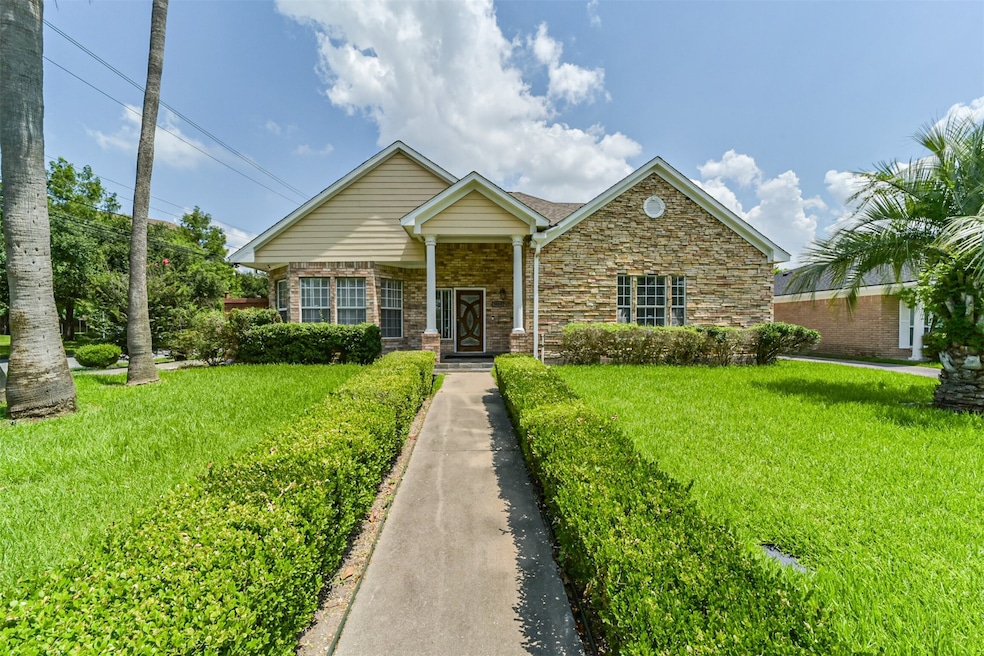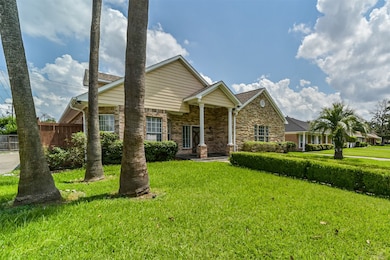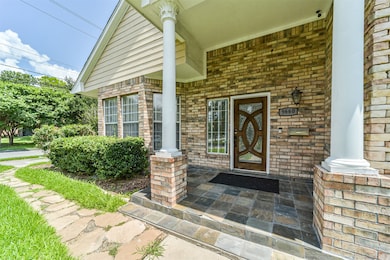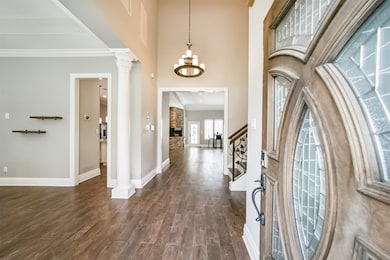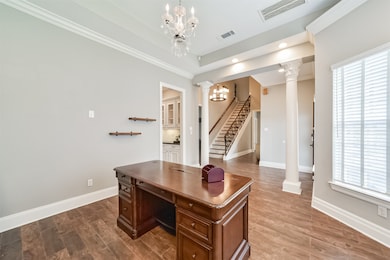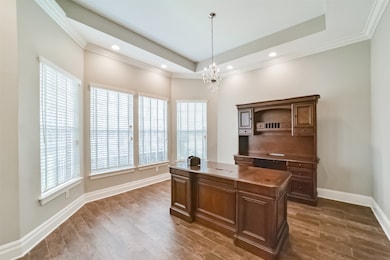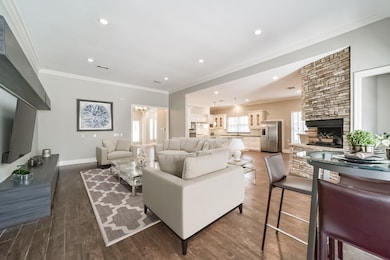
9660 Fairdale Ln Houston, TX 77063
Mid West NeighborhoodHighlights
- Traditional Architecture
- Hydromassage or Jetted Bathtub
- Corner Lot
- Engineered Wood Flooring
- 1 Fireplace
- High Ceiling
About This Home
This beautifully updated home is located in the desirable Tanglewilde neighborhood. The unique 1.5-story layout includes a renovated kitchen, flooring, and bathrooms. It features a classic elevation with brick and stone exterior, abundant natural light, high ceilings, and exquisite millwork with recessed lighting throughout. The spacious family room boasts custom cabinetry, ideal for entertainment systems. The chef's kitchen is equipped with ample cabinetry featuring glass inserts, a large island with illuminated quartzite, generous counter space, a double oven, a pot filler faucet, an undermount sink, and stainless steel appliances, including a refrigerator. The primary bedroom serves as a peaceful retreat with dual walk-in closets and an impressive en-suite bathroom. Upstairs, there's a vast space that could serve as a fourth bedroom, media room, or game room.With a low tax rate & no HOA fees, this property is an excellent choice for a personal residence or an investment opportunity.
Home Details
Home Type
- Single Family
Est. Annual Taxes
- $2,877
Year Built
- Built in 1999
Lot Details
- 8,625 Sq Ft Lot
- South Facing Home
- Corner Lot
Parking
- 2 Car Detached Garage
Home Design
- Traditional Architecture
Interior Spaces
- 3,480 Sq Ft Home
- 1.5-Story Property
- Central Vacuum
- High Ceiling
- Ceiling Fan
- Recessed Lighting
- 1 Fireplace
- Family Room Off Kitchen
- Living Room
- Breakfast Room
- Dining Room
- Home Office
- Game Room
- Utility Room
- Security System Owned
Kitchen
- Walk-In Pantry
- Double Oven
- Electric Oven
- Gas Cooktop
- Microwave
- Dishwasher
- Disposal
- Pot Filler
Flooring
- Engineered Wood
- Carpet
- Tile
Bedrooms and Bathrooms
- 3 Bedrooms
- 3 Full Bathrooms
- Double Vanity
- Hydromassage or Jetted Bathtub
- Separate Shower
Laundry
- Dryer
- Washer
Eco-Friendly Details
- Energy-Efficient Thermostat
Schools
- Emerson Elementary School
- Revere Middle School
- Wisdom High School
Utilities
- Central Heating and Cooling System
- Heating System Uses Gas
- Programmable Thermostat
Listing and Financial Details
- Property Available on 11/24/25
- Long Term Lease
Community Details
Overview
- Tanglewilde Sec 04 Subdivision
Pet Policy
- Call for details about the types of pets allowed
- Pet Deposit Required
Map
About the Listing Agent
Grace's Other Listings
Source: Houston Association of REALTORS®
MLS Number: 13570328
APN: 0923200000030
- 9654 Meadowland Dr
- 9646 Meadowland Dr
- 3200 S Gessner Rd Unit 204
- 3200 S Gessner Rd Unit 224
- 9631 Meadowcroft Dr
- 9642 Meadowglen Ln
- 9615 Meadowcroft Dr
- 9534 Meadowglen Ln
- 9535 Meadowbriar Ln
- 9623 Val Verde St
- 9650 Val Verde St
- 9707 Richmond Ave Unit 53
- 9707 Richmond Ave Unit 112
- 9707 Richmond Ave Unit 103
- 9707 Richmond Ave Unit 75
- 9707 Richmond Ave Unit 73
- 9671 Judalon Ln
- 9538 Skyline Dr
- 9623 Judalon Ln
- 9800 Pagewood Ln Unit 2703
- 9654 Meadowland Dr
- 9646 Meadowglen Ln
- 9615 Beverlyhill St
- 9797 Meadowglen Ln
- 2900 S Gessner Rd
- 9538 Meadowglen Ln
- 9515 Meadowglen Ln Unit ID1019618P
- 9707 Richmond Ave Unit 108
- 9707 Richmond Ave Unit 73
- 9707 Richmond Ave Unit 127
- 9707 Richmond Ave Unit 39
- 9707 Richmond Ave Unit 71
- 9707 Richmond Ave Unit 31
- 9707 Richmond Ave Unit 74
- 9900 Richmond Ave
- 9623 Judalon Ln
- 9800 Pagewood Ln Unit 2705
- 9800 Pagewood Ln Unit 2802
- 9800 Pagewood Ln Unit 3405
- 3030 Elmside Dr
