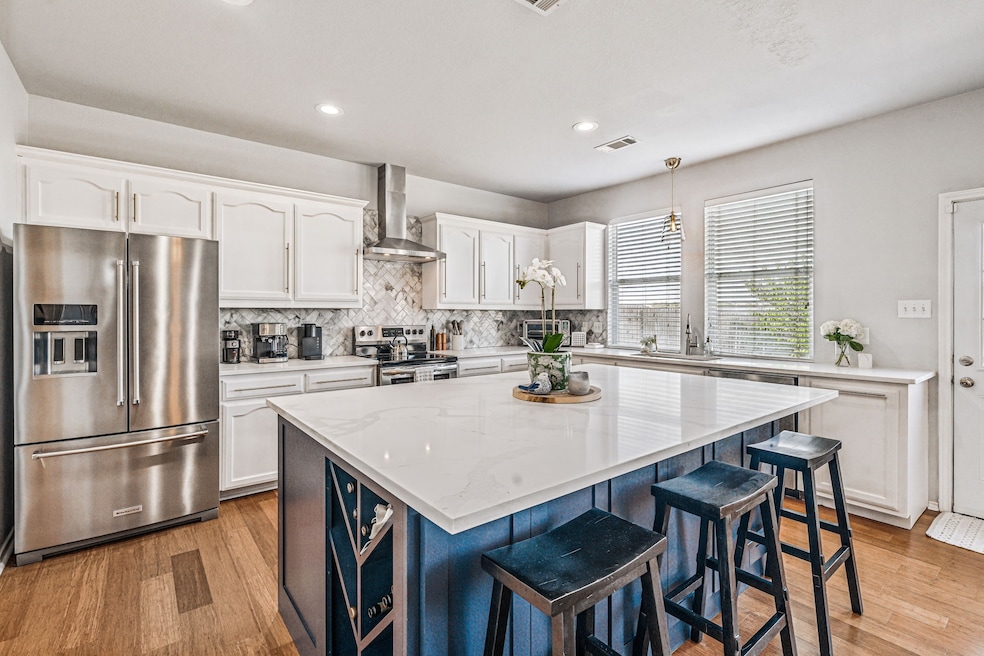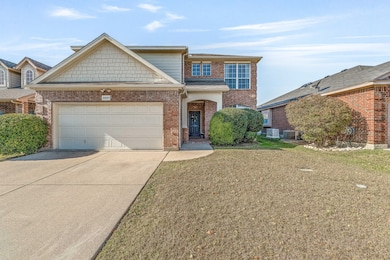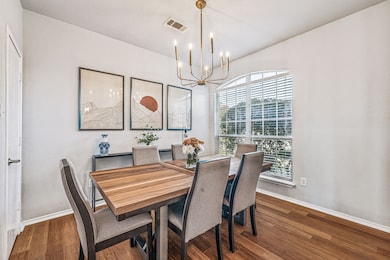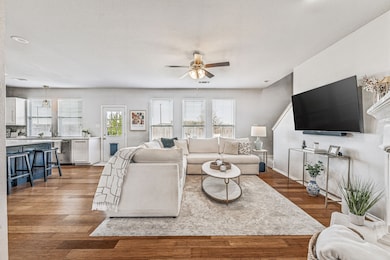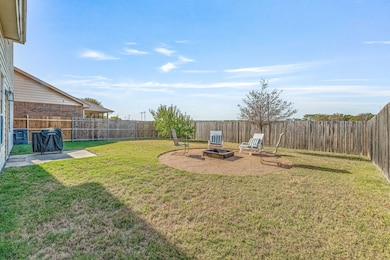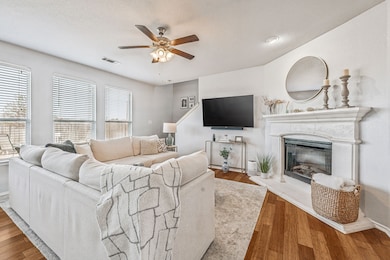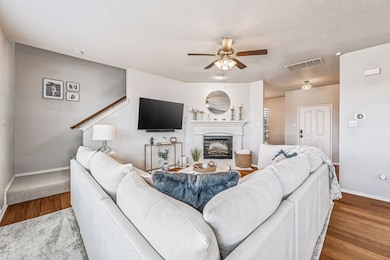9661 Minton Dr Fort Worth, TX 76108
Live Oak Creek NeighborhoodEstimated payment $2,572/month
Highlights
- Open Floorplan
- Engineered Wood Flooring
- 2 Car Attached Garage
- Traditional Architecture
- Front Porch
- Soaking Tub
About This Home
Located in the highly sought-after Blue Haze Elementary zone and minutes from major highways, Lockheed, shopping, and dining, this beautifully upgraded and meticulously maintained home stands out as one of the most improved in the neighborhood with no direct neighbors behind you. The open-concept living and kitchen area features timeless bamboo flooring, abundant natural light, marble backsplash, quartz countertops, a custom island with wine storage, stainless steel appliances, updated fixtures and hardware, and a spacious pantry, with a formal dining room complete with a lovely chandelier and a large under-stairs storage closet. Upstairs offers an additional bonus living area currently used as an office, along with generously sized bedrooms featuring walk-in closets and an expansive primary suite with impressive ceiling height, a soaking tub, separate walk-in shower, dual vanity, and rain showerhead. The home has been thoughtfully enhanced with new ceiling fans, additional storage solutions, fresh interior and exterior landscaping, and a redesigned backyard fire pit area with crushed granite, perfect for entertaining or unwinding at the end of the day. A fruit-bearing peach tree, included high-end stainless steel appliances, and the benefit of no HOA make this property even more appealing. With modern finishes, excellent curb appeal, smart interior layout, and true move-in-ready condition, this home offers exceptional value in a prime and rapidly growing area. Ask the listing agent for the full list of upgrades and the property video.
Listing Agent
Briggs Freeman Sotheby's Int'l Brokerage Phone: 817-731-8466 License #0717213 Listed on: 11/13/2025

Home Details
Home Type
- Single Family
Est. Annual Taxes
- $7,725
Year Built
- Built in 2005
Lot Details
- 5,227 Sq Ft Lot
- Wood Fence
Parking
- 2 Car Attached Garage
- Front Facing Garage
- Driveway
Home Design
- Traditional Architecture
- Brick Exterior Construction
- Slab Foundation
- Composition Roof
Interior Spaces
- 2,080 Sq Ft Home
- 2-Story Property
- Open Floorplan
- Ceiling Fan
- Decorative Lighting
- Living Room with Fireplace
- Home Security System
- Laundry in Utility Room
Kitchen
- Electric Range
- Microwave
- Dishwasher
- Kitchen Island
- Disposal
Flooring
- Engineered Wood
- Carpet
- Tile
Bedrooms and Bathrooms
- 3 Bedrooms
- Double Vanity
- Soaking Tub
Outdoor Features
- Patio
- Front Porch
Schools
- Bluehaze Elementary School
- Brewer High School
Utilities
- Central Heating and Cooling System
Community Details
- Settlement Plaza Add Subdivision
Listing and Financial Details
- Legal Lot and Block 87 / 4
- Assessor Parcel Number 40525430
Map
Home Values in the Area
Average Home Value in this Area
Tax History
| Year | Tax Paid | Tax Assessment Tax Assessment Total Assessment is a certain percentage of the fair market value that is determined by local assessors to be the total taxable value of land and additions on the property. | Land | Improvement |
|---|---|---|---|---|
| 2025 | $6,457 | $323,442 | $55,000 | $268,442 |
| 2024 | $6,457 | $323,442 | $55,000 | $268,442 |
| 2023 | $7,397 | $307,000 | $55,000 | $252,000 |
| 2022 | $5,870 | $270,649 | $40,000 | $230,649 |
| 2021 | $5,425 | $195,100 | $40,000 | $155,100 |
| 2020 | $5,492 | $195,100 | $40,000 | $155,100 |
| 2019 | $5,695 | $195,100 | $40,000 | $155,100 |
| 2018 | $5,684 | $194,742 | $25,000 | $169,742 |
| 2017 | $5,380 | $178,100 | $25,000 | $153,100 |
| 2016 | $4,814 | $159,355 | $25,000 | $134,355 |
| 2015 | $4,233 | $138,500 | $23,100 | $115,400 |
| 2014 | $4,233 | $138,500 | $23,100 | $115,400 |
Property History
| Date | Event | Price | List to Sale | Price per Sq Ft | Prior Sale |
|---|---|---|---|---|---|
| 11/13/2025 11/13/25 | For Sale | $365,000 | +4.3% | $175 / Sq Ft | |
| 05/01/2024 05/01/24 | Sold | -- | -- | -- | View Prior Sale |
| 03/17/2024 03/17/24 | Price Changed | $349,999 | 0.0% | $168 / Sq Ft | |
| 03/16/2024 03/16/24 | Price Changed | $349,999 | 0.0% | $168 / Sq Ft | |
| 03/15/2024 03/15/24 | Pending | -- | -- | -- | |
| 03/14/2024 03/14/24 | Price Changed | $349,999 | -6.7% | $168 / Sq Ft | |
| 02/09/2024 02/09/24 | For Sale | $375,000 | -- | $180 / Sq Ft |
Purchase History
| Date | Type | Sale Price | Title Company |
|---|---|---|---|
| Deed | -- | Mcknight Title | |
| Vendors Lien | -- | None Available | |
| Warranty Deed | -- | None Available | |
| Vendors Lien | -- | Dhi Title Co |
Mortgage History
| Date | Status | Loan Amount | Loan Type |
|---|---|---|---|
| Open | $342,000 | New Conventional | |
| Previous Owner | $178,100 | Purchase Money Mortgage | |
| Previous Owner | $136,800 | Fannie Mae Freddie Mac |
Source: North Texas Real Estate Information Systems (NTREIS)
MLS Number: 21111743
APN: 40525430
- 324 Pepperwood Trail
- 2632 Wispy Creek Dr
- 2640 Wispy Creek Dr
- 2629 Clear Root Cir
- 2625 Clear Root Cir
- 10044 Crystal Bend Dr
- 2624 Clear Root Cir
- 2621 Clear Root Cir
- 2637 Clear Root Cir
- 2700 Wispy Creek Dr
- 2604 Clear Root Cir
- 2704 Wispy Creek Dr
- 2600 Clear Root Cir
- 2604 Prima Vista Dr
- 2617 Clear Root Cir
- 2608 Clear Root Cir
- 2620 Clear Root Cir
- 2616 Clear Root Cir
- 2605 Clear Root Cir
- 2628 Clear Root Cir
- 9800 Plainfield Dr
- 2601 Clear Root Cir
- 9909 Pack Saddle Trail
- 9844 Parkmere Dr
- 116 Callender Dr
- 200 Callender Dr
- 129 Callender Dr
- 9937 Long Rifle Dr
- 2848 Brittlebush Dr
- 216 Suttonwood Dr
- 617 Chalk Knoll Rd
- 10001 Pack Saddle Trail
- 9221 White Settlement Rd
- 9853 Autumn Sage Dr
- 121 N Mcentire Ct
- 649 Chalk Knoll Rd
- 9812 Sparrow Hawk Ln
- 451 Hancock Ct
- 704 Dale Ln
- 10125 Indian Mound Rd
