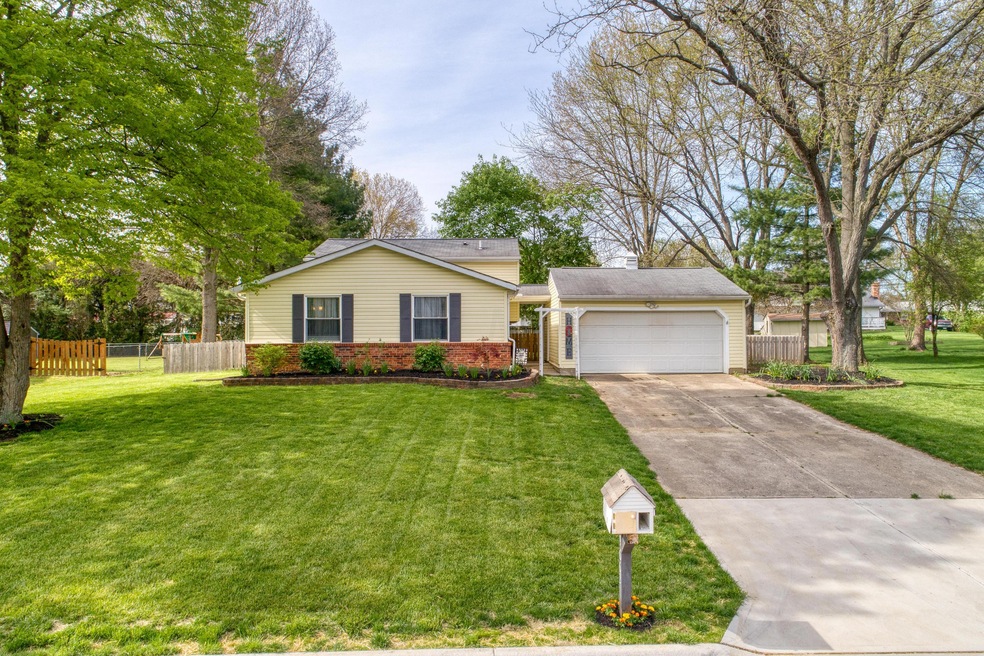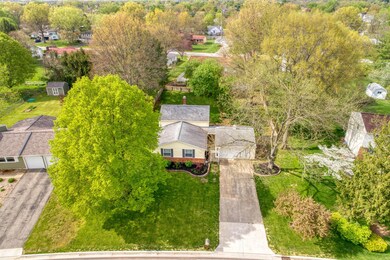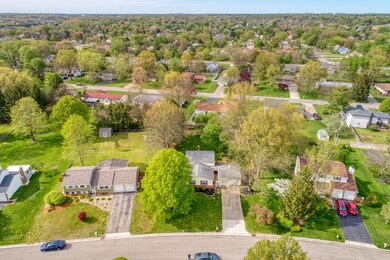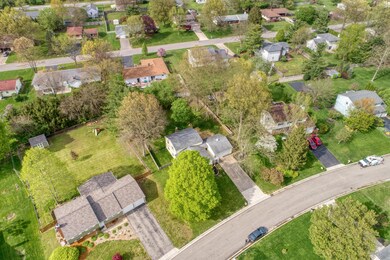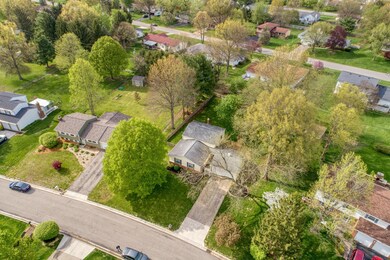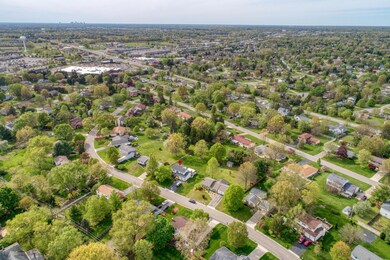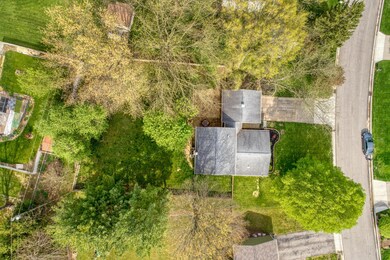
9662 Merry Ln Pickerington, OH 43147
Violet NeighborhoodEstimated Value: $327,000 - $353,000
Highlights
- Fenced Yard
- 2 Car Detached Garage
- Ceramic Tile Flooring
- Violet Elementary School Rated A-
- Patio
- Forced Air Heating and Cooling System
About This Home
As of June 2020Cozy and well-maintained 4-level split home located in the established neighborhood of Mingo Estates. This home offers 3 bedrooms, 3 full baths, 2 car detached garage and so much more. Newer paint throughout (2018), newer carpet (2018) and luxury vinyl plank flooring (2019). Recently updated kitchen (2018) with stainless steel appliances, and newly-designed eat-in space/bar. Entry level also offers a living room and formal dining room. Comfortable and warm lower level family room with electric fireplace, full bathroom, laundry room and utility space. Dry, unfinished partial basement with radon mitigation system already installed. The property offers a beautiful lot with a new fence and many beautiful plantings and mature trees.
Last Agent to Sell the Property
Shaun Hood
Coldwell Banker Realty Listed on: 05/15/2020
Last Buyer's Agent
Ryan McClure
KW Classic Properties Realty
Home Details
Home Type
- Single Family
Est. Annual Taxes
- $3,384
Year Built
- Built in 1978
Lot Details
- 0.37 Acre Lot
- Fenced Yard
Parking
- 2 Car Detached Garage
Home Design
- Split Level Home
- Quad-Level Property
- Brick Exterior Construction
- Block Foundation
- Vinyl Siding
Interior Spaces
- 1,734 Sq Ft Home
- Insulated Windows
- Family Room
Kitchen
- Electric Range
- Microwave
- Dishwasher
Flooring
- Carpet
- Ceramic Tile
- Vinyl
Bedrooms and Bathrooms
- 3 Bedrooms
Laundry
- Laundry on lower level
- Electric Dryer Hookup
Basement
- Partial Basement
- Recreation or Family Area in Basement
Outdoor Features
- Patio
Utilities
- Forced Air Heating and Cooling System
- Electric Water Heater
Listing and Financial Details
- Assessor Parcel Number 03-60061-300
Ownership History
Purchase Details
Home Financials for this Owner
Home Financials are based on the most recent Mortgage that was taken out on this home.Purchase Details
Home Financials for this Owner
Home Financials are based on the most recent Mortgage that was taken out on this home.Purchase Details
Purchase Details
Similar Homes in Pickerington, OH
Home Values in the Area
Average Home Value in this Area
Purchase History
| Date | Buyer | Sale Price | Title Company |
|---|---|---|---|
| Detty David | $228,000 | Landsel Title Agency Inc | |
| Hermiller Brandon D | $201,400 | None Available | |
| Strohm Troy | $118,250 | None Available | |
| -- | $78,000 | -- |
Mortgage History
| Date | Status | Borrower | Loan Amount |
|---|---|---|---|
| Open | Detty David | $219,220 | |
| Previous Owner | Hermiller Brandon D | $195,358 | |
| Previous Owner | Sparks Paula S | $117,697 | |
| Previous Owner | Ramsey Paula | $126,000 | |
| Previous Owner | Ramsey Paula S | $111,558 |
Property History
| Date | Event | Price | Change | Sq Ft Price |
|---|---|---|---|---|
| 03/31/2025 03/31/25 | Off Market | $228,000 | -- | -- |
| 06/17/2020 06/17/20 | Sold | $228,000 | +1.4% | $131 / Sq Ft |
| 05/15/2020 05/15/20 | For Sale | $224,900 | +11.7% | $130 / Sq Ft |
| 06/26/2018 06/26/18 | Sold | $201,400 | -10.5% | $116 / Sq Ft |
| 05/27/2018 05/27/18 | Pending | -- | -- | -- |
| 04/10/2018 04/10/18 | For Sale | $225,000 | -- | $130 / Sq Ft |
Tax History Compared to Growth
Tax History
| Year | Tax Paid | Tax Assessment Tax Assessment Total Assessment is a certain percentage of the fair market value that is determined by local assessors to be the total taxable value of land and additions on the property. | Land | Improvement |
|---|---|---|---|---|
| 2024 | $9,570 | $80,760 | $17,240 | $63,520 |
| 2023 | $3,674 | $80,760 | $17,240 | $63,520 |
| 2022 | $3,686 | $80,760 | $17,240 | $63,520 |
| 2021 | $3,326 | $62,080 | $14,440 | $47,640 |
| 2020 | $3,362 | $62,080 | $14,440 | $47,640 |
| 2019 | $3,384 | $62,080 | $14,440 | $47,640 |
| 2018 | $2,820 | $46,620 | $14,440 | $32,180 |
| 2017 | $3,113 | $49,300 | $14,440 | $34,860 |
| 2016 | $2,520 | $49,300 | $14,440 | $34,860 |
| 2015 | $2,500 | $47,740 | $14,440 | $33,300 |
| 2014 | $2,468 | $47,740 | $14,440 | $33,300 |
| 2013 | $2,468 | $47,740 | $14,440 | $33,300 |
Agents Affiliated with this Home
-
S
Seller's Agent in 2020
Shaun Hood
Coldwell Banker Realty
-
R
Buyer's Agent in 2020
Ryan McClure
KW Classic Properties Realty
-

Seller's Agent in 2018
Leigh Kuhn
Xtreme Realty, LLC
(614) 570-0946
-
Sam Cooper

Buyer's Agent in 2018
Sam Cooper
Howard Hanna Real Estate Svcs
(614) 561-3201
128 in this area
1,454 Total Sales
Map
Source: Columbus and Central Ohio Regional MLS
MLS Number: 220015005
APN: 03-60061-300
- 12052 Peppermill Ln
- 9762 Woodsfield Cir S
- 862 Brookside Dr
- 12335 Thoroughbred Dr
- 832 McLeod Parc
- 12385 Woodsfield Cir E
- 12147 Mallard Pond Dr
- 0 Windmiller Dr
- 9302 Pimlico Place
- 654 Luse Dr
- 696 N Starr Dr
- 10129 Granden St
- 12577 Bentley Dr
- 12656 Oakmere Dr
- 544 Courtright Ct
- 12627 Oakmere Dr
- 12179 Woodrow Ln
- 966 Gray Dr
- 608 Montmorency Dr S
- 9025 Hialeah Ct
- 9662 Merry Ln
- 9680 Merry Ln
- 9644 Merry Ln
- 9663 Shalemar Dr
- 9649 Shalemar Dr
- 9677 Shalemar Dr
- 9698 Merry Ln
- 9626 Merry Ln
- 9653 Merry Ln
- 9671 Merry Ln
- 9627 Shalemar Dr
- 9695 Shalemar Dr
- 9635 Merry Ln
- 9689 Merry Ln
- 9608 Merry Ln
- 9605 Shalemar Dr
- 9617 Merry Ln
- 9664 Shalemar Dr
- 9707 Merry Ln
- 9622 Shalemar Dr
