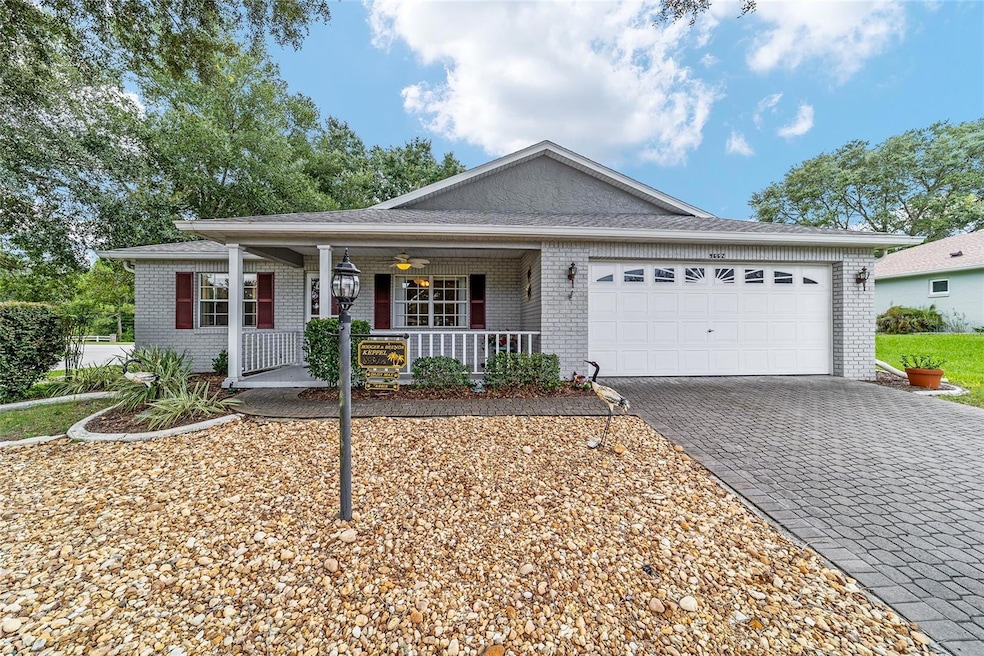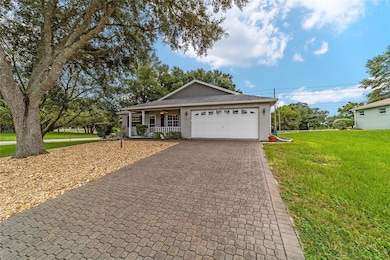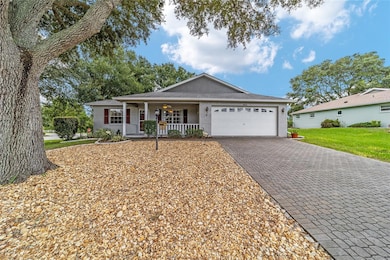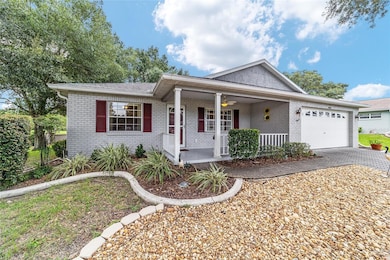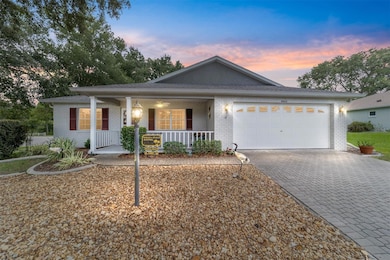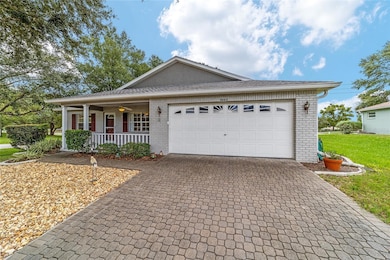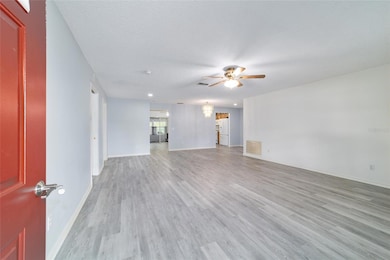Estimated payment $1,925/month
Highlights
- Golf Course Community
- Active Adult
- Clubhouse
- Fitness Center
- Gated Community
- End Unit
About This Home
Nestled in desirable Crescent Ridge, this beautifully updated 3-bedroom, 2-bath corner home is just steps from Veterans Park and the community mailboxes. Inside, enjoy newly installed luxury vinyl flooring, fresh paint, and generous closets throughout, including a master suite with a spacious walk-in closet. The kitchen is a chef's delight with quartz countertops, a center island with designer lighting, gas stove, and all appliances included, while the baths feature a walk-in tub and raised toilets. Natural light fills the enclosed lanai under air, and a generous laundry room with washer, dryer, and hanging racks adds everyday convenience. Additional highlights include leaf-guard gutters, water softener system, inviting front porch, private fenced patio, and a garage work area with extra shelving. With its thoughtful updates, modern comforts, and ideal north/south exposure, this home is move-in ready--the sellers have already relocated, making it the perfect opportunity for a new buyer to step in, fall in love, and make it their own.
Listing Agent
ON TOP OF THE WORLD REAL EST Brokerage Phone: 352-854-2394 License #3303520 Listed on: 08/26/2025
Home Details
Home Type
- Single Family
Est. Annual Taxes
- $1,790
Year Built
- Built in 2000
Lot Details
- North Facing Home
- Vinyl Fence
- Corner Lot
- Metered Sprinkler System
- Property is zoned PUD
HOA Fees
- $524 Monthly HOA Fees
Parking
- 2 Car Attached Garage
- Workshop in Garage
- Driveway
Home Design
- Slab Foundation
- Shingle Roof
- Concrete Siding
- Block Exterior
- Stucco
Interior Spaces
- 1,742 Sq Ft Home
- Ceiling Fan
- Thermal Windows
- Blinds
- Living Room
Kitchen
- Eat-In Kitchen
- Range
- Microwave
- Dishwasher
- Stone Countertops
Flooring
- Carpet
- Luxury Vinyl Tile
Bedrooms and Bathrooms
- 3 Bedrooms
- Walk-In Closet
- 2 Full Bathrooms
Laundry
- Laundry Room
- Dryer
Outdoor Features
- Patio
- Rain Gutters
- Porch
Utilities
- Central Heating and Cooling System
- Natural Gas Connected
- Water Softener
- Cable TV Available
Listing and Financial Details
- Visit Down Payment Resource Website
- Legal Lot and Block 2 / 1B/22
- Assessor Parcel Number 3530-3002-22
Community Details
Overview
- Active Adult
- Association fees include cable TV, pool, escrow reserves fund, internet, maintenance structure, ground maintenance, private road, trash
- Lori Sands Association, Phone Number (352) 854-0805
- Visit Association Website
- On Top Of The World Subdivision, Winthrop Floorplan
- On-Site Maintenance
- The community has rules related to building or community restrictions, deed restrictions, allowable golf cart usage in the community, vehicle restrictions
- Community features wheelchair access
Amenities
- Restaurant
- Clubhouse
- Community Mailbox
- Community Storage Space
Recreation
- Golf Course Community
- Tennis Courts
- Community Basketball Court
- Pickleball Courts
- Racquetball
- Recreation Facilities
- Shuffleboard Court
- Fitness Center
- Community Pool
- Dog Park
- Trails
Security
- Gated Community
Map
Home Values in the Area
Average Home Value in this Area
Tax History
| Year | Tax Paid | Tax Assessment Tax Assessment Total Assessment is a certain percentage of the fair market value that is determined by local assessors to be the total taxable value of land and additions on the property. | Land | Improvement |
|---|---|---|---|---|
| 2024 | $1,790 | $140,092 | -- | -- |
| 2023 | $1,790 | $136,012 | $0 | $0 |
| 2022 | $1,739 | $131,182 | $0 | $0 |
| 2021 | $1,731 | $127,361 | $0 | $0 |
| 2020 | $2,492 | $132,691 | $18,800 | $113,891 |
| 2019 | $735 | $64,364 | $0 | $0 |
| 2018 | $710 | $63,164 | $0 | $0 |
| 2017 | $704 | $61,865 | $0 | $0 |
| 2016 | $681 | $60,593 | $0 | $0 |
| 2015 | $655 | $57,157 | $0 | $0 |
| 2014 | $629 | $56,703 | $0 | $0 |
Property History
| Date | Event | Price | List to Sale | Price per Sq Ft | Prior Sale |
|---|---|---|---|---|---|
| 08/26/2025 08/26/25 | For Sale | $237,000 | +50.0% | $136 / Sq Ft | |
| 03/05/2020 03/05/20 | Sold | $158,000 | -2.8% | $63 / Sq Ft | View Prior Sale |
| 01/17/2020 01/17/20 | Pending | -- | -- | -- | |
| 11/08/2019 11/08/19 | For Sale | $162,500 | -- | $65 / Sq Ft |
Purchase History
| Date | Type | Sale Price | Title Company |
|---|---|---|---|
| Warranty Deed | $158,000 | Brick City Ttl Ins Agcy Inc | |
| Deed | $100 | -- | |
| Deed | $100 | -- |
Mortgage History
| Date | Status | Loan Amount | Loan Type |
|---|---|---|---|
| Previous Owner | $126,400 | New Conventional |
Source: Stellar MLS
MLS Number: OM708261
APN: 3530-3002-22
- 9722 SW 95th Ct Unit C
- 9770 SW 97th Place
- 9691 SW 95th Ct Unit D
- 9759 SW 97th Ln
- 9685 SW 97th St
- 9771 SW 97th Ln
- 9729 SW 97th St
- 9661 SW 95th Ct Unit B
- 9662 SW 95th Ct Unit A
- 9734 SW 96th St
- 9755 SW 94th Terrace Unit C
- 9755 SW 94th Terrace Unit A
- 9735 SW 96th St
- 9664 SW 94th Terrace Unit A
- 9839 SW 99th Loop
- 9872 SW 99th Loop
- 9451 SW 96th St
- 9878 SW 97th Ln
- 9729 SW 99th Ave
- 9925 SW 95th Loop
- 9794 SW 96th St
- 9884 SW 99th Loop
- 9940 SW 100th Terrace Rd
- 9940 SW 101st Ln
- 10211 SW 93rd Ct
- 9157 SW 91st Cir
- 9494 SW 93rd Loop
- 10015 SW 90th Ct
- 10258 SW 99th Ln
- 8954 SW 101st Place
- 9119 SW 99th Court Rd
- 10028 SW 88th Terrace
- 10245 SW 105th St
- 9047 SW 99th Court Rd
- 9075 SW 104th Ln
- 9290 SW 89th Terrace Unit B
- 8737 SW 97th Lane Rd Unit B
- 8955 SW 104th Ln
- 8670 SW 97th St Unit A
- 8680 SW 94th Ln Unit G
