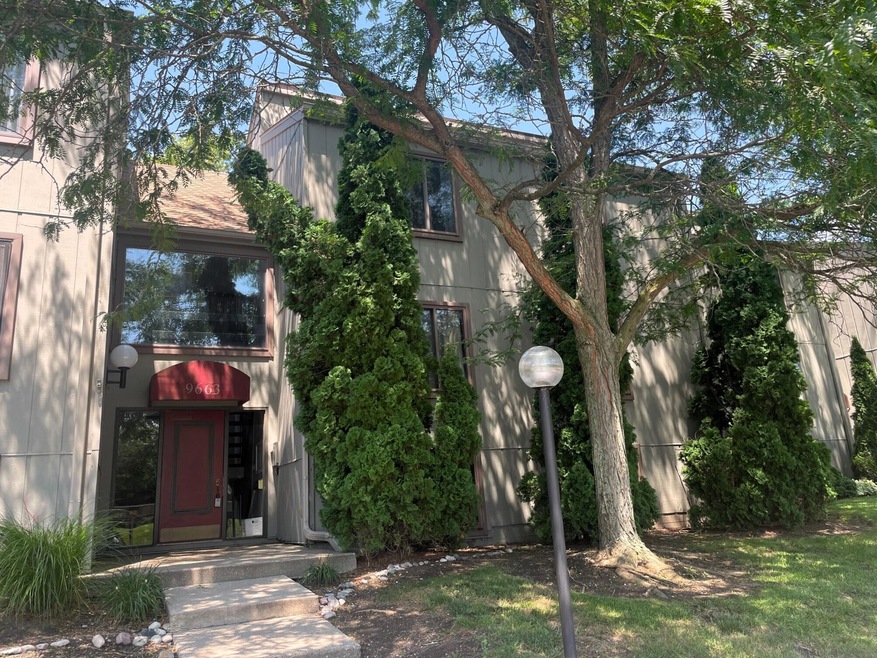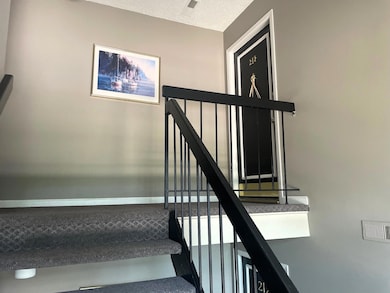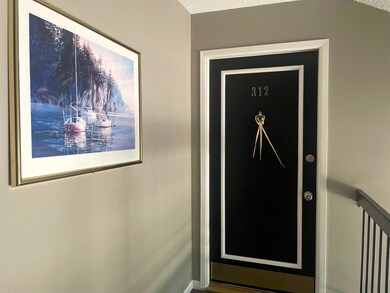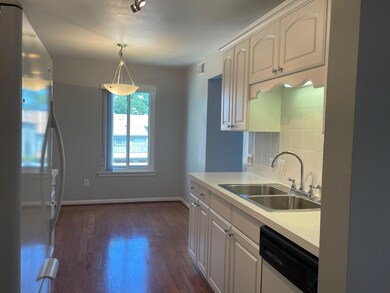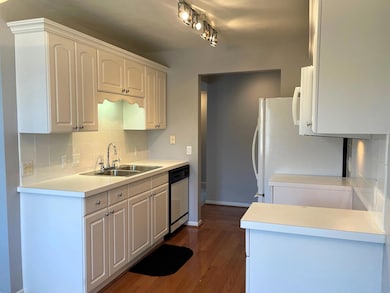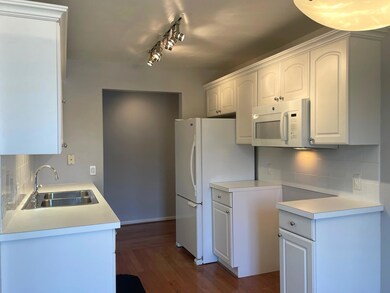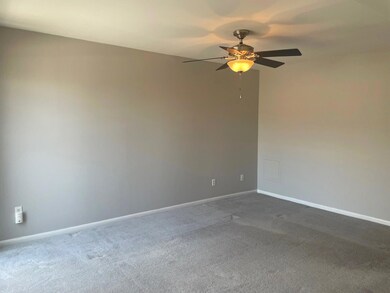
$150,000
- 2 Beds
- 1 Bath
- 928 Sq Ft
- 9601 Bayview Dr
- Unit 301
- Ypsilanti, MI
Welcome to this beautifully remodeled 2-bedroom, 1-bathroom ranch condo in the sought-after Harbour Cove community on Ford Lake. As you enter, you'll find a spacious and inviting kitchen equipped with matching stainless-steel appliances, ample cabinet space, and generous countertops—perfect for all your culinary adventures. The open floor plan flows seamlessly into the cozy living area, ideal for
Robert Kenyon NextHome Evolution
