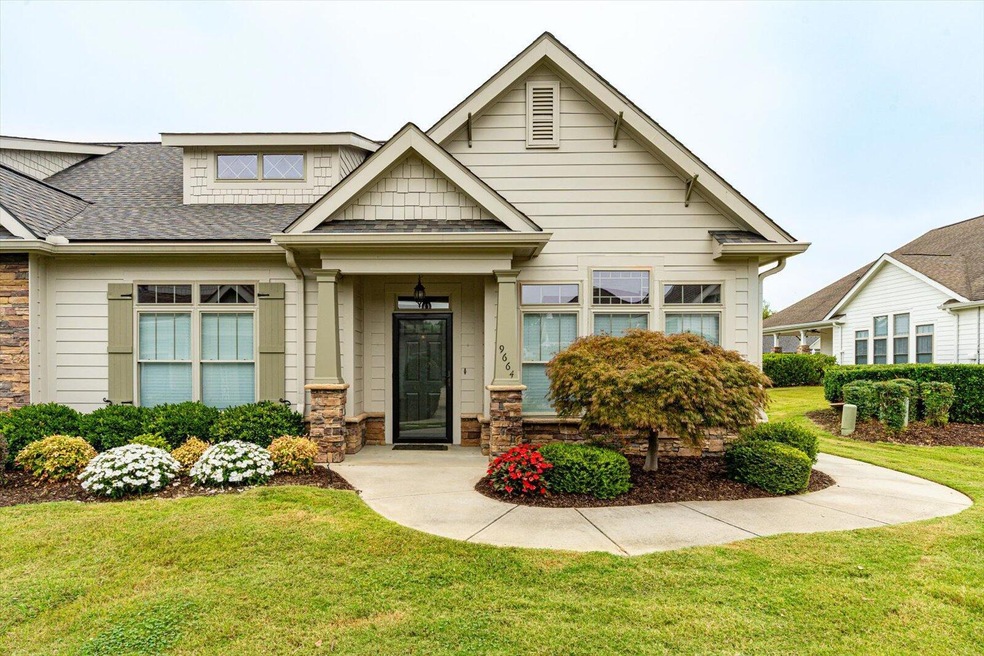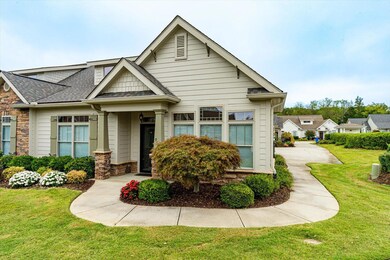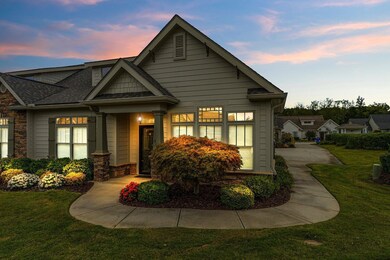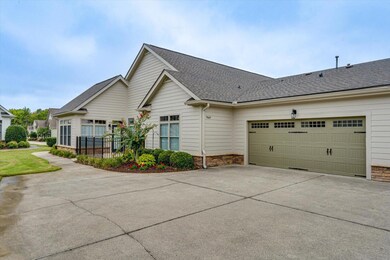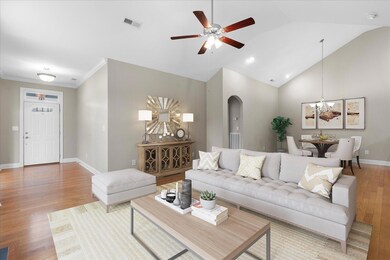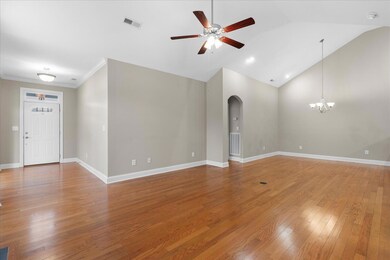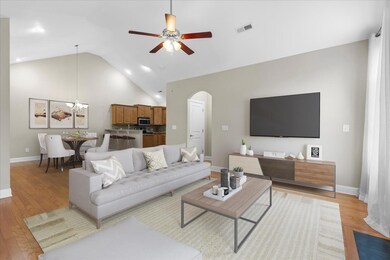Welcome to 9664 Collier Place. Your luxury single-level home is located approximately three miles from I-75, making it convenient for restaurants, shopping, medical facilities, and outdoor activities. It offers a true maintenance-free lifestyle with two bedrooms, two full baths, and a beautiful sunroom. The floor plan is spacious and impressive with nine-foot and vaulted ceilings, oversized rooms, custom stained wood cabinetry in the kitchen and bathrooms, granite countertops, a kitchen pantry, a large laundry room, and a two-car garage with walk-up storage space. The home features a gas log fireplace, a spacious primary bath with double vanity, comfort-height toilets, a walk-in shower, and a walk-in closet with built-in storage. Your guest will appreciate a private bedroom and bathroom overlooking a beautifully maintained green space. Beautiful hardwood floors are in the main living area, including the foyer, living and dining area, and sunroom.
Collier Place, the first neighborhood in Mulberry Park, features a private clubhouse and pool with a fitness room, large gathering room, fully equipped kitchen and baths, and a poolside grilling station. Additional community features include wide sidewalks, streetlamps, tree-lined streets, walking and nature trails, and parks. Condominium Association dues are $350 monthly, including exterior building maintenance, exterior building insurance, groundskeeping and irrigation, and clubhouse and pool maintenance. You will feel at home immediately in this community! Please visit the photo tabs on this listing. A picture is worth a thousand words.

