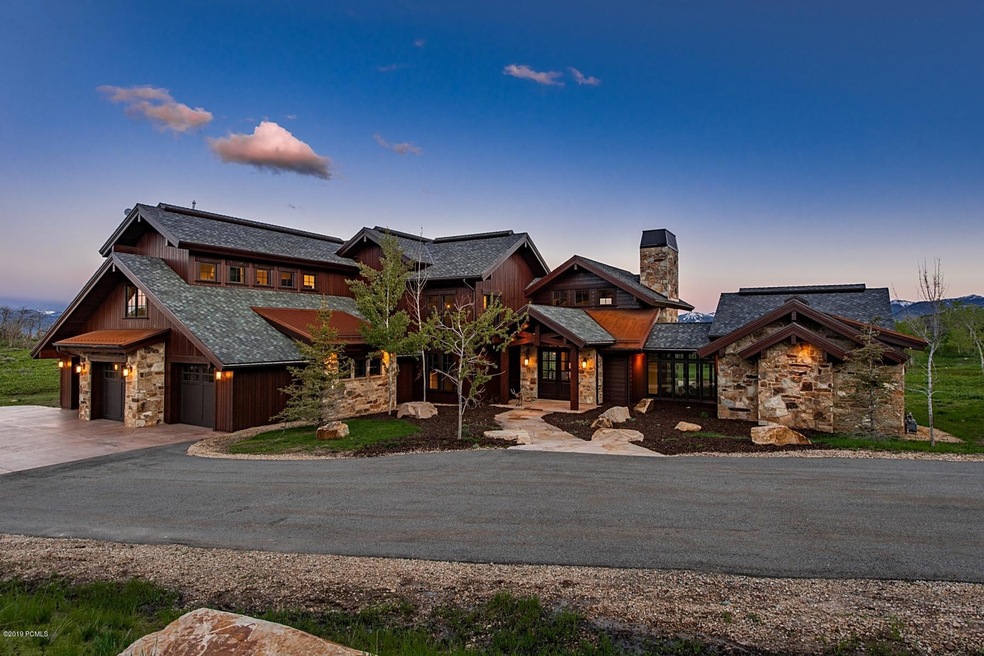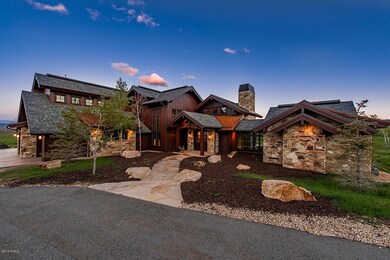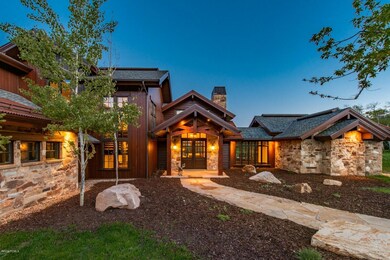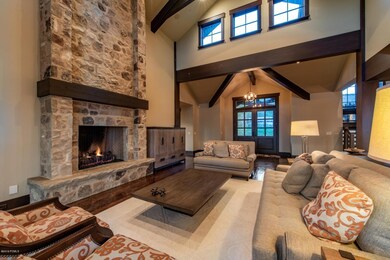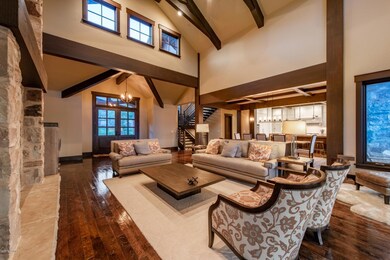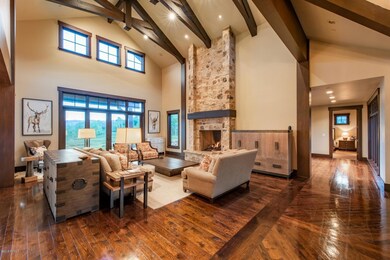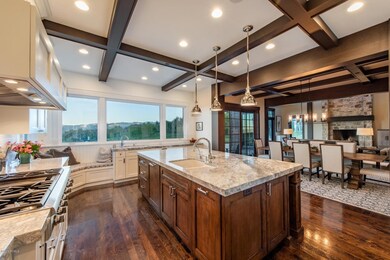
9664 N Red Hawk Trail Park City, UT 84098
Highlights
- Views of Ski Resort
- Steam Room
- Deck
- Trailside School Rated 10
- Heated Driveway
- Wood Flooring
About This Home
As of September 2024Imagine yourself relaxing on the patio overlooking acres of mountain lands, a pond where the elk, moose, deer come nightly and the ski mountains in the near distance. This mountain contemporary home is only 5 years young...inviting great room, a gourmet kitchen with mountain views to kill for. Guest master and Master with a giant walkin closet on the main floor. Other features are a oversized 3 car garage, 1.5 offices, storage galore, and even a separate outside playhouse....If you are looking for privacy, within mountain elegance and yet close to Park City and SLC this is your future address. NOW WITH PRICE REDUCTION WE ARE $250,000 UNDER APPRAISED VALUE
Last Agent to Sell the Property
BHHS Utah Properties- Redstone License #6366310-AB00 Listed on: 06/12/2019

Home Details
Home Type
- Single Family
Est. Annual Taxes
- $10,349
Year Built
- Built in 2014
Lot Details
- 6.98 Acre Lot
- Property fronts a private road
- South Facing Home
- Southern Exposure
- Gated Home
- Landscaped
- Natural State Vegetation
- Level Lot
- Few Trees
- Additional Land
HOA Fees
- $542 Monthly HOA Fees
Parking
- 3 Car Garage
- Utility Sink in Garage
- Heated Garage
- Garage Drain
- Garage Door Opener
- Heated Driveway
Property Views
- Ski Resort
- Mountain
- Meadow
Home Design
- Mountain Contemporary Architecture
- Wood Frame Construction
- Asphalt Roof
- Metal Roof
- Wood Siding
- Stone Siding
- Concrete Perimeter Foundation
- Metal Construction or Metal Frame
- Stone
Interior Spaces
- 5,983 Sq Ft Home
- Central Vacuum
- Sound System
- 2 Fireplaces
- Self Contained Fireplace Unit Or Insert
- Gas Fireplace
- Great Room
- Family Room
- Dining Room
- Home Office
- Storage
- Steam Room
- Crawl Space
Kitchen
- Breakfast Bar
- <<doubleOvenToken>>
- Gas Range
- <<microwave>>
- Dishwasher
- Disposal
Flooring
- Wood
- Stone
- Tile
Bedrooms and Bathrooms
- 4 Bedrooms | 2 Main Level Bedrooms
- Primary Bedroom on Main
Laundry
- Laundry Room
- Stacked Washer and Dryer
- ENERGY STAR Qualified Washer
Home Security
- Home Security System
- Fire and Smoke Detector
- Fire Sprinkler System
Eco-Friendly Details
- Sprinklers on Timer
Outdoor Features
- Deck
- Patio
- Outdoor Storage
Utilities
- Humidifier
- Zoned Heating
- Boiler Heating System
- Heating System Uses Natural Gas
- Radiant Heating System
- Programmable Thermostat
- Natural Gas Connected
- Private Water Source
- Tankless Water Heater
- Water Softener is Owned
- Septic Tank
- Phone Available
- Satellite Dish
Listing and Financial Details
- Assessor Parcel Number Presrv-3-53
Community Details
Overview
- Association fees include insurance, maintenance exterior, ground maintenance, snow removal
- Association Phone (435) 655-2942
- Visit Association Website
- The Preserve Subdivision
Recreation
- Trails
Ownership History
Purchase Details
Home Financials for this Owner
Home Financials are based on the most recent Mortgage that was taken out on this home.Purchase Details
Purchase Details
Home Financials for this Owner
Home Financials are based on the most recent Mortgage that was taken out on this home.Purchase Details
Home Financials for this Owner
Home Financials are based on the most recent Mortgage that was taken out on this home.Similar Homes in Park City, UT
Home Values in the Area
Average Home Value in this Area
Purchase History
| Date | Type | Sale Price | Title Company |
|---|---|---|---|
| Warranty Deed | -- | Highland Title | |
| Warranty Deed | -- | None Listed On Document | |
| Warranty Deed | -- | None Listed On Document | |
| Warranty Deed | -- | Real Advantage Ttl Ins Agcy | |
| Warranty Deed | -- | -- |
Mortgage History
| Date | Status | Loan Amount | Loan Type |
|---|---|---|---|
| Previous Owner | $1,540,000 | Adjustable Rate Mortgage/ARM | |
| Previous Owner | $347,500 | Purchase Money Mortgage |
Property History
| Date | Event | Price | Change | Sq Ft Price |
|---|---|---|---|---|
| 09/09/2024 09/09/24 | Sold | -- | -- | -- |
| 08/06/2024 08/06/24 | Pending | -- | -- | -- |
| 07/21/2024 07/21/24 | For Sale | $5,399,000 | +69.0% | $902 / Sq Ft |
| 03/13/2020 03/13/20 | Sold | -- | -- | -- |
| 02/24/2020 02/24/20 | Pending | -- | -- | -- |
| 06/12/2019 06/12/19 | For Sale | $3,195,000 | -- | $534 / Sq Ft |
Tax History Compared to Growth
Tax History
| Year | Tax Paid | Tax Assessment Tax Assessment Total Assessment is a certain percentage of the fair market value that is determined by local assessors to be the total taxable value of land and additions on the property. | Land | Improvement |
|---|---|---|---|---|
| 2023 | $14,881 | $2,692,904 | $849,000 | $1,843,904 |
| 2022 | $12,095 | $1,936,981 | $409,175 | $1,527,806 |
| 2021 | $12,075 | $1,693,367 | $336,781 | $1,356,586 |
| 2020 | $12,957 | $1,721,338 | $336,781 | $1,384,557 |
| 2019 | $10,349 | $1,321,417 | $320,694 | $1,000,723 |
| 2018 | $10,349 | $1,321,417 | $320,694 | $1,000,723 |
| 2017 | $9,570 | $1,321,417 | $320,694 | $1,000,723 |
| 2016 | $10,289 | $1,321,417 | $320,694 | $1,000,723 |
| 2015 | $10,482 | $1,273,973 | $0 | $0 |
| 2013 | $4,337 | $499,500 | $0 | $0 |
Agents Affiliated with this Home
-
Lisa Blakemore

Seller's Agent in 2024
Lisa Blakemore
Blakemore Real Estate- PC
(801) 256-1100
91 Total Sales
-
Joanne O'Connell

Buyer's Agent in 2024
Joanne O'Connell
KW Park City Keller Williams Real Estate
(435) 640-5507
51 Total Sales
-
Ramon Gomez Jr.
R
Seller's Agent in 2020
Ramon Gomez Jr.
BHHS Utah Properties- Redstone
(435) 640-0590
67 Total Sales
Map
Source: Park City Board of REALTORS®
MLS Number: 11906404
APN: PRESRV-3-53
- 9774 N Red Hawk Trail
- 9693 N Red Hawk Trail
- 9196 Quail Ridge Ln
- 1509 Preserve Dr Unit 54
- 1509 Preserve Dr
- 1520 Preserve Dr Unit 74
- 1520 Preserve Dr
- 9029 Quail Ridge Ln Unit 34
- 9029 Quail Ridge Ln
- 1355 Red Hawk Trail
- 1355 Red Hawk Trail Unit 35
- 2063 Blue Grouse
- 2063 Blue Grouse Unit 63
- 3855 N Grand Summit Dr Unit 550
- 3855 N Grand Summit Dr Unit 550/552 Q4
- 8218 Reflection Point Unit 9
- 3095 Daydream Ct Unit 27
- 3095 Daydream Ct
- 3172 Wapiti Canyon Rd
- 3537 Wapiti Canyon Rd
