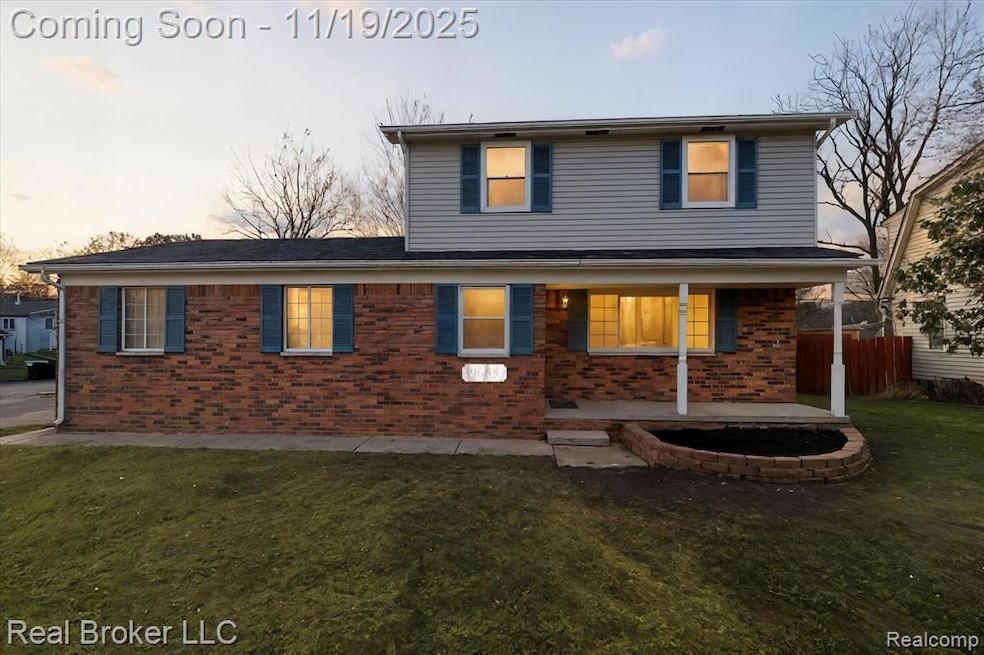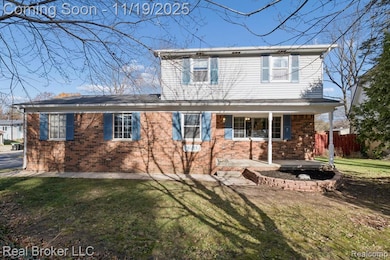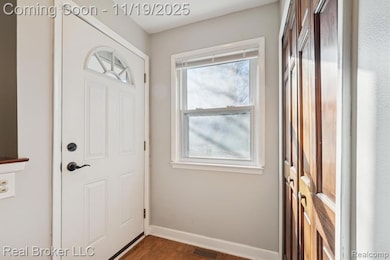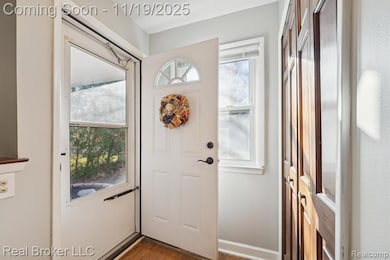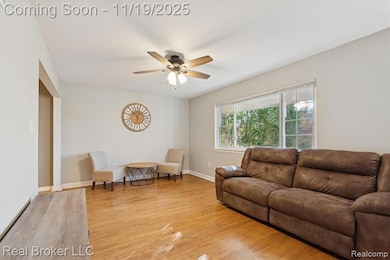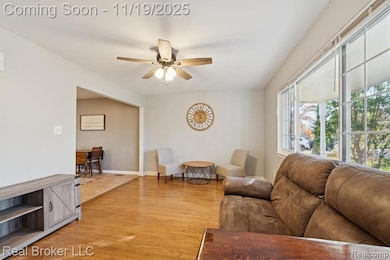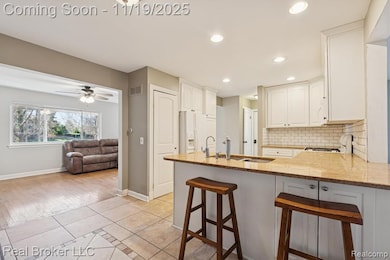9665 Hilton Rd Brighton, MI 48114
Estimated payment $1,970/month
Highlights
- Beach Access
- Lake Privileges
- Covered Patio or Porch
- Hilton Road Elementary School Rated A
- Colonial Architecture
- 2 Car Attached Garage
About This Home
Welcome home to this charming Brighton colonial with close to 1500sq/ft, 3 bedrooms, and 1.1 baths. As you enter, you are greeted by the living room which offers entertainment space and could double as a dinning room for those who host large groups. The spacious eat-in kItchen has white cabinets, a tile backsplash, granite countertops, and plenty of storage space. The family room is large and has a brick, natural wood, fireplace as well a door wall leading to the patio and backyard. Upstairs has 3 generously sized bedrooms and the full bathroom. Underneath the carpet on the staircase and hallway upstairs are original hardwood floors. The basement gives you additional living space with so many possibilities as well as ample storage. Conveniently located in walking distance to schools, just a 5 minute drive to downtown Brighton, and easy access to the freeway for commuters. Added bonus: lake privileges to Hope Lake- which includes a private boat launch, beach, and park. Keys at closings, make this your home for the holidays!
Home Details
Home Type
- Single Family
Est. Annual Taxes
Year Built
- Built in 1972
Lot Details
- 9,148 Sq Ft Lot
- Lot Dimensions are 75x120
HOA Fees
- $3 Monthly HOA Fees
Home Design
- Colonial Architecture
- Brick Exterior Construction
- Block Foundation
- Asphalt Roof
- Active Radon Mitigation
- Vinyl Construction Material
Interior Spaces
- 1,416 Sq Ft Home
- 2-Story Property
- Ceiling Fan
- Awning
- Family Room with Fireplace
Kitchen
- Free-Standing Gas Oven
- Microwave
- Dishwasher
- Disposal
Bedrooms and Bathrooms
- 3 Bedrooms
Laundry
- Dryer
- Washer
Partially Finished Basement
- Sump Pump
- Crawl Space
Parking
- 2 Car Attached Garage
- Garage Door Opener
Outdoor Features
- Beach Access
- Lake Privileges
- Covered Patio or Porch
- Shed
Location
- Ground Level
Utilities
- Forced Air Heating and Cooling System
- Heating System Uses Natural Gas
- Programmable Thermostat
- Natural Gas Water Heater
- Water Softener is Owned
- Cable TV Available
Community Details
- Https://Hopelakeparksassociation.Com/ Association
- Hope Lake Parkno 1 Subdivision
- Swim Association
Listing and Financial Details
- Assessor Parcel Number 1220201053
Map
Home Values in the Area
Average Home Value in this Area
Tax History
| Year | Tax Paid | Tax Assessment Tax Assessment Total Assessment is a certain percentage of the fair market value that is determined by local assessors to be the total taxable value of land and additions on the property. | Land | Improvement |
|---|---|---|---|---|
| 2025 | $3,003 | $147,100 | $0 | $0 |
| 2024 | $1,624 | $138,500 | $0 | $0 |
| 2023 | $1,552 | $123,900 | $0 | $0 |
| 2022 | $2,608 | $94,900 | $0 | $0 |
| 2021 | $2,608 | $111,400 | $0 | $0 |
| 2020 | $2,597 | $105,200 | $0 | $0 |
| 2019 | $2,158 | $94,900 | $0 | $0 |
| 2018 | $2,043 | $85,200 | $0 | $0 |
| 2017 | $2,006 | $85,200 | $0 | $0 |
| 2016 | $1,994 | $82,800 | $0 | $0 |
| 2014 | $2,422 | $70,280 | $0 | $0 |
| 2012 | $2,422 | $66,830 | $0 | $0 |
Property History
| Date | Event | Price | List to Sale | Price per Sq Ft | Prior Sale |
|---|---|---|---|---|---|
| 11/19/2025 11/19/25 | For Sale | $325,000 | +51.9% | $230 / Sq Ft | |
| 04/29/2019 04/29/19 | Sold | $214,000 | +1.9% | $151 / Sq Ft | View Prior Sale |
| 03/08/2019 03/08/19 | Pending | -- | -- | -- | |
| 12/28/2018 12/28/18 | For Sale | $210,000 | 0.0% | $148 / Sq Ft | |
| 12/20/2018 12/20/18 | Pending | -- | -- | -- | |
| 11/13/2018 11/13/18 | For Sale | $210,000 | 0.0% | $148 / Sq Ft | |
| 11/05/2018 11/05/18 | Pending | -- | -- | -- | |
| 10/22/2018 10/22/18 | For Sale | $210,000 | +27.3% | $148 / Sq Ft | |
| 02/24/2015 02/24/15 | Sold | $165,000 | 0.0% | $117 / Sq Ft | View Prior Sale |
| 01/21/2015 01/21/15 | Pending | -- | -- | -- | |
| 01/13/2015 01/13/15 | For Sale | $165,000 | -- | $117 / Sq Ft |
Purchase History
| Date | Type | Sale Price | Title Company |
|---|---|---|---|
| Warranty Deed | $214,000 | -- |
Source: Realcomp
MLS Number: 20251055074
APN: 12-20-201-053
- 3740 Pointe Shore Dr
- 10183 Skeman Rd
- 9194 Orion Dr
- 2845 School Lake Dr
- Northpointe Northpointe Ridge
- 0000 Valencia
- 3736 Chatham Place Unit 6
- 9058 Ridgefield Dr Unit 80
- 9430 Sheltering Oaks Dr Unit 32
- 4125 Flint Rd
- 3894 Chatham Place Unit 98
- 3888 Chatham Place Unit 99
- 3897 Chatham Place Unit 103
- Allyssa Plan at Hilton Cove
- Allyssa Plan at The Cove at Benstein
- Estelle Plan at Hilton Cove
- Estelle Plan at The Cove at Benstein
- 4505 Spring Mountain Dr
- 2218 Pine Hollow Trail
- 4633 Crestway Dr
- 4229 Deeside Dr
- 8120 Allor Landing
- 8699 Meadowbrook Dr
- 321 Williamsen Dr
- 660-672 Flint Rd
- 557 Anne Ave
- 504 Anne Ave
- 197 Sean St
- 609-623 Flint Rd
- 9945 Havendale Dr
- 700 N 2nd St
- 630 Rickett Rd
- 898 E Grand River Ave
- 2819 Monte Vista
- 10457 Pickerel Lake Dr
- 5797 Windword Dr
- 10920 Pickerel Lake Dr
- 5841 Lakeway Dr
- 793 Robertson Dr
- 10612 Grand River Rd
