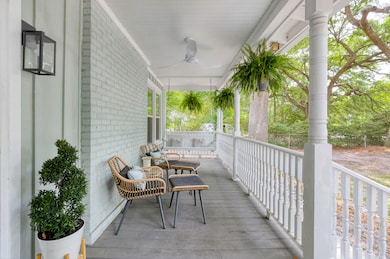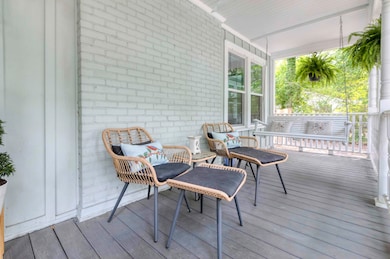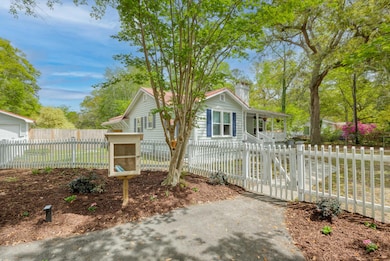9666 Miles Jamison Rd Ladson, SC 29456
Estimated payment $3,182/month
Highlights
- 1.04 Acre Lot
- Wood Flooring
- Storm Windows
- Ashley Ridge High School Rated A-
- Formal Dining Room
- Soaking Tub
About This Home
MOTIVATED SELLER! Stunning home on over 1 acre of prime land free from HOA fees and covenants/restrictions, near downtown Summerville! Graced by majestic grand oaks and nestled on Built in 1950, this residence maintains its original character while boasting modern upgrades throughout with degree of craftsmanship not found in new construction. Beautiful refinished original oak floors, tongue and groove ceilings, quartz countertops in kitchen with ample storage, and induction cooktop. Natural light abounds from tempered glass windows. Large living room upon entry with wood burning fireplace leads to a second den and dining area. Huge covered deck and open backyard with container gardens and concrete pad ready to support large building for boat, trailer, or ATV. Peace & PrivaOwners suite is spacious with large walk-in closets, jetted soaking tub, dual sinks, and a tiled walk-in shower. Large detached garage with 1/2 bath and a heated/cooled finished area currently serving as a home gym. Both bathrooms freshly renovated. This is the perfect home to raise a family on a sprawling property without sacrificing location to town and conveniences. Quick jump off to I-26, historic downtown Summerville, Boeing, Dorchester Rd, excellent local dining, shopping and the airport. Transferable termite bond in place. Well was recently serviced. No water/sewer bill! New moisture barrier in crawlspace. Over 1 acre set back from road with a fully fenced front yard. Back yard has standalone shed, fire pit, and a concrete pad available for a secondary garage if desired. This is the home you've waited for the market to provide. You simply cannot find this location, level of integrity and space anywhere for this price! Schedule your showing ASAP!
Listing Agent
Charleston Heritage Real Estate, LLC License #83997 Listed on: 05/08/2025
Home Details
Home Type
- Single Family
Year Built
- Built in 1950
Lot Details
- 1.04 Acre Lot
- Privacy Fence
- Wood Fence
Parking
- 2 Car Garage
Home Design
- Architectural Shingle Roof
- Wood Siding
Interior Spaces
- 1,900 Sq Ft Home
- 1-Story Property
- Ceiling Fan
- Living Room with Fireplace
- Formal Dining Room
- Wood Flooring
- Crawl Space
- Storm Windows
- Microwave
Bedrooms and Bathrooms
- 3 Bedrooms
- Walk-In Closet
- Soaking Tub
- Garden Bath
Laundry
- Laundry Room
- Dryer
- Washer
Schools
- Spann Elementary School
- Alston Middle School
- Summerville High School
Utilities
- Central Heating and Cooling System
- Well
- Septic Tank
Community Details
- Ladson Farms Subdivision
Map
Home Values in the Area
Average Home Value in this Area
Property History
| Date | Event | Price | List to Sale | Price per Sq Ft |
|---|---|---|---|---|
| 10/29/2025 10/29/25 | Price Changed | $509,500 | -0.1% | $268 / Sq Ft |
| 10/07/2025 10/07/25 | Price Changed | $510,000 | -3.6% | $268 / Sq Ft |
| 10/01/2025 10/01/25 | Price Changed | $529,000 | -1.9% | $278 / Sq Ft |
| 09/18/2025 09/18/25 | Price Changed | $539,000 | -0.5% | $284 / Sq Ft |
| 09/04/2025 09/04/25 | Price Changed | $541,500 | -0.1% | $285 / Sq Ft |
| 08/23/2025 08/23/25 | Price Changed | $542,000 | -0.3% | $285 / Sq Ft |
| 08/18/2025 08/18/25 | Price Changed | $543,500 | -0.2% | $286 / Sq Ft |
| 08/04/2025 08/04/25 | Price Changed | $544,500 | -0.1% | $287 / Sq Ft |
| 07/29/2025 07/29/25 | Price Changed | $545,000 | -6.0% | $287 / Sq Ft |
| 07/20/2025 07/20/25 | Price Changed | $580,000 | -0.9% | $305 / Sq Ft |
| 07/01/2025 07/01/25 | Price Changed | $585,000 | -6.4% | $308 / Sq Ft |
| 06/03/2025 06/03/25 | Price Changed | $625,000 | -1.6% | $329 / Sq Ft |
| 05/08/2025 05/08/25 | For Sale | $635,000 | -- | $334 / Sq Ft |
Source: CHS Regional MLS
MLS Number: 25012781
- 100 Pewter Ln
- 102 Welwyn Rd
- 115 Saint Awdry St
- 212 Two Pond Loop
- 3805 Annapolis Way
- 9875 Jamison Rd
- 118 Mockernut Dr
- 111 Jarett Rd
- 120 Two Pond Loop
- 129 Mockernut Dr
- 224 Withers Ln
- 111 MacFarren Ln
- 206 Limehouse Dr
- 106 Candover Ct
- 219 Tuscany Ct
- 113 Mapperton Ct
- 209 Salterton St
- 110 Venezia Ct
- 1117 Maryland Dr
- 4504 Winterwood Place
- 3785 Ladson Rd
- 3825 Ladson Rd
- 181 Two Pond Loop
- 166 Two Pond Loop
- 111 Cooper's Ridge Blvd
- 232 Two Pond Loop
- 3851 Annapolis Way
- 101 Sparkleberry Ln
- 1200 Margaret Dr
- 3357 Middlesboro Ave
- 3602 Pimmit Place
- 232 Sweet Alyssum Dr
- 104 Heron Ct
- 104 Mcgrady Dr
- 421 Chemistry Cir
- 109 Instructor Ct
- 228 Eagle Ridge Rd
- 223 Alpine Rd
- 186 Chemistry Cir
- 105 Hickory Ln Unit E







