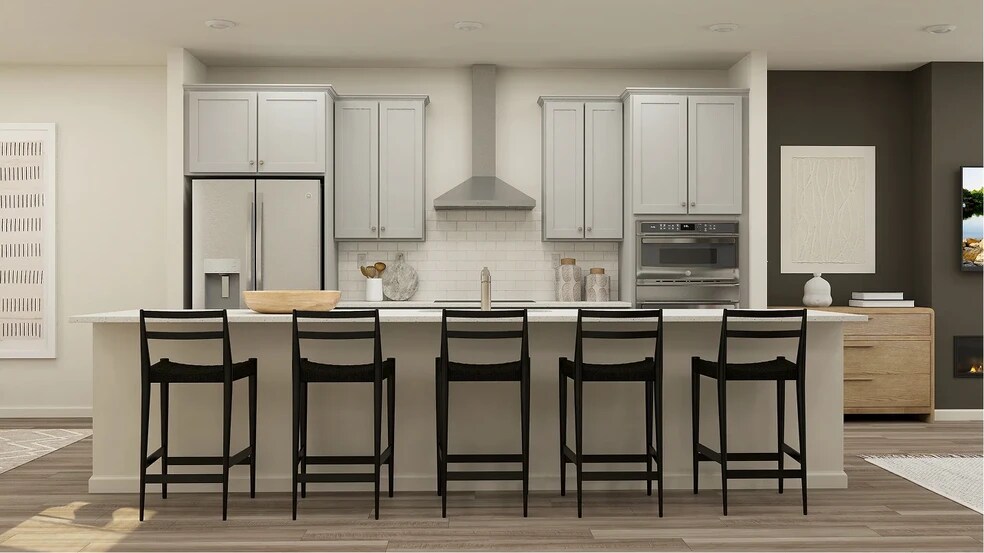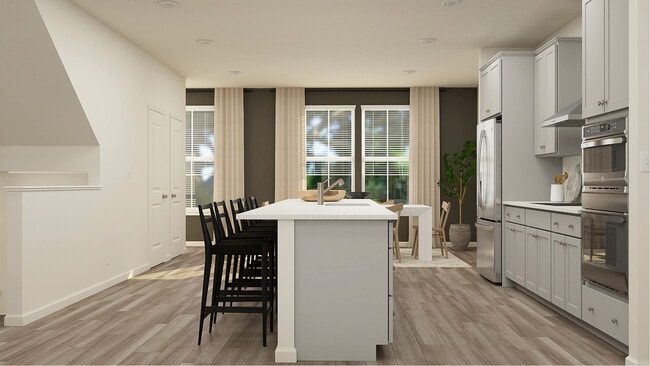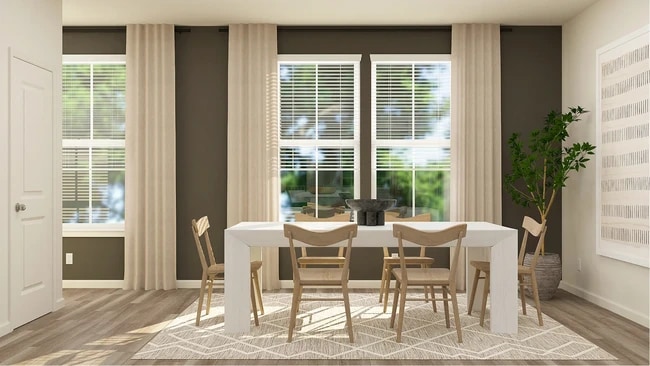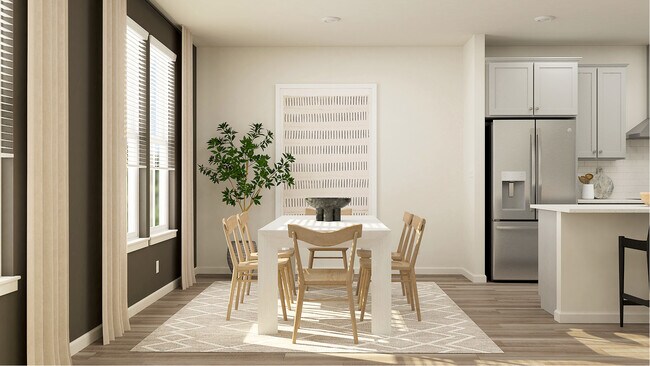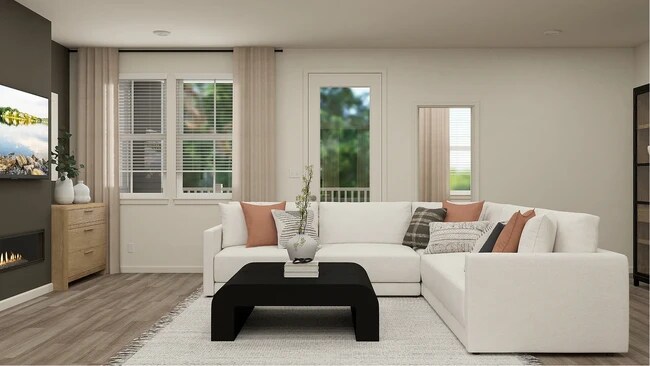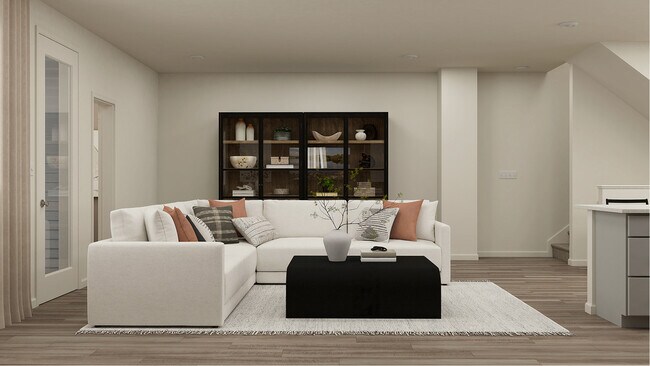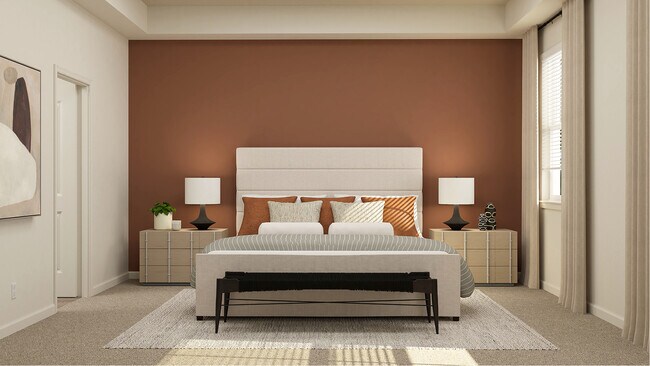
Estimated payment $3,357/month
Total Views
5,002
3
Beds
2
Baths
2,501
Sq Ft
$214
Price per Sq Ft
Highlights
- New Construction
- Community Playground
- Dining Room
- Community Garden
- Park
- Greenbelt
About This Home
This new two-level condo with a one-car garage is designed for modern living. The main level features a spacious open-concept layout and opens to a large covered balcony—perfect for entertaining or relaxing. The kitchen showcases Iced White quartz countertops, an Arctic White backsplash, and Stone Gray cabinetry. Upstairs, three bedrooms include a luxurious owner’s suite with a spa-inspired bath, frameless shower, and walk-in closet.
Home Details
Home Type
- Single Family
Parking
- 1 Car Garage
Taxes
Home Design
- New Construction
Interior Spaces
- 2-Story Property
- Family Room
- Dining Room
Bedrooms and Bathrooms
- 3 Bedrooms
- 2 Full Bathrooms
Community Details
Recreation
- Community Playground
- Park
- Trails
Additional Features
- Greenbelt
- Community Garden
Map
Other Move In Ready Homes in Ashberry
About the Builder
Since 1954, Lennar has built over one million new homes for families across America. They build in some of the nation’s most popular cities, and their communities cater to all lifestyles and family dynamics, whether you are a first-time or move-up buyer, multigenerational family, or Active Adult.
Nearby Homes
- Ashberry
- 9664 Swallowtail Ln
- 9623 Grant Ave
- 9639 Grant Ave
- Ashberry
- 9723 Grant Ave
- 9739 Grant Ave
- 10299 S Grant Ave
- 10305 S Grant Ave
- Knight Station
- Kings Landing
- 10499 Godwin Dr
- 10501 Godwin Dr
- 7800 Willow Pond Ct
- 8555 Fortrose Dr
- 1108B Dabney Dr
- 1108A Dabney Dr
- 1110A Dabney Dr
- 1114A Dabney Dr
- 1114B Dabney Dr
