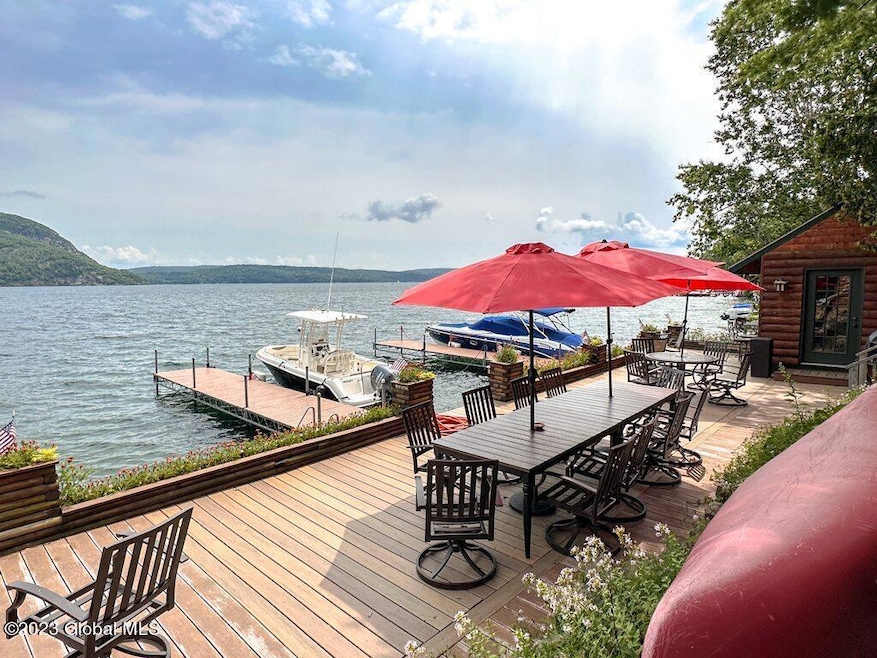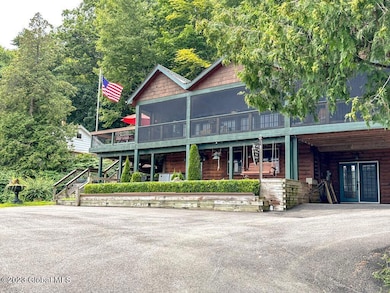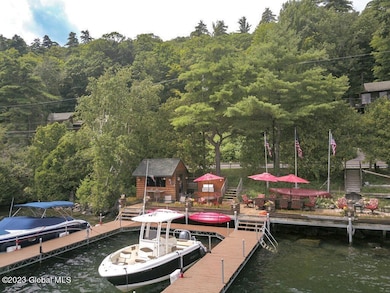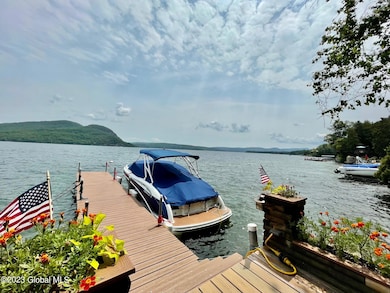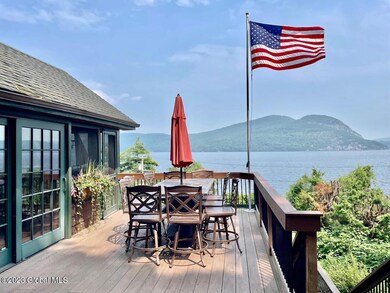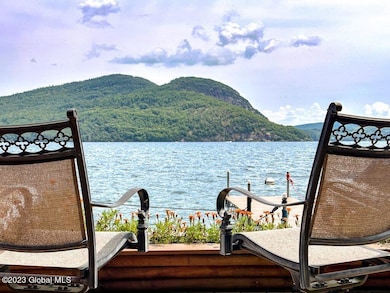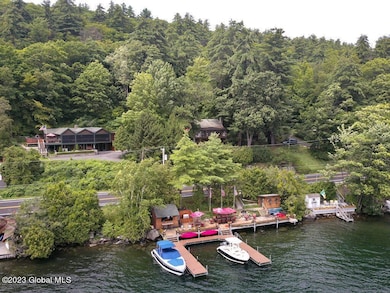Estimated payment $11,916/month
Highlights
- Lake Front
- Bluff on Lot
- Deck
- Docks
- Craftsman Architecture
- Mountainous Lot
About This Home
Adirondack Lake George Perfection! SLEEPS 10-12! Almost 1900 sf of living space, plus over 420 sf of screened in porch living with entertainment bar area. Over 500 sf of outdoor decks. Dock space for 3/4 boats and/or water toys. Gourmet kitchen. Mesmerizing views, flawless waterfront, excellent swimming, and affordable taxes. ADK feel with a modern vibe. Upgraded approved septic system. 90' waterfront deck, two (2) moorings, two (2) 40' Cantilever Docks & 157' of LG waterfront! 2 Outdoor kitchens/BBQ areas. Pizza Oven. Lake George Resort living with Golf Cart. Hard to find price point.
Listing Agent
Davies-Davies & Assoc Real Est License #10401329957 Listed on: 05/30/2025
Home Details
Home Type
- Single Family
Est. Annual Taxes
- $10,842
Year Built
- Built in 1947 | Remodeled
Lot Details
- 0.49 Acre Lot
- Lake Front
- Property fronts a private road
- Bluff on Lot
- Landscaped
- Private Lot
- Mountainous Lot
- Wooded Lot
- Garden
- Property is zoned Single Residence
Property Views
- Lake
- Mountain
Home Design
- Craftsman Architecture
- Raised Ranch Architecture
- Ranch Style House
- Pillar, Post or Pier Foundation
- Block Foundation
- Stone Foundation
- Wood Siding
- Block Exterior
- Cedar Siding
- Stone Siding
- Log Siding
- Asphalt
Interior Spaces
- Wet Bar
- Central Vacuum
- Built-In Features
- Dry Bar
- Wood Burning Fireplace
- Great Room
- Dining Room
Kitchen
- Built-In Electric Oven
- Range Hood
- Microwave
- Freezer
- Ice Maker
- Dishwasher
- Stone Countertops
Flooring
- Wood
- Tile
Bedrooms and Bathrooms
- 3 Bedrooms
- Bathroom on Main Level
- 4 Full Bathrooms
Laundry
- Laundry Room
- Laundry on main level
- Laundry in Bathroom
- Washer and Dryer
Finished Basement
- Heated Basement
- Walk-Out Basement
- Exterior Basement Entry
Home Security
- Carbon Monoxide Detectors
- Fire and Smoke Detector
Parking
- 7 Parking Spaces
- Driveway
- Paved Parking
Outdoor Features
- Docks
- Deck
- Screened Patio
- Outdoor Kitchen
- Shed
- Wrap Around Porch
Schools
- Ticonderoga Elementary School
- Ticonderoga High School
Utilities
- Dehumidifier
- Forced Air Heating and Cooling System
- Heating System Uses Propane
- Heating System Powered By Owned Propane
- 200+ Amp Service
- Septic Tank
- High Speed Internet
- Cable TV Available
Community Details
- No Home Owners Association
Listing and Financial Details
- Legal Lot and Block 16 / 1
- Assessor Parcel Number 12.14-1-16
Map
Home Values in the Area
Average Home Value in this Area
Property History
| Date | Event | Price | Change | Sq Ft Price |
|---|---|---|---|---|
| 05/30/2025 05/30/25 | For Sale | $2,075,000 | -- | $1,668 / Sq Ft |
Source: Global MLS
MLS Number: 202518535
- 981 New Hague Rd
- 125 Friends Point Dr N
- L9 New Hague Rd
- 811 New Hague Rd
- 2 Whippoorwill Ln
- Lot 26 Schwerdtfeger Rd
- 340 W Hague Rd
- 392 W Hague Rd
- L1.312 W Hague Rd
- 44 Overbrook Rd
- 671 New Hague Rd
- 144 Decker Hill Rd
- 601 Baldwin Rd
- 376 W Hague Rd
- 35 Indian Hill Rd
- 11 Streeter Hill
- 407 W Hague Rd
- 9325 Graphite Mountain Rd
- 121 Dodd Hill Rd
- 268 Dodd Hill Rd
