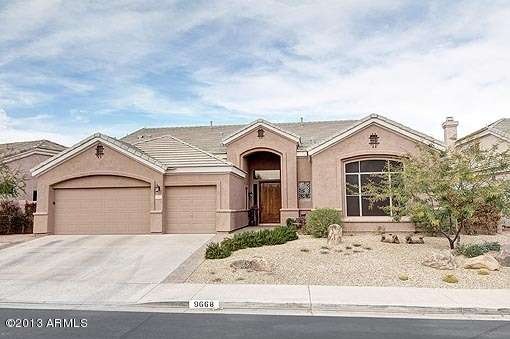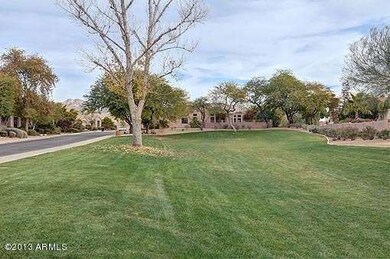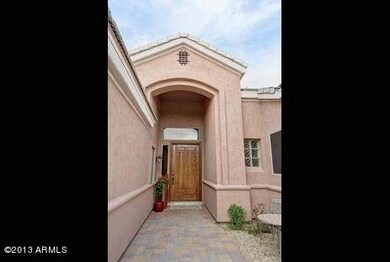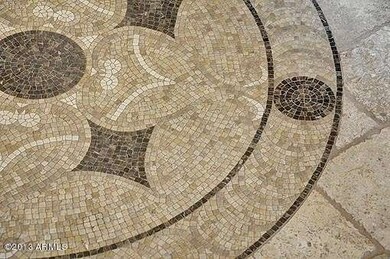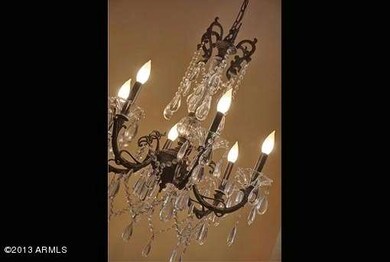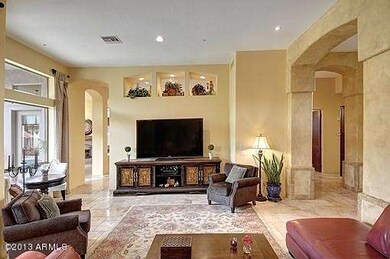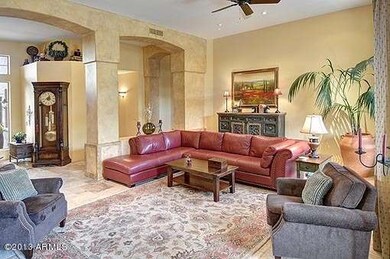
9668 E Presidio Rd Scottsdale, AZ 85260
Horizons NeighborhoodHighlights
- Private Pool
- Sitting Area In Primary Bedroom
- Granite Countertops
- Redfield Elementary School Rated A
- Hydromassage or Jetted Bathtub
- Private Yard
About This Home
As of February 2017SPECTACULAR SHOWSTOPPER. Beautifully remodeled with finishes that are all worthy of a million dollar estate. Custom tile floors with designer inlays, slab granites, beautiful paints, walls of windows, elegant lighting and much more. The designer kitchen has rich Cherry cabinetry, stunning glass backsplash, gas range and stainless Viking appliances. Glorious family room with fireplace. The beautiful master suite is wide open with a walk-in closet, private exit and fabulous bath with jetted tub. Gorgeous tiled shower with river rock, dual vanities and chandelier above the jetted tub. Each bath dressed with gorgeous upgrades. Retreat out back to an inviting custom beach entry pool with boulder waterfall, covered patio and elevated open air patio. Peaceful community park across the street.
Last Agent to Sell the Property
JoAnn Callaway
eXp Realty License #SA116490000 Listed on: 01/25/2013
Last Buyer's Agent
Vicki Gipson
DPR Realty LLC License #SA106748000
Home Details
Home Type
- Single Family
Est. Annual Taxes
- $2,827
Year Built
- Built in 1995
Lot Details
- 8,153 Sq Ft Lot
- Desert faces the front and back of the property
- Block Wall Fence
- Front and Back Yard Sprinklers
- Sprinklers on Timer
- Private Yard
Parking
- 3 Car Garage
- Garage Door Opener
Home Design
- Wood Frame Construction
- Tile Roof
- Stucco
Interior Spaces
- 2,858 Sq Ft Home
- 1-Story Property
- Ceiling height of 9 feet or more
- Ceiling Fan
- Double Pane Windows
- Family Room with Fireplace
- Laundry in unit
Kitchen
- Eat-In Kitchen
- Breakfast Bar
- Built-In Microwave
- Dishwasher
- Kitchen Island
- Granite Countertops
Bedrooms and Bathrooms
- 4 Bedrooms
- Sitting Area In Primary Bedroom
- Walk-In Closet
- Primary Bathroom is a Full Bathroom
- 2.5 Bathrooms
- Dual Vanity Sinks in Primary Bathroom
- Hydromassage or Jetted Bathtub
- Bathtub With Separate Shower Stall
Pool
- Private Pool
- Diving Board
Outdoor Features
- Covered patio or porch
Schools
- Redfield Elementary School
- Desert Canyon Elementary Middle School
- Desert Mountain Elementary High School
Utilities
- Refrigerated Cooling System
- Zoned Heating
- Heating System Uses Natural Gas
- High Speed Internet
- Cable TV Available
Community Details
- Property has a Home Owners Association
- Camelot Ranch Association, Phone Number (480) 941-1077
- Built by Hancock Homes
- Camelot Ranch Subdivision
Listing and Financial Details
- Home warranty included in the sale of the property
- Legal Lot and Block 135 / 13450
- Assessor Parcel Number 217-50-410
Ownership History
Purchase Details
Purchase Details
Home Financials for this Owner
Home Financials are based on the most recent Mortgage that was taken out on this home.Purchase Details
Home Financials for this Owner
Home Financials are based on the most recent Mortgage that was taken out on this home.Purchase Details
Home Financials for this Owner
Home Financials are based on the most recent Mortgage that was taken out on this home.Purchase Details
Home Financials for this Owner
Home Financials are based on the most recent Mortgage that was taken out on this home.Purchase Details
Home Financials for this Owner
Home Financials are based on the most recent Mortgage that was taken out on this home.Similar Homes in Scottsdale, AZ
Home Values in the Area
Average Home Value in this Area
Purchase History
| Date | Type | Sale Price | Title Company |
|---|---|---|---|
| Interfamily Deed Transfer | -- | None Available | |
| Cash Sale Deed | $635,000 | Driggs Title Agency Inc | |
| Cash Sale Deed | $575,000 | Us Title Agency Llc | |
| Warranty Deed | $380,000 | First American Title Ins Co | |
| Joint Tenancy Deed | $270,000 | Stewart Title & Trust | |
| Corporate Deed | $226,612 | First American Title | |
| Corporate Deed | -- | First American Title |
Mortgage History
| Date | Status | Loan Amount | Loan Type |
|---|---|---|---|
| Previous Owner | $167,500 | Credit Line Revolving | |
| Previous Owner | $200,000 | New Conventional | |
| Previous Owner | $193,000 | Credit Line Revolving | |
| Previous Owner | $365,000 | Unknown | |
| Previous Owner | $100,000 | Credit Line Revolving | |
| Previous Owner | $298,600 | Stand Alone Refi Refinance Of Original Loan | |
| Previous Owner | $50,000 | Credit Line Revolving | |
| Previous Owner | $256,500 | New Conventional | |
| Previous Owner | $203,000 | New Conventional |
Property History
| Date | Event | Price | Change | Sq Ft Price |
|---|---|---|---|---|
| 02/15/2017 02/15/17 | Sold | $635,000 | -2.3% | $222 / Sq Ft |
| 01/16/2017 01/16/17 | Pending | -- | -- | -- |
| 10/04/2016 10/04/16 | For Sale | $650,000 | 0.0% | $227 / Sq Ft |
| 06/01/2013 06/01/13 | Rented | $3,200 | 0.0% | -- |
| 05/07/2013 05/07/13 | Under Contract | -- | -- | -- |
| 05/03/2013 05/03/13 | For Rent | $3,200 | 0.0% | -- |
| 02/27/2013 02/27/13 | Sold | $575,000 | 0.0% | $201 / Sq Ft |
| 01/25/2013 01/25/13 | For Sale | $575,000 | 0.0% | $201 / Sq Ft |
| 01/25/2013 01/25/13 | Off Market | $575,000 | -- | -- |
Tax History Compared to Growth
Tax History
| Year | Tax Paid | Tax Assessment Tax Assessment Total Assessment is a certain percentage of the fair market value that is determined by local assessors to be the total taxable value of land and additions on the property. | Land | Improvement |
|---|---|---|---|---|
| 2025 | $3,497 | $61,692 | -- | -- |
| 2024 | $4,135 | $58,754 | -- | -- |
| 2023 | $4,135 | $71,210 | $14,240 | $56,970 |
| 2022 | $3,926 | $56,430 | $11,280 | $45,150 |
| 2021 | $4,172 | $51,600 | $10,320 | $41,280 |
| 2020 | $4,136 | $48,720 | $9,740 | $38,980 |
| 2019 | $3,994 | $48,320 | $9,660 | $38,660 |
| 2018 | $3,867 | $46,180 | $9,230 | $36,950 |
| 2017 | $3,704 | $46,510 | $9,300 | $37,210 |
| 2016 | $3,102 | $44,370 | $8,870 | $35,500 |
| 2015 | $2,981 | $41,770 | $8,350 | $33,420 |
Agents Affiliated with this Home
-
Jason Grandon

Seller's Agent in 2017
Jason Grandon
My Home Group
(480) 276-2954
127 Total Sales
-
Stacey Grandon

Seller Co-Listing Agent in 2017
Stacey Grandon
My Home Group
(602) 312-5610
181 Total Sales
-
James Herzberg

Buyer's Agent in 2017
James Herzberg
West USA Realty
(480) 251-1998
2 in this area
13 Total Sales
-
Susan Ehland

Seller's Agent in 2013
Susan Ehland
Russ Lyon Sotheby's International Realty
(623) 297-8051
11 Total Sales
-
J
Seller's Agent in 2013
JoAnn Callaway
eXp Realty
-

Seller Co-Listing Agent in 2013
Patricia Scheckner
Russ Lyon Sotheby's International Realty
(480) 628-9482
Map
Source: Arizona Regional Multiple Listing Service (ARMLS)
MLS Number: 4880235
APN: 217-50-410
- 9678 E Voltaire Dr
- 9672 E Davenport Dr
- 13244 N 96th Place
- 9834 E Voltaire Dr Unit 76
- 9837 E Pershing Ave
- 9869 E Davenport Dr Unit 70
- 9842 E Celtic Dr Unit 29
- 9550 E Thunderbird Rd Unit 214
- 9550 E Thunderbird Rd Unit 259
- 9550 E Thunderbird Rd Unit 149
- 9550 E Thunderbird Rd Unit 141
- 9550 E Thunderbird Rd Unit 155
- 13270 N 93rd Way
- 13064 N 100th Place
- 9706 E Sheena Dr
- 9382 E Aster Dr
- 12686 N 95th Way
- 9631 E Palm Ridge Dr
- 13566 N 93rd Place
- 12755 N 99th Place
