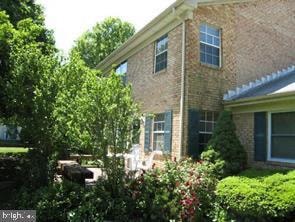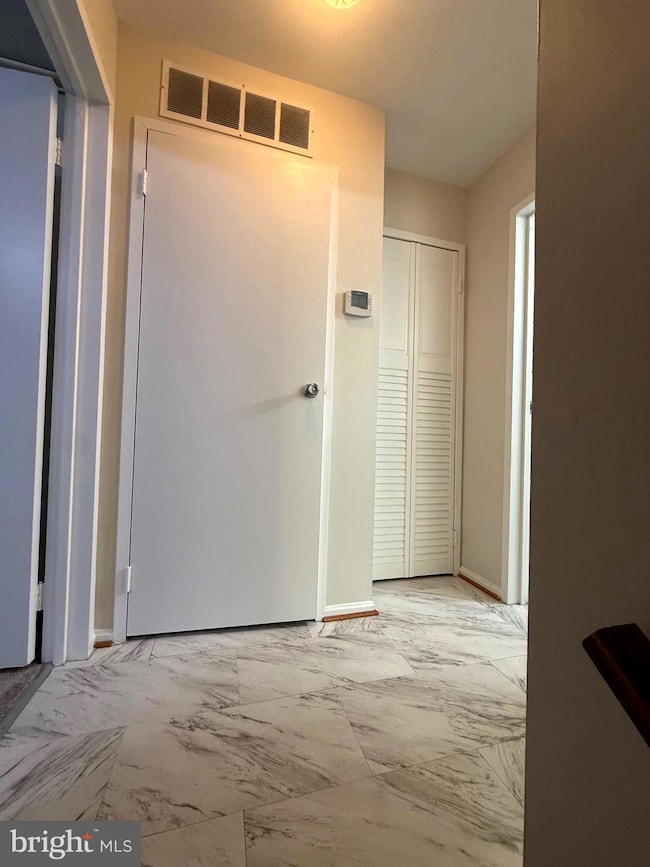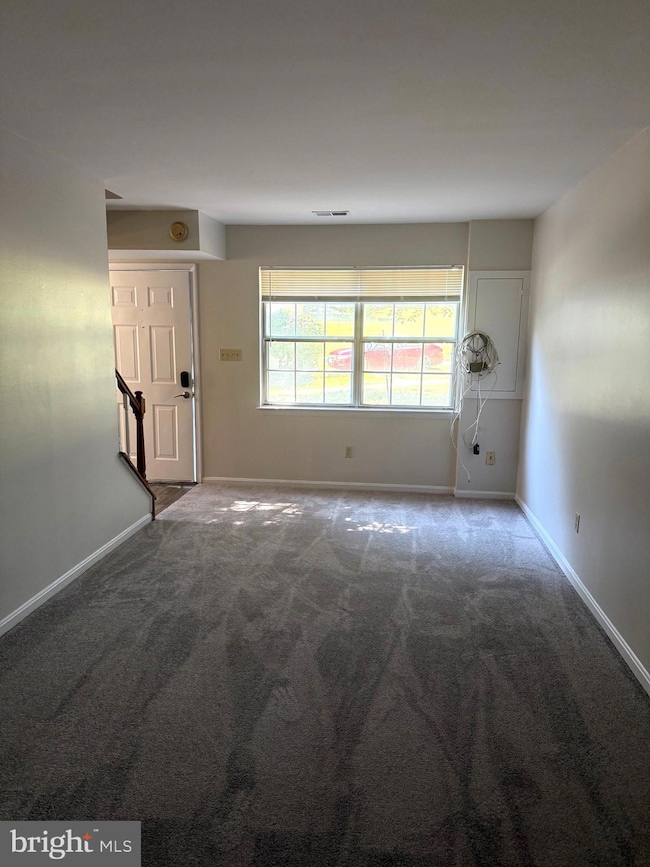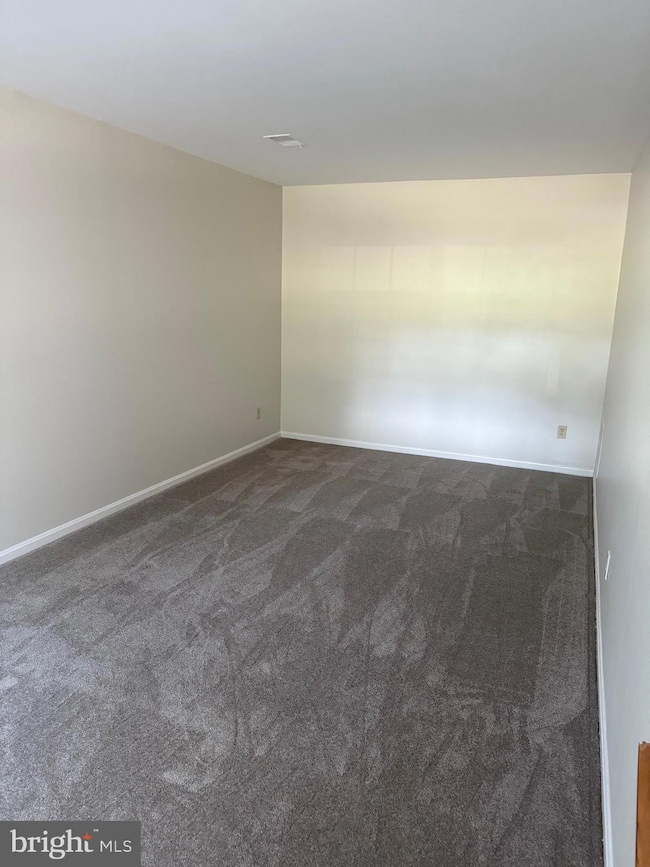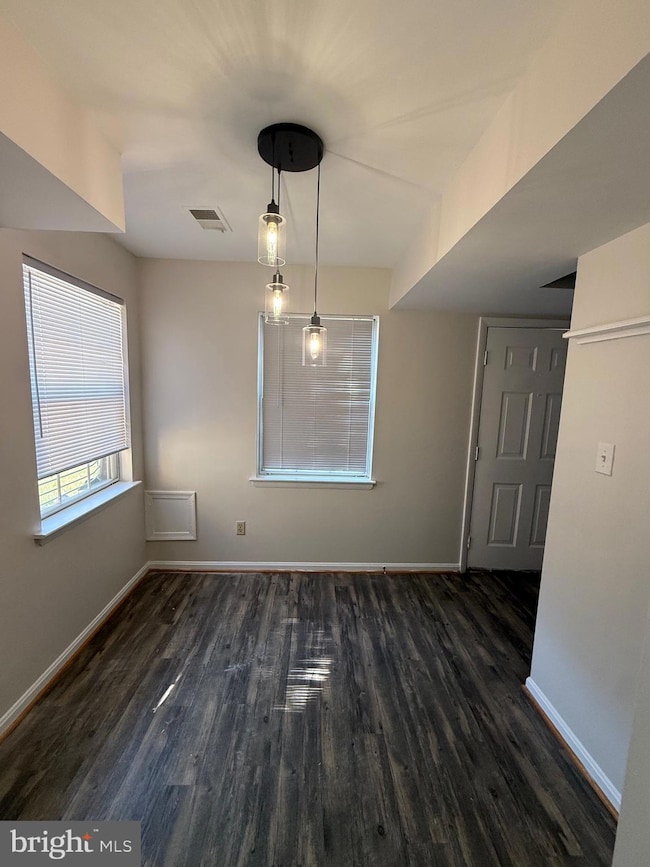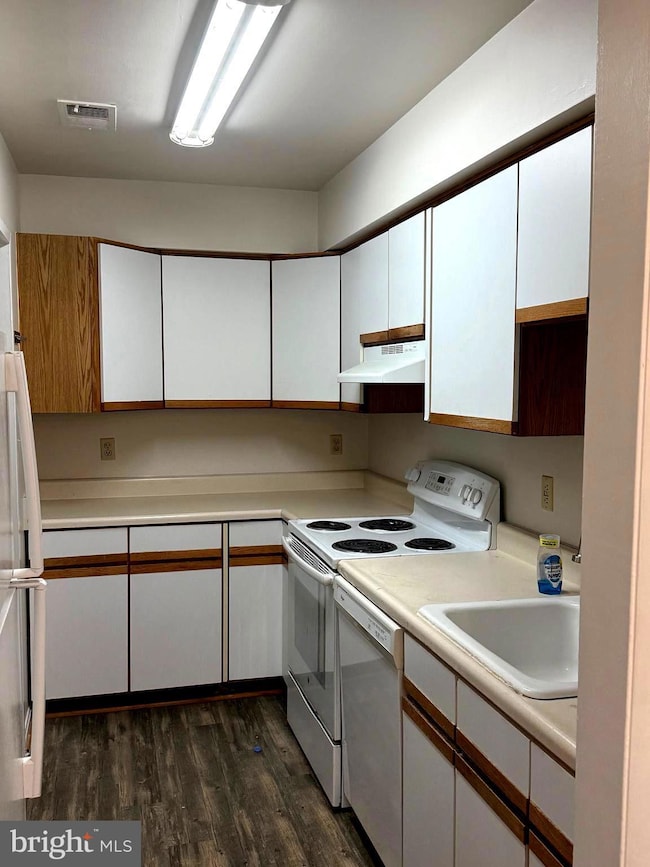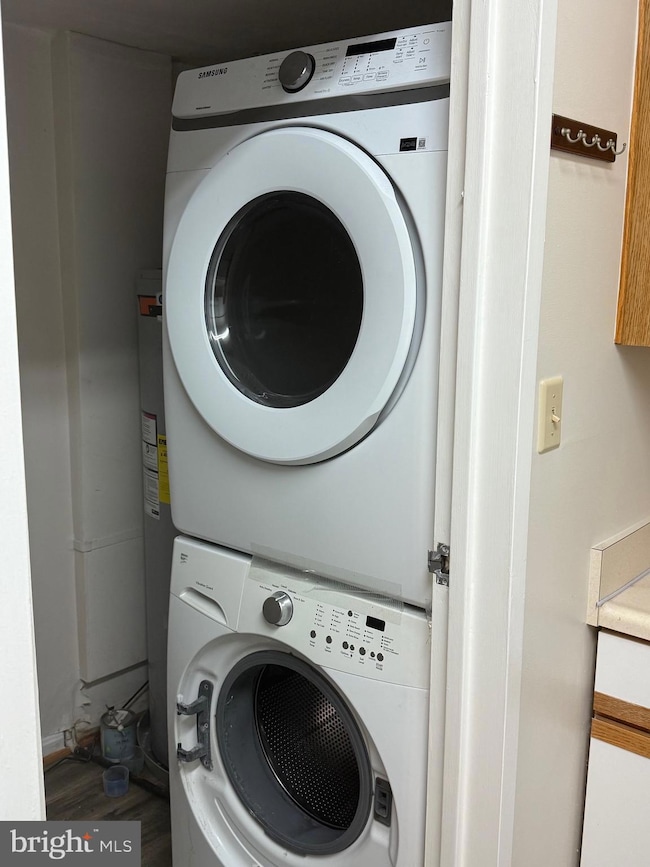9668 Hagel Cir Unit 34/B Lorton, VA 22079
Highlights
- Private Pool
- Colonial Architecture
- No HOA
- South County Middle School Rated A
- Traditional Floor Plan
- Community Basketball Court
About This Home
Welcome to this comfortable and spacious end unit two-level townhome. Property offers two-bedrooms, one-bath home. Floor plan with two generously sized bedrooms and natural light throughout the home. New carpeting in both bedrooms and stairs. New and newer flooring on main level. Bedrooms have large closets and bright sunlight. This friendly community offers pool, a well-maintained playground and plenty of parking. Conveniently located near shopping, dining, and major commuter routes. Close to I-95 and Fort Belvoir.
Listing Agent
(703) 623-1100 barakat01@cox.net Long & Foster Real Estate, Inc. License #139067 Listed on: 09/15/2025

Townhouse Details
Home Type
- Townhome
Year Built
- Built in 1973
Home Design
- Colonial Architecture
- Brick Exterior Construction
- Brick Foundation
- Stone Siding
Interior Spaces
- 966 Sq Ft Home
- Property has 2 Levels
- Traditional Floor Plan
- Living Room
- Dining Room
Kitchen
- Electric Oven or Range
- Dishwasher
- Disposal
Bedrooms and Bathrooms
- 2 Bedrooms
- 1 Full Bathroom
Laundry
- Dryer
- Washer
Utilities
- Forced Air Heating and Cooling System
- Electric Water Heater
Additional Features
- Private Pool
- 966 Sq Ft Lot
Listing and Financial Details
- Residential Lease
- Security Deposit $2,100
- Rent includes water, trash removal, sewer
- No Smoking Allowed
- 12-Month Min and 36-Month Max Lease Term
- Available 9/16/25
- Assessor Parcel Number 1074 1134 B
Community Details
Overview
- No Home Owners Association
- Association fees include management, snow removal, trash
- Terrace Towne Ho Community
- Terrace Towne Homes Of Gunston Subdivision
Amenities
- Common Area
Recreation
- Community Basketball Court
- Community Pool
Pet Policy
- No Pets Allowed
Map
Source: Bright MLS
MLS Number: VAFX2267918
APN: 1074-1134-B
- 9812 Hagel Cir
- 9518 Unity Ln
- 9678 Dutchman Dr
- 9786 Lorraine Carol Way
- 9237 Old Beech Ct
- 9150 Stonegarden Dr
- 9140 Stonegarden Dr
- 11519 Virginia 242
- 7744 Grandwind Dr
- 9958 E Hill Dr
- 7757 Grandwind Dr
- 9257 Plaskett Ln
- 8165 Halley Ct Unit 301
- 8205 Crossbrook Ct Unit 201
- 8339 Middle Ruddings Dr
- 9253 Cardinal Forest Ln Unit 101
- 9000 Lorton Station Blvd Unit 205
- 9000 Lorton Station Blvd Unit 2-115
- 9000 Lorton Station Blvd Unit 209
- 10007 Richmond Hwy
- 9639 Hagel Cir
- 8025 Samuel Wallis St
- 9594 Inverary Ct
- 9844 Hagel Cir
- 9505 Hagel Cir
- 9454 Orange Blossom Trail
- 9168 Stonegarden Dr
- 9171 Furey Rd
- 8240 Gunston Commons Way
- 7630 Fairfield Woods Ct
- 8141 Mccauley Way
- 9030 Lorton Station Blvd
- 9260 Cardinal Forest Ln
- 9571 Linnett Hill Dr
- 8303 Bluebird Way Unit M
- 8314 Bluebird Way Unit 1
- 7525 Woodside Ln
- 8360 Millom Ct
- 8410 Chaucer House Ct
- 8099 Paper Birch Dr
