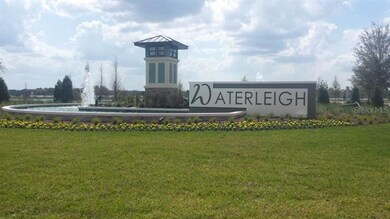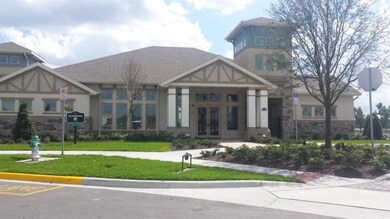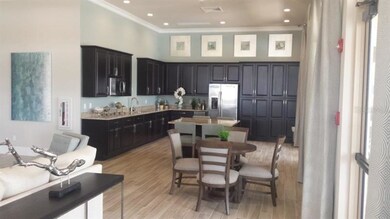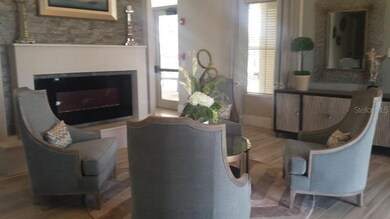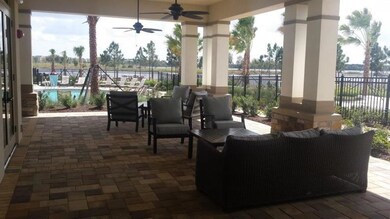
9669 Waterway Passage Dr Winter Garden, FL 34787
About This Home
As of May 2025UNDER CONSTRUCTION: The Inwood Model is one of many floor plans offered by DR Horton that has everything you need in a home. This 2 story home features 4 bedrooms, 3 bath rooms with an an open floor plan. The kitchen has an oversized granite island and counter tops with lots of room for preparing meals and flows nicely in the family room. The Master Bedroom is upstairs along with two guest bedrooms, a loft area and laundry room with lots of extra space for storage. The 4th bedroom is located downstairs with a full size bath that is great for overnight guests! Waterleigh is located in Winter Garden and offers 2 beautiful clubhouses with 2 resort style pools, miniature putting range,2 fitness centers, water-view walking trails, and tennis . Come out and see all of our beautiful decorated models and view this beautiful community that is a “must see” in Winter Garden. **Please note that no representations or warranties are made regarding school districts or school assignments; you should conduct your own investigation regarding current and future schools and school boundaries.
Last Agent to Sell the Property
D R HORTON REALTY INC License #3443826 Listed on: 03/14/2018

Home Details
Home Type
Single Family
Est. Annual Taxes
$6,565
Year Built
2018
Lot Details
0
HOA Fees
$194 per month
Parking
2
Listing Details
- HOA Fee Includes: Community Pool, Maintenance Grounds
- Property Type: Residential
- Property Condition: Under Construction
- Property Sub Type: Single Family Residence
- Architectural Style: Contemporary
- Construction Materials: Block, Stucco, Wood Frame
- Fireplace: No
- Living Area: 2542
- Lot Size Acres: 0.14
- New Construction: Yes
- Year Built: 2018
- Building Area Total: 3346
- Lot Size Sq Ft: 6000
- Directions to Property: From the 429 south take exit 13 Schofield Road East. Follow Schofield Road to the stop sign at Avalon Road. Turn right onto Avalon Rd. Follow Avalon Rd approximately 2 miles to the new Phase 2 community entrance on the right. Follow signs to Sales Center.
- Status: Sold
- Down Payment Resource URL: http://www.workforce-resource.com/eligibility/listing?metro_area=MFRMLS&listing_id=O5568652&show_results=true&skip_sso=true
- Down Payment Resource URL 2: http://www.workforce-resource.com/eligibility/listing?metro_area=MFRMLS&listing_id=O5568652&cview=true&show_results=true&customer_portal=true
- Homestead Y N: No
- Number Of Pets: 3
- Total Acreage: 0 to less than 1/4
- Home Warranty Y N: Yes
- Subdivision Num: 7501
- Call Center Phone Number: 407-395-9707
- Projected Completion Date: 2018-05-31T04:00:00.000Z
- Planned Unit Development Y N: Yes
- Ratio: Close Price\List Price: 0.94941
- Price per Sq Ft: 141.97
- Close to Original List Price Ratio: 1.04874
- Ratio: Current Price\Building Area Total: 107.85
- View: No
- Ownership: Fee Simple
- ResoBuildingAreaSource: Builder
- Tax Year: 2017
- Special Features: 4098
Interior Features
- Living Area Units: Square Feet
- Flooring: Carpet, Ceramic Tile
- Full Bathrooms: 3
- Interior Amenities: Attic, Eating Space In Kitchen, Kitchen/Family Room Combo, Open Floorplan, Stone Counters, Tray Ceiling(s), Walk-In Closet(s)
- Appliances Included: Dishwasher, Disposal, Electric Water Heater, Microwave Hood, Range
- Foundation Details: Slab
- Total Bedrooms: 4
- Levels: Two
- Spa Yn: Yes
- Window Features: Thermal Windows
- Street Number Modifier: 9669
- Room Count: 8
- Additional Rooms: Attic, Family Room, Foyer, Inside Utility, Loft
- ResoLivingAreaSource: Builder
Exterior Features
- Direction Faces: Southwest
- Pool Features: Child Safety Fence, Gunite, In Ground, Infinity, Outside Bath Access
- Exterior Features: Irrigation System, Sliding Doors, Sprinkler Metered
- Roof: Shingle
- Pool Private: No
- Waterfront: No
- Patio and Porch Features: Covered, Deck, Patio, Porch
- Road Surface Type: Paved
- Water View Y N: No
- Water Access Y N: No
- Water Extras Y N: No
- Flood Zone Panel: 12069C0675
Garage/Parking
- Attached Garage: Yes
- Garage Spaces: 2
- Garage Yn: Yes
- Covered Parking Spaces: 2
- Open Parking: No
Utilities
- Utilities: BB/HS Internet Available, Cable Available, Electricity Connected, Public, Sprinkler Meter, Sprinkler Recycled, Street Lights, Underground Utilities
- Cooling: Central Air
- Heating: Central, Electric
- Laundry Features: Inside
- Sewer: Public Sewer
- Water Source: Public
- Cooling Y N: Yes
- Heating Yn: Yes
Condo/Co-op/Association
- Community Features: Association Recreation - Owned, Deed Restrictions, Fishing, Fitness, Irrigation-Reclaimed Water, Park, Playground, Pool, PUD, Tennis Courts
- Association Amenities: Fence Restrictions, Fitness Center, Park, Playground, Tennis Court(s)
- Association Fee: 194
- Association Fee Frequency: Monthly
- Association: Yes
- Security: Key Card Entry, Smoke Detector(s)
- Senior Community: No
- Association Fee Requirement: Required
- Association Approval Required YN: Yes
Fee Information
- Total Annual Fees: 2328
- Monthly HOA Fee: 194
- Total Monthly Fees: 194
Schools
- Elementary School: Keene Crossing Elementary
- High School: West Orange High
- Middle Or Junior School: Bridgewater Middle
Lot Info
- Zoning: R1
- Parcel Number: 07-24-27-7501-01-810
- Additional Parcels: No
- Lot Features: In County, Level, Sidewalk, Unincorporated
- Lot Dimensions: 50x120
- Property Attached Yn: No
- Flood Zone Code: X
- Flood Zone Date: 2012-12-18
- ResoLotSizeUnits: SquareFeet
Green Features
- Efficiency: HVAC, Thermostat
- Green Indoor Air Qlty: Ventilation
- Green Water Conservation: Irrigation-Reclaimed Water, Low-Flow Fixtures
- Green Landscaping: Fl. Friendly/Native Landscape
Building Info
- Builder Name: D.R. HORTON HOMES
Rental Info
- Pets Allowed: Yes
- Minimum Lease: 7 Months
- Approval Process: See docs.
- Num Timesper Year: 2
- Pet Restrictions: See City/County ordinance.
- Lease Restrictions Y N: Yes
- Additional Lease Restrictions: N/A
Tax Info
- Tax Annual Amount: 233
- Tax Block: 01-810
- Tax Book Number: 92/14
- Tax Lot: 181
Ownership History
Purchase Details
Home Financials for this Owner
Home Financials are based on the most recent Mortgage that was taken out on this home.Purchase Details
Home Financials for this Owner
Home Financials are based on the most recent Mortgage that was taken out on this home.Purchase Details
Home Financials for this Owner
Home Financials are based on the most recent Mortgage that was taken out on this home.Similar Homes in Winter Garden, FL
Home Values in the Area
Average Home Value in this Area
Purchase History
| Date | Type | Sale Price | Title Company |
|---|---|---|---|
| Warranty Deed | $630,000 | Nona Title | |
| Warranty Deed | $475,000 | Alpha Reliable Title Inc | |
| Special Warranty Deed | $360,882 | Dhi Title Of Florida Inc |
Mortgage History
| Date | Status | Loan Amount | Loan Type |
|---|---|---|---|
| Open | $415,000 | New Conventional | |
| Previous Owner | $492,100 | VA | |
| Previous Owner | $288,705 | New Conventional |
Property History
| Date | Event | Price | Change | Sq Ft Price |
|---|---|---|---|---|
| 05/30/2025 05/30/25 | Sold | $629,900 | 0.0% | $248 / Sq Ft |
| 04/15/2025 04/15/25 | Pending | -- | -- | -- |
| 04/13/2025 04/13/25 | For Sale | $629,900 | 0.0% | $248 / Sq Ft |
| 08/09/2024 08/09/24 | Sold | $630,000 | -3.1% | $248 / Sq Ft |
| 07/13/2024 07/13/24 | Pending | -- | -- | -- |
| 06/20/2024 06/20/24 | For Sale | $649,900 | +36.8% | $256 / Sq Ft |
| 05/24/2021 05/24/21 | Sold | $475,000 | -2.1% | $187 / Sq Ft |
| 04/24/2021 04/24/21 | Pending | -- | -- | -- |
| 04/12/2021 04/12/21 | Price Changed | $484,999 | -1.0% | $191 / Sq Ft |
| 03/30/2021 03/30/21 | For Sale | $490,000 | +35.8% | $193 / Sq Ft |
| 08/02/2018 08/02/18 | Sold | $360,882 | -5.1% | $142 / Sq Ft |
| 04/26/2018 04/26/18 | Pending | -- | -- | -- |
| 04/02/2018 04/02/18 | Price Changed | $380,111 | +10.5% | $150 / Sq Ft |
| 03/14/2018 03/14/18 | For Sale | $344,111 | -- | $135 / Sq Ft |
Tax History Compared to Growth
Tax History
| Year | Tax Paid | Tax Assessment Tax Assessment Total Assessment is a certain percentage of the fair market value that is determined by local assessors to be the total taxable value of land and additions on the property. | Land | Improvement |
|---|---|---|---|---|
| 2025 | $6,565 | $546,090 | $110,000 | $436,090 |
| 2024 | $6,144 | $525,430 | $110,000 | $415,430 |
| 2023 | $6,144 | $403,580 | $0 | $0 |
| 2022 | $5,925 | $391,825 | $0 | $0 |
| 2021 | $4,654 | $308,640 | $0 | $0 |
| 2020 | $4,507 | $304,379 | $0 | $0 |
| 2019 | $4,612 | $297,536 | $45,000 | $252,536 |
| 2018 | $1,081 | $40,000 | $40,000 | $0 |
| 2017 | $233 | $14,000 | $14,000 | $0 |
Agents Affiliated with this Home
-
Priscilla Nunez Llacza

Seller's Agent in 2025
Priscilla Nunez Llacza
NONA LEGACY POWERED BY LA ROSA
(407) 600-0717
3 in this area
62 Total Sales
-
Michelle Zimmerman
M
Buyer's Agent in 2025
Michelle Zimmerman
LOKATION
(888) 883-8509
1 in this area
19 Total Sales
-
Shawn McCormick

Seller's Agent in 2024
Shawn McCormick
ERA GRIZZARD REAL ESTATE
(321) 439-4277
7 in this area
150 Total Sales
-
Carolyn Rosado
C
Buyer's Agent in 2024
Carolyn Rosado
NONA LEGACY POWERED BY LA ROSA
(856) 264-2629
1 in this area
1 Total Sale
-
Tamara Combs

Seller's Agent in 2021
Tamara Combs
COMBS PREMIER REALTY GROUP
(305) 318-1889
6 in this area
86 Total Sales
-
Tim Hultgren
T
Seller's Agent in 2018
Tim Hultgren
D R HORTON REALTY INC
(866) 476-2601
350 in this area
3,705 Total Sales
Map
Source: Stellar MLS
MLS Number: O5568652
APN: 07-2427-7501-01-810
- 16324 Brisk Breeze Alley
- 16253 Pebble Bluff Loop
- 10303 Atwater Bay Dr
- 10291 Atwater Bay Dr
- 16518 Brook Springs Alley
- 11045 Hollow Bay Dr
- 16353 Lakelet Alley
- 11003 Hollow Bay Dr
- 11057 Hollow Bay Dr
- 16329 Lakelet Alley
- 11027 Hollow Bay Dr
- 11834 Shine View Ln
- 16341 Lakelet Alley
- 11164 Hollow Bay Dr
- 11182 Hollow Bay Dr
- 16323 Lakelet Alley
- 16124 Azure Key St
- 10219 Atwater Bay Dr
- 9080 Morgana Ct
- 11069 Hollow Bay Dr

