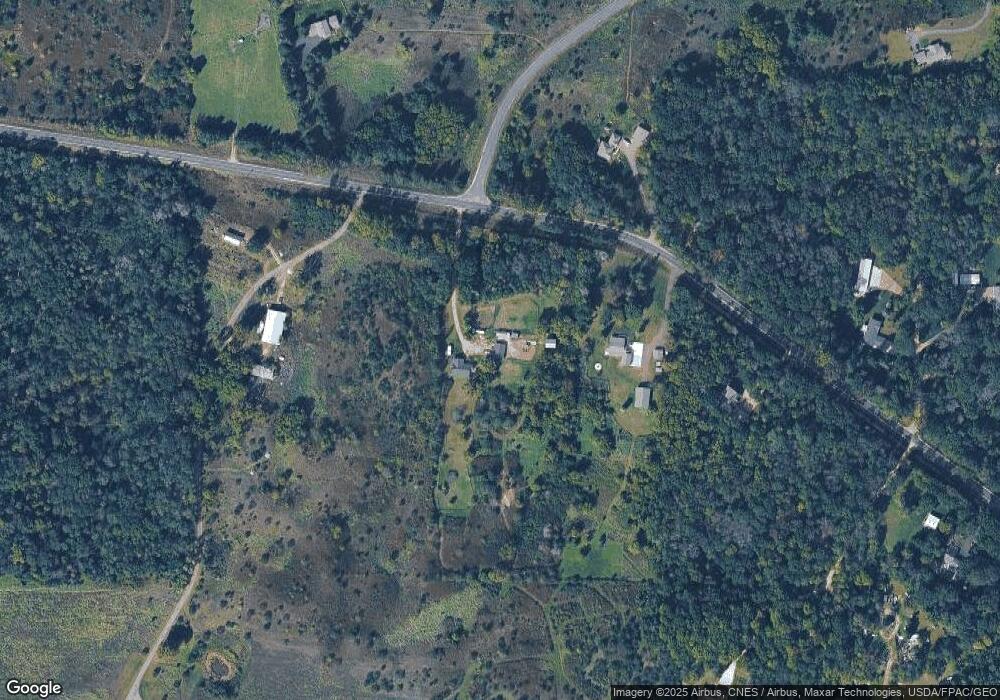967 80th Ave Roberts, WI 54023
Warren NeighborhoodEstimated Value: $476,000 - $637,000
4
Beds
2
Baths
--
Sq Ft
7.67
Acres
About This Home
This home is located at 967 80th Ave, Roberts, WI 54023 and is currently estimated at $572,239. 967 80th Ave is a home located in St. Croix County with nearby schools including Saint Croix Central Elementary School, Saint Croix Central Middle School, and St. Croix Central High School.
Ownership History
Date
Name
Owned For
Owner Type
Purchase Details
Closed on
Aug 12, 2016
Sold by
Hicks Sammy and Hicks June
Bought by
Nelson Andrew M and Nelson Rebecca B
Current Estimated Value
Home Financials for this Owner
Home Financials are based on the most recent Mortgage that was taken out on this home.
Original Mortgage
$269,330
Outstanding Balance
$214,477
Interest Rate
3.42%
Mortgage Type
New Conventional
Estimated Equity
$357,762
Purchase Details
Closed on
Sep 12, 2007
Sold by
Polen Gary P and Polen Rhonda M
Bought by
Hicks Sammy and Hicks June
Home Financials for this Owner
Home Financials are based on the most recent Mortgage that was taken out on this home.
Original Mortgage
$214,605
Interest Rate
6.71%
Mortgage Type
New Conventional
Create a Home Valuation Report for This Property
The Home Valuation Report is an in-depth analysis detailing your home's value as well as a comparison with similar homes in the area
Home Values in the Area
Average Home Value in this Area
Purchase History
| Date | Buyer | Sale Price | Title Company |
|---|---|---|---|
| Nelson Andrew M | $283,600 | None Available | |
| Hicks Sammy | $225,900 | None Available |
Source: Public Records
Mortgage History
| Date | Status | Borrower | Loan Amount |
|---|---|---|---|
| Open | Nelson Andrew M | $269,330 | |
| Previous Owner | Hicks Sammy | $214,605 |
Source: Public Records
Tax History
| Year | Tax Paid | Tax Assessment Tax Assessment Total Assessment is a certain percentage of the fair market value that is determined by local assessors to be the total taxable value of land and additions on the property. | Land | Improvement |
|---|---|---|---|---|
| 2024 | $56 | $516,500 | $145,800 | $370,700 |
| 2023 | $4,936 | $309,900 | $89,700 | $220,200 |
| 2022 | $4,560 | $309,900 | $89,700 | $220,200 |
| 2021 | $4,627 | $309,900 | $89,700 | $220,200 |
| 2020 | $4,440 | $309,900 | $89,700 | $220,200 |
| 2019 | $4,215 | $309,900 | $89,700 | $220,200 |
| 2018 | $4,368 | $309,900 | $89,700 | $220,200 |
| 2017 | $4,727 | $240,000 | $55,600 | $184,400 |
| 2016 | $4,727 | $245,000 | $65,400 | $179,600 |
| 2015 | $4,207 | $245,000 | $65,400 | $179,600 |
| 2014 | $4,182 | $245,000 | $65,400 | $179,600 |
| 2013 | $3,986 | $245,000 | $65,400 | $179,600 |
Source: Public Records
Map
Nearby Homes
- TBD Lot 10 65th Ave
- 643 100th (Lot 4) St
- XXXX 100th Street St
- 1019 100th Ave
- 963 Sadies Ln
- 987 Moon Glow Rd
- 1006 Moon Glow Rd
- 1009 Moon Glow Rd
- 1002 Moon Glow Rd
- 906 Acorn Ct
- 202 W Warren St
- 628 Franklin St
- 630 Franklin St
- 640 Franklin St
- 642 Franklin St
- 601 S Division St
- 306 N Division St
- xxx N Division St
- 603 Field Point St
- 613 Field Point St
