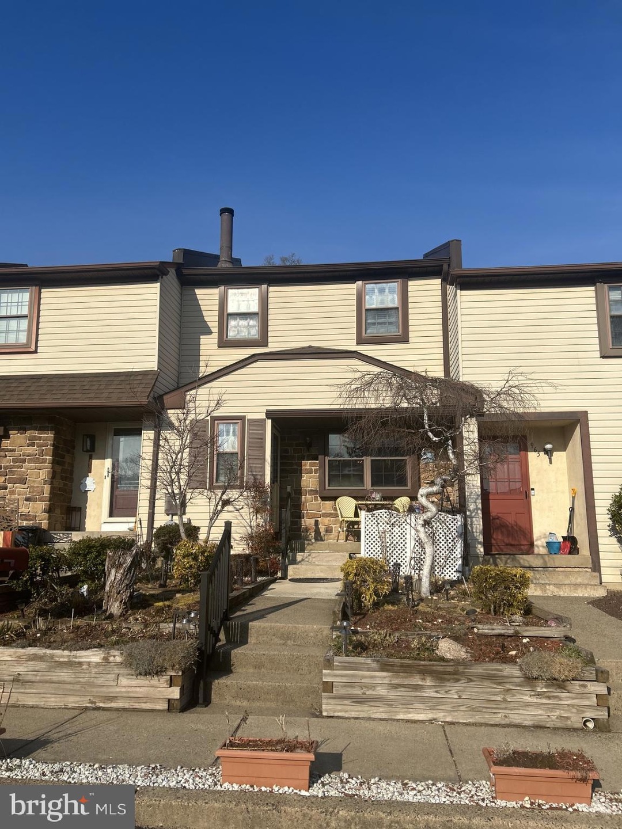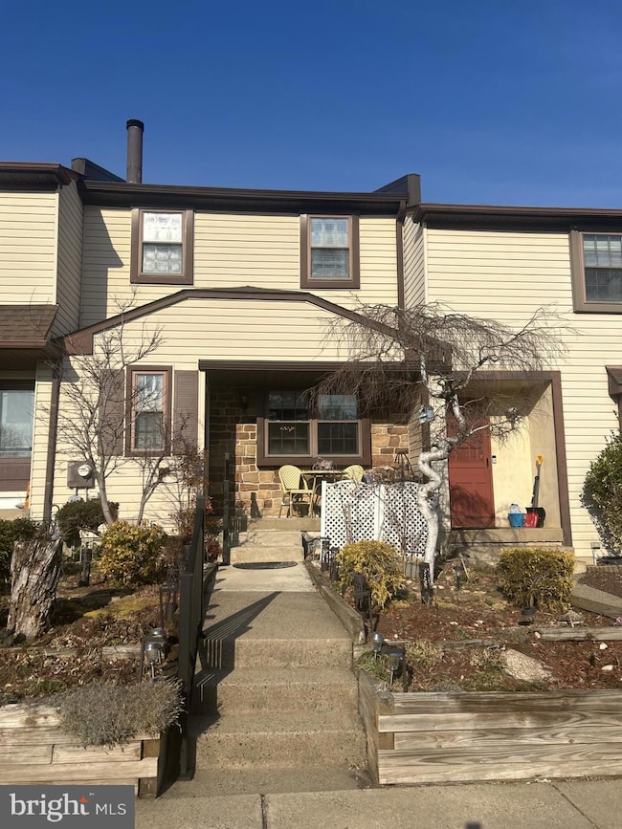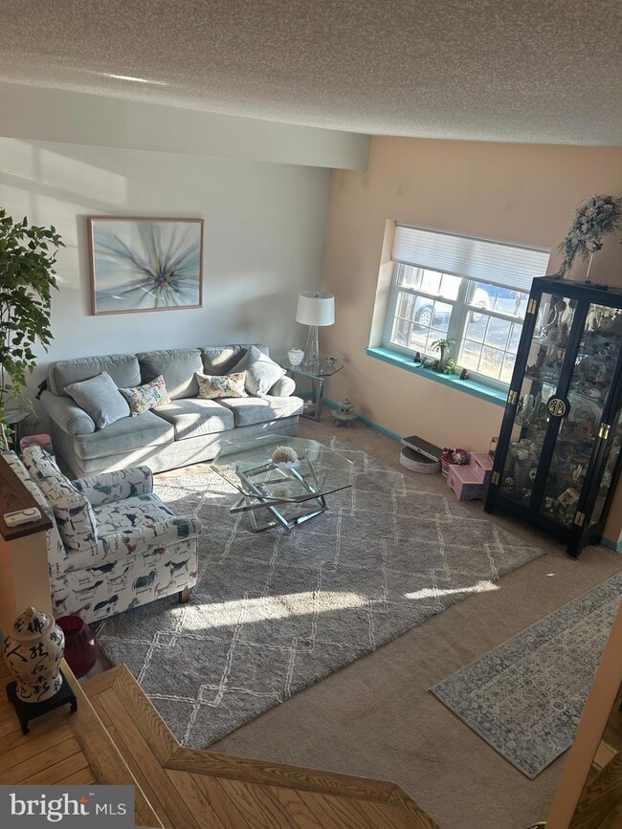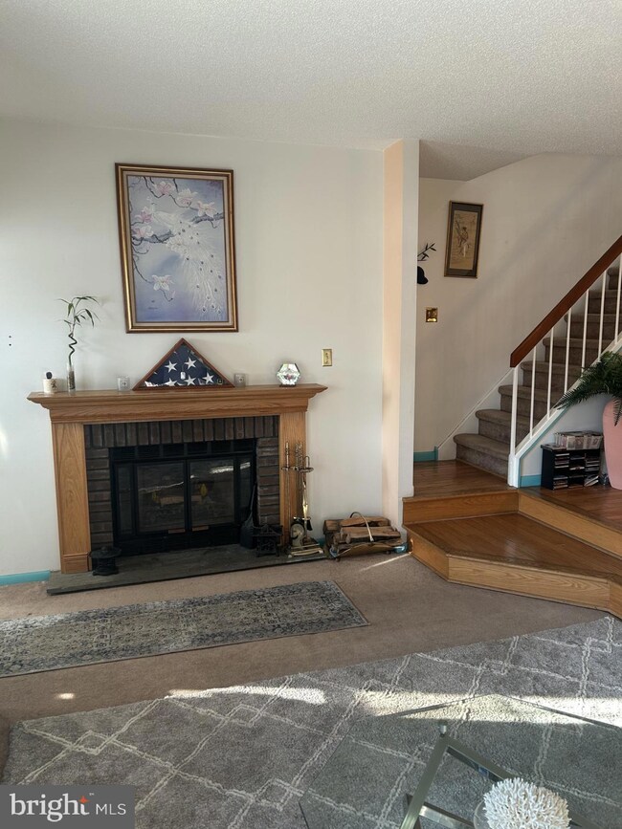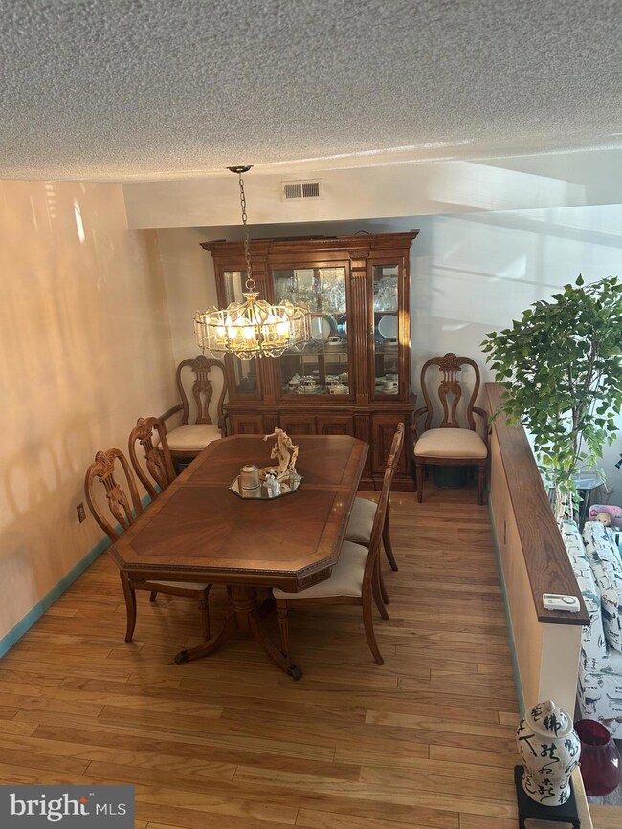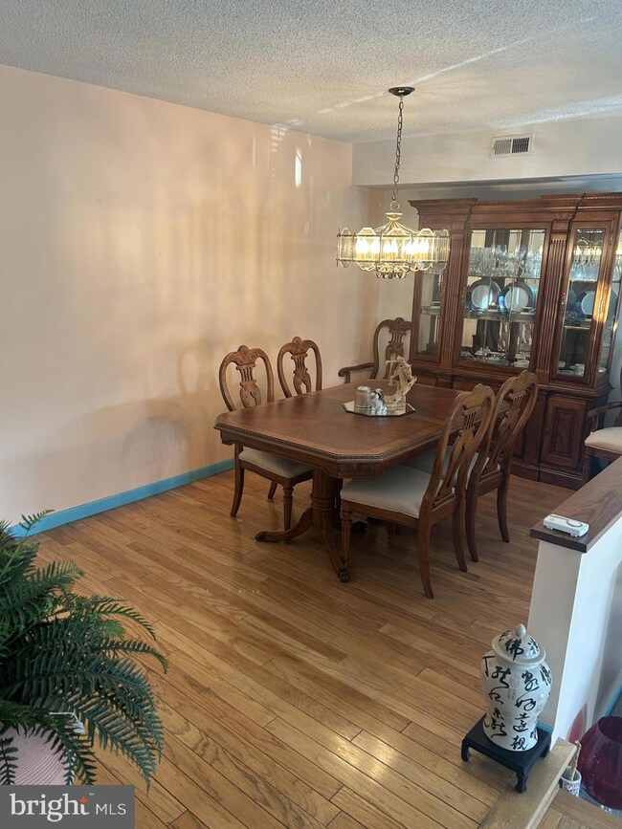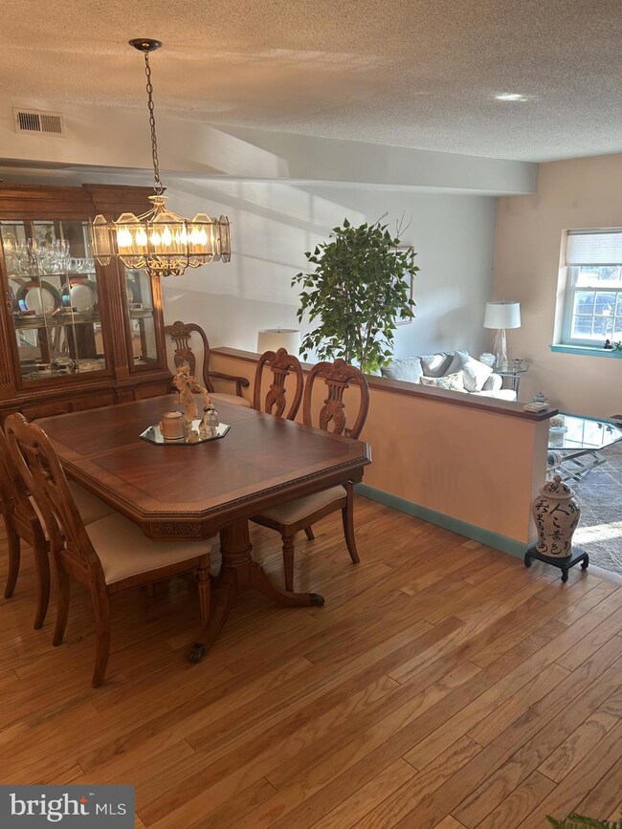
967 Bancroft Place Warminster, PA 18974
Highlights
- Eat-In Gourmet Kitchen
- Colonial Architecture
- Upgraded Countertops
- Warwick Elementary School Rated A-
- Attic
- Stainless Steel Appliances
About This Home
As of May 2025New listing located in the Central Bucks School District, This home is one of the largest in the development and only a few that has a finished walk-out basement. On the main level features a beautiful remodeled eat-in kitchen with many upgrades and must be seen to appreciate. Off the kitchen you have sliding glass doors leading to a deck that overlooks the fenced yard. You also have a sunk-in living room with a wood fireplace. A full dining room and 1/2 bath. Off the kitchen is the laundry room that includes a full-size washer and dryer.The 2nd level features the main bedroom with full bathroom and double closets. There are 2 other nice sized bedrooms on this level and a hall bathroom and linen closet. The basement also can be used as an office or a den. There is also a nice storage area and cedar closet. There are 2 deeded parking spots out front of this home. Hurry before this home is SOLD!!
Last Agent to Sell the Property
RE/MAX Centre Realtors License #2447188 Listed on: 03/07/2025

Townhouse Details
Home Type
- Townhome
Est. Annual Taxes
- $4,267
Year Built
- Built in 1984
Lot Details
- 3,100 Sq Ft Lot
- Lot Dimensions are 20.00 x 155.00
- Back Yard Fenced and Front Yard
- Property is in very good condition
HOA Fees
- $75 Monthly HOA Fees
Home Design
- Colonial Architecture
- Block Foundation
- Frame Construction
Interior Spaces
- 1,552 Sq Ft Home
- Property has 2 Levels
- Ceiling Fan
- Recessed Lighting
- Wood Burning Fireplace
- Window Treatments
- Living Room
- Dining Room
- Carpet
- Attic
Kitchen
- Eat-In Gourmet Kitchen
- Gas Oven or Range
- Range Hood
- Dishwasher
- Stainless Steel Appliances
- Upgraded Countertops
- Disposal
Bedrooms and Bathrooms
- 3 Bedrooms
- En-Suite Primary Bedroom
- Cedar Closet
- Bathtub with Shower
- Walk-in Shower
Laundry
- Laundry Room
- Laundry on main level
- Dryer
- Washer
Partially Finished Basement
- Basement Fills Entire Space Under The House
- Exterior Basement Entry
- Sump Pump
- Shelving
Parking
- On-Street Parking
- Parking Space Conveys
- 2 Assigned Parking Spaces
Outdoor Features
- Exterior Lighting
- Shed
Utilities
- Forced Air Heating and Cooling System
- Natural Gas Water Heater
Listing and Financial Details
- Tax Lot 293
- Assessor Parcel Number 51-014-293
Community Details
Overview
- $900 Capital Contribution Fee
- Association fees include common area maintenance, trash
- Stover Mill Home Owners Association
- Stover Mill Subdivision
- Property Manager
- Planned Unit Development
Recreation
- Tennis Courts
Ownership History
Purchase Details
Home Financials for this Owner
Home Financials are based on the most recent Mortgage that was taken out on this home.Purchase Details
Similar Homes in Warminster, PA
Home Values in the Area
Average Home Value in this Area
Purchase History
| Date | Type | Sale Price | Title Company |
|---|---|---|---|
| Deed | $380,000 | None Listed On Document | |
| Deed | $124,000 | -- |
Mortgage History
| Date | Status | Loan Amount | Loan Type |
|---|---|---|---|
| Open | $285,000 | New Conventional | |
| Previous Owner | $153,000 | New Conventional | |
| Previous Owner | $158,000 | Stand Alone First | |
| Previous Owner | $124,440 | VA |
Property History
| Date | Event | Price | Change | Sq Ft Price |
|---|---|---|---|---|
| 07/12/2025 07/12/25 | Rented | $2,890 | 0.0% | -- |
| 06/25/2025 06/25/25 | Under Contract | -- | -- | -- |
| 06/07/2025 06/07/25 | Price Changed | $2,890 | -2.9% | $1 / Sq Ft |
| 06/01/2025 06/01/25 | For Rent | $2,975 | 0.0% | -- |
| 05/01/2025 05/01/25 | Sold | $380,000 | -1.9% | $245 / Sq Ft |
| 03/10/2025 03/10/25 | Pending | -- | -- | -- |
| 03/07/2025 03/07/25 | For Sale | $387,500 | -- | $250 / Sq Ft |
Tax History Compared to Growth
Tax History
| Year | Tax Paid | Tax Assessment Tax Assessment Total Assessment is a certain percentage of the fair market value that is determined by local assessors to be the total taxable value of land and additions on the property. | Land | Improvement |
|---|---|---|---|---|
| 2024 | $4,150 | $23,840 | $3,000 | $20,840 |
| 2023 | $4,018 | $23,840 | $3,000 | $20,840 |
| 2022 | $3,973 | $23,840 | $3,000 | $20,840 |
| 2021 | $3,929 | $23,840 | $3,000 | $20,840 |
| 2020 | $3,929 | $23,840 | $3,000 | $20,840 |
| 2019 | $3,905 | $23,840 | $3,000 | $20,840 |
| 2018 | $3,905 | $23,840 | $3,000 | $20,840 |
| 2017 | $3,875 | $23,840 | $3,000 | $20,840 |
| 2016 | $3,875 | $23,840 | $3,000 | $20,840 |
| 2015 | -- | $23,840 | $3,000 | $20,840 |
| 2014 | -- | $23,840 | $3,000 | $20,840 |
Agents Affiliated with this Home
-
Rosh Varughese
R
Seller's Agent in 2025
Rosh Varughese
Homestarr Realty
(215) 630-9149
24 Total Sales
-
Michael Andinolfi

Seller's Agent in 2025
Michael Andinolfi
Re/Max Centre Realtors
(215) 327-7442
58 Total Sales
-
Amy Frith

Buyer's Agent in 2025
Amy Frith
Keller Williams Real Estate-Doylestown
(215) 589-9372
6 Total Sales
Map
Source: Bright MLS
MLS Number: PABU2089526
APN: 51-014-293
- 3208 Knox Ct Unit 3208
- 5302 Knox Ct Unit 5302
- 1545 Russett Dr
- 1306 Gabriel Ln
- 945 Hamilton Way
- 205 Strawberry Ct Unit 253
- 934 Nathaniel Trail
- 930 Hamilton Way
- 926 Laurens Ln
- 914 Harrison Ln
- 1361 Memorial Dr
- 1227 Lynda Ln
- 1851 Meetinghouse Rd
- 1229 Manor Dr
- 667 Arbor Ln
- 942 Stein Ct
- 1624 Mayfield Cir
- 916 Holden Ct
- 1018 Hilltop Rd
- 510 Germantown Ct Unit YV510
