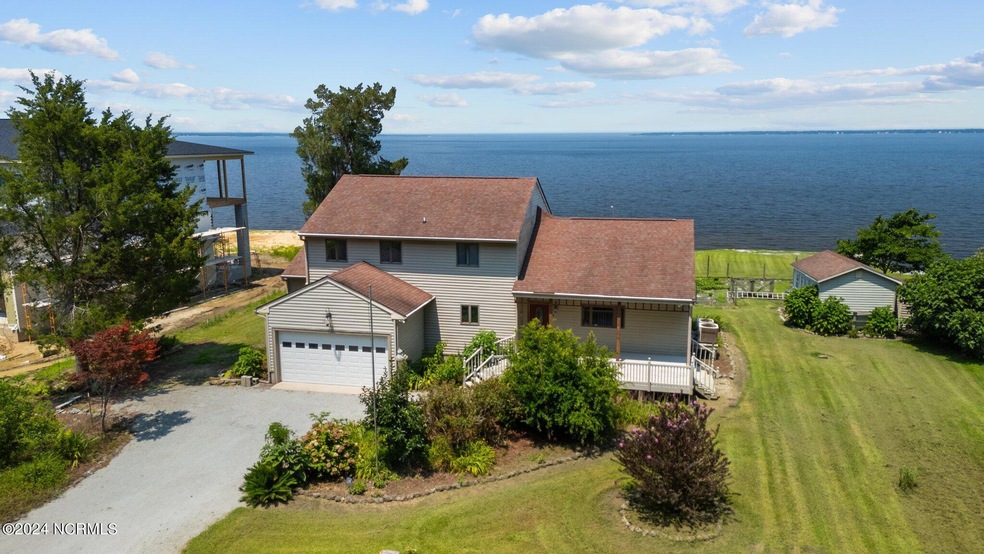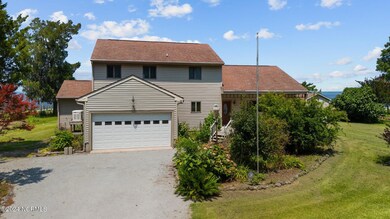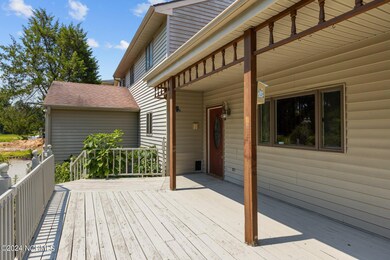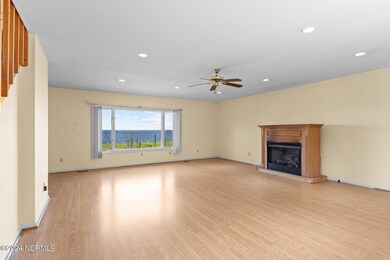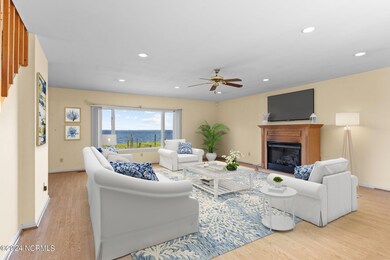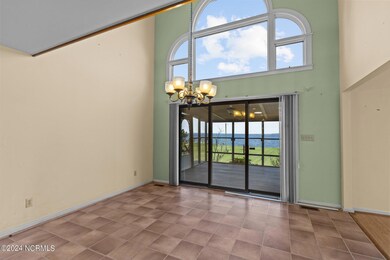
967 Becton Rd Havelock, NC 28532
Highlights
- Boat Dock
- River Front
- Deck
- Intracoastal View
- 0.82 Acre Lot
- Wooded Lot
About This Home
As of November 2024Welcome to 967 Becton Rd, a captivating waterfront home nestled in the serene landscape of Havelock. This enchanting property boasts a picturesque dock where you can relish vibrant sunsets over the tranquil waters, offering a daily retreat into nature's beauty.Situated on a moderately wooded lot just under an acre, this home ensures privacy and a harmonious connection with the outdoors. The entire property is well-prepared for any situation, equipped with a whole-house generator, providing peace of mind and continuous comfort.The master bedroom, conveniently located on the first floor, features stunning water views, allowing you to start your day with a breathtaking sunrise or enjoy breakfast in bed with nature as your backdrop. The heart of the home opens to a spacious back deck, perfect for grilling and entertaining guests. A covered and screened-in portion of the deck offers a bug-free sanctuary, ideal for relaxing during summer evenings or rainy days.Upstairs, discover an additional entertaining space, perfect for gatherings or a cozy family movie night. Two well-appointed bedrooms and a full bath complete the upper level, providing ample space for family or guests.967 Becton Rd is more than just a house; it's a lifestyle. Embrace the tranquility of waterfront living, the joy of outdoor activities, and the comfort of a thoughtfully designed home. Whether you're enjoying the serene views from your master suite, hosting a barbecue on the deck, or spending a quiet evening in the screened-in porch, this home offers a perfect blend of elegance, functionality, and natural beauty.Don't miss the opportunity to make this waterfront haven your own. Schedule a visit today and experience the charm and allure of 967 Becton Rd in Havelock.
Last Agent to Sell the Property
Real Broker LLC License #303070 Listed on: 07/18/2024

Home Details
Home Type
- Single Family
Est. Annual Taxes
- $1,604
Year Built
- Built in 1991
Lot Details
- 0.82 Acre Lot
- Lot Dimensions are 118x347x119x342
- River Front
- Property fronts a private road
- Wooded Lot
HOA Fees
- $17 Monthly HOA Fees
Property Views
- Intracoastal
- River
Home Design
- Wood Frame Construction
- Shingle Roof
- Vinyl Siding
- Stick Built Home
Interior Spaces
- 2,487 Sq Ft Home
- 2-Story Property
- Ceiling Fan
- Gas Log Fireplace
- Blinds
- Combination Dining and Living Room
- Workshop
- Crawl Space
- Washer and Dryer Hookup
- Attic
Kitchen
- Gas Oven
- Gas Cooktop
- Built-In Microwave
- Dishwasher
- Kitchen Island
Flooring
- Carpet
- Tile
- Vinyl Plank
Bedrooms and Bathrooms
- 3 Bedrooms
- Primary Bedroom on Main
- 2 Full Bathrooms
- Walk-in Shower
Parking
- 2 Car Attached Garage
- Front Facing Garage
- Gravel Driveway
- Dirt Driveway
Outdoor Features
- Bulkhead
- Deck
- Covered patio or porch
- Shed
Utilities
- Central Air
- Heating System Uses Gas
- Heating System Uses Propane
- Heat Pump System
- Whole House Permanent Generator
- Gas Tank Leased
- Propane Water Heater
- Fuel Tank
- Municipal Trash
- On Site Septic
- Septic Tank
Listing and Financial Details
- Assessor Parcel Number 5-019-5-016
Community Details
Overview
- Coaches Creek HOA, Phone Number (252) 571-1835
- Coaches Creek Subdivision
- Maintained Community
Recreation
- Boat Dock
Ownership History
Purchase Details
Home Financials for this Owner
Home Financials are based on the most recent Mortgage that was taken out on this home.Purchase Details
Similar Homes in Havelock, NC
Home Values in the Area
Average Home Value in this Area
Purchase History
| Date | Type | Sale Price | Title Company |
|---|---|---|---|
| Warranty Deed | $505,000 | None Listed On Document | |
| Deed | $195,000 | -- |
Mortgage History
| Date | Status | Loan Amount | Loan Type |
|---|---|---|---|
| Open | $479,750 | New Conventional | |
| Previous Owner | $210,651 | Credit Line Revolving | |
| Previous Owner | $138,600 | New Conventional | |
| Previous Owner | $25,100 | Stand Alone Second |
Property History
| Date | Event | Price | Change | Sq Ft Price |
|---|---|---|---|---|
| 11/25/2024 11/25/24 | Sold | $505,000 | -1.9% | $203 / Sq Ft |
| 10/30/2024 10/30/24 | Pending | -- | -- | -- |
| 10/18/2024 10/18/24 | Price Changed | $515,000 | -4.6% | $207 / Sq Ft |
| 09/17/2024 09/17/24 | Price Changed | $540,000 | -6.1% | $217 / Sq Ft |
| 08/27/2024 08/27/24 | Price Changed | $575,000 | -4.2% | $231 / Sq Ft |
| 08/01/2024 08/01/24 | Price Changed | $600,000 | -2.4% | $241 / Sq Ft |
| 07/18/2024 07/18/24 | For Sale | $615,000 | -- | $247 / Sq Ft |
Tax History Compared to Growth
Tax History
| Year | Tax Paid | Tax Assessment Tax Assessment Total Assessment is a certain percentage of the fair market value that is determined by local assessors to be the total taxable value of land and additions on the property. | Land | Improvement |
|---|---|---|---|---|
| 2024 | $1,604 | $360,460 | $125,000 | $235,460 |
| 2023 | $1,604 | $360,460 | $125,000 | $235,460 |
| 2022 | $1,841 | $284,810 | $100,000 | $184,810 |
| 2021 | $1,841 | $284,810 | $100,000 | $184,810 |
| 2020 | $1,811 | $284,810 | $100,000 | $184,810 |
| 2019 | $1,811 | $284,810 | $100,000 | $184,810 |
| 2018 | $1,758 | $284,810 | $100,000 | $184,810 |
| 2017 | $1,740 | $281,770 | $100,000 | $181,770 |
| 2016 | $1,740 | $392,370 | $200,000 | $192,370 |
| 2015 | $2,087 | $392,370 | $200,000 | $192,370 |
| 2014 | $2,048 | $392,370 | $200,000 | $192,370 |
Agents Affiliated with this Home
-
Walter O'Berry

Seller's Agent in 2024
Walter O'Berry
Real Broker LLC
(252) 646-7163
9 in this area
108 Total Sales
-
Rhonda Cummings
R
Buyer's Agent in 2024
Rhonda Cummings
Keller Williams Crystal Coast
(252) 217-5083
1 in this area
5 Total Sales
Map
Source: Hive MLS
MLS Number: 100456322
APN: 5-019-5-016
- 1375 Belangia Rd
- 1565 Belangia Rd
- 104 Moores Farm Rd
- 124 Little Creek Dr
- 241 Becton Rd
- 1480 River Dr
- 145 Heron Dr
- 0 River Dr
- 149 Heron Dr
- 295 Taylor
- 1005 Paradise Dr
- 132 Baytree Ln
- 124 Baytree
- 135 Baytree Ln
- 140 Baytree
- 4949 Adams Creek Rd
- 221 Prichard
- 115 Staysail Ln
- 115 Cartuca Trail
- 127 Garbacon Dr
