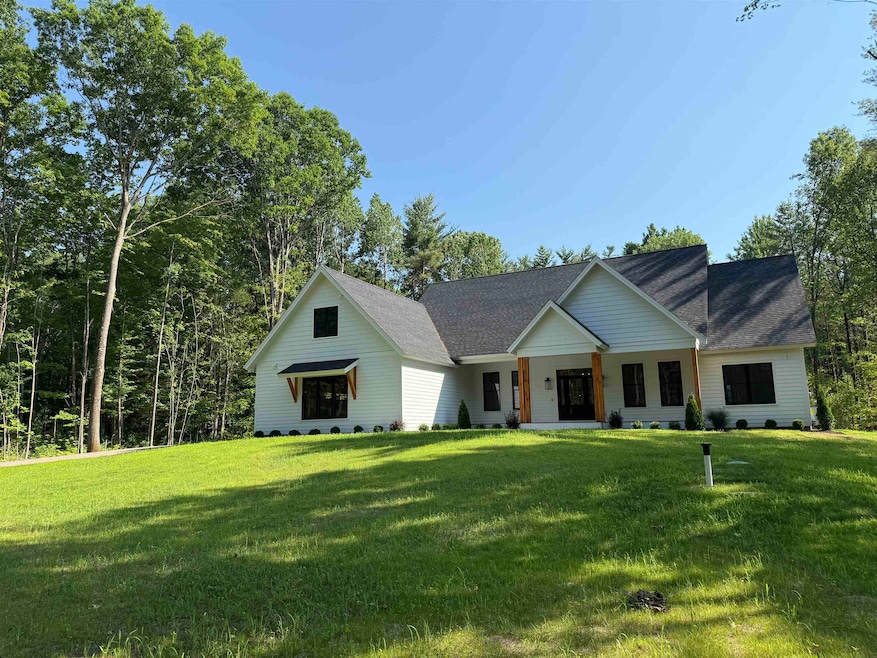
967 Camp Kiniya Rd Colchester, VT 05446
Estimated payment $11,479/month
Highlights
- Access To Lake
- New Construction
- Secluded Lot
- Access to a Dock
- 9.2 Acre Lot
- Lake, Pond or Stream
About This Home
Welcome home to a brand-new, must-see, custom-built Farmhouse nestled on 9+ Acres with deeded Lamoille River access, leading to Lake Champlain. This thoughtfully designed home built by Shover Construction offers modern luxury balanced with energy efficiency through high-performance ZIP System construction. Walk through the front door to a dream home with energy performance Anderson black tilt windows for sun-drenched living spaces, 10 ft ceilings, oak floors, central air, and handcrafted finishes throughout. The heart of this home is a gourmet kitchen with fingerprint resistant GE Cafe appliances, a pantry, gorgeous quartz countertops, and an attention grabbing center piece island, flowing seamlessly to the dining, and living area with a natural slate stone to-the-ceiling gas fireplace, and a covered porch exposing the back yard, perfect for tranquil evenings or entertaining guests. The 1st floor master suite retreat features a soaking tub and a custom tiled walk-in shower, dual sinks, and walk-in closet. This special home offers 2 more bedrooms, an office, den, mudroom area, laundry room, and expansive space above the 3 car garage (w heat drop) awaiting input with 3⁄4 custom tiled bathroom. Prewiring exists for a sound system in the main living area, bonus space, rear porch, and exterior cameras. An expansive full basement offers more space to customize! Access Lake Champlain, go for a run on a scenic dead-end road, or simply soak in the peacefulness of the ambiance!
Listing Agent
EXP Realty Brokerage Phone: 802-373-4949 License #082.0007728 Listed on: 06/27/2025

Home Details
Home Type
- Single Family
Year Built
- Built in 2025 | New Construction
Lot Details
- 9.2 Acre Lot
- Secluded Lot
- Level Lot
Parking
- 3 Car Garage
- Stone Driveway
Home Design
- Farmhouse Style Home
- Modern Architecture
- Architectural Shingle Roof
- Wood Siding
- Shake Siding
Interior Spaces
- Property has 2 Levels
- Wired For Sound
- Ceiling Fan
- Gas Fireplace
- Natural Light
- Double Pane Windows
- ENERGY STAR Qualified Windows with Low Emissivity
- Window Screens
- Open Floorplan
- Dining Room
- Den
- Bonus Room
- Play Room
Kitchen
- Walk-In Pantry
- Oven
- Microwave
- ENERGY STAR Qualified Refrigerator
- ENERGY STAR Qualified Dishwasher
- Kitchen Island
- Disposal
Flooring
- Wood
- Ceramic Tile
Bedrooms and Bathrooms
- 3 Bedrooms
- Main Floor Bedroom
- En-Suite Primary Bedroom
- En-Suite Bathroom
- Walk-In Closet
- Bathroom on Main Level
Laundry
- Laundry Room
- Laundry on main level
- Washer and Dryer Hookup
Basement
- Basement Fills Entire Space Under The House
- Interior Basement Entry
Home Security
- Smart Thermostat
- Carbon Monoxide Detectors
- Fire and Smoke Detector
Accessible Home Design
- Accessible Full Bathroom
- Hard or Low Nap Flooring
Outdoor Features
- Access To Lake
- Shared Private Water Access
- Deep Water Access
- Water Access Across The Street
- Access to a Dock
- Lake, Pond or Stream
- Covered Patio or Porch
Utilities
- Forced Air Heating and Cooling System
- Vented Exhaust Fan
- Heat Pump System
- Programmable Thermostat
- Underground Utilities
- Propane
- Drilled Well
- Septic Tank
- Phone Available
Community Details
- Common Area
Map
Home Values in the Area
Average Home Value in this Area
Property History
| Date | Event | Price | Change | Sq Ft Price |
|---|---|---|---|---|
| 06/27/2025 06/27/25 | For Sale | $1,780,000 | -- | $497 / Sq Ft |
Similar Home in Colchester, VT
Source: PrimeMLS
MLS Number: 5049062
- 207 Walnut Grove
- 153 Ann Marie Ln
- 284 Chimney Hill Dr
- 742 W Milton Rd
- 0 Marble Island Rd Unit 5009331
- 0 Malletts Head Rd Unit 4888506
- 71 Delma Dr
- 75 Allen Dr
- 5770 Roosevelt Hwy
- 4 Nautical Ct
- 22 Empire Cir
- 17 Mott Ln
- 172 Marble Island Rd
- 24 Island Cir
- 22 Island Cir
- 6 Heron Ln
- 37 Island Cir
- 172 Woodbine By the Lake Unit 3
- 38 Featherbed Ln
- 11 Old Farm Rd
- 309 Holy Cross Rd Unit 309A
- 367 Belwood Ave
- 367 Belwood Ave
- 582 Church Rd Unit 2
- 107 Middle Rd
- 9 Jenna Ln
- 252 River Rd
- 559 Malletts Bay Ave
- 2198 Blakely Rd Unit 2
- 18 Valade Rd
- 91 Faith St Unit 91
- 57 Turf Rd Unit A
- 77 Fairmont Plaza Unit 77
- 61 Muirfield Rd
- 5 Audet St Unit 5A Room 1
- 251 Main St Unit B
- 131 W Spring St Unit A
- 79 Lafountain St
- 79 Lafountain St
- 79 Lafountain St






