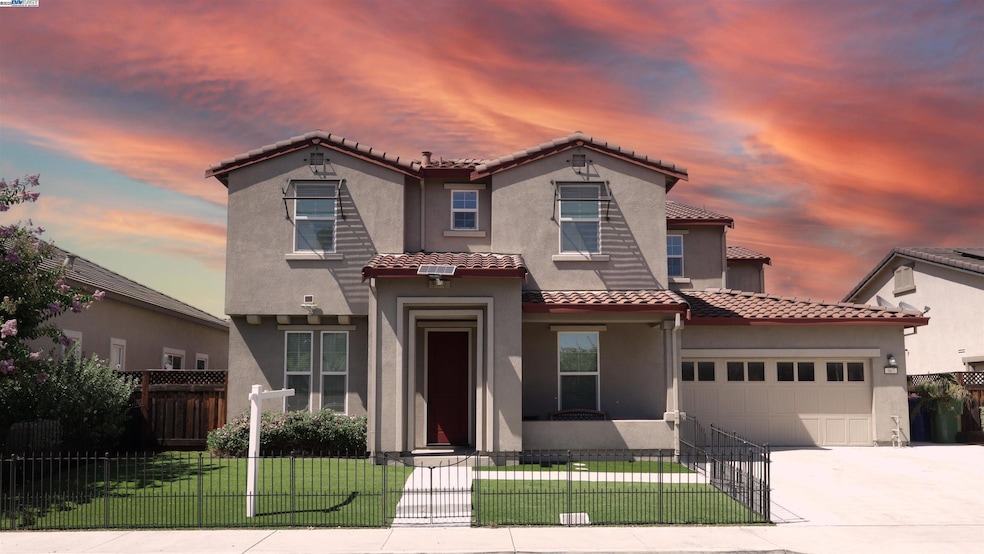967 Dainty Ave Brentwood, CA 94513
Estimated payment $5,810/month
Highlights
- Solar Power System
- Updated Kitchen
- Solid Surface Countertops
- Liberty High School Rated A-
- Modern Architecture
- No HOA
About This Home
Welcome to this stunning 6-bed, 4-bath home. Spanning 3,716 square feet, this beautifully renovated home offers modern elegance, spacious living, and exceptional comfort. On the main floor, you’ll find a flex room, a bedroom, and a full bathroom—perfect in laws living or visitors. Dining room that connects to the Courtyard. A breakfast nook, and a captivating living room with a cozy fireplace. The separate dining area and dual kitchen islands provide ample space for entertaining, while the stylish countertops, roomy pantry, and office area that extends into another bedroom .Step outside to your expansive backyard oasis, complete with a Jacuzzi and a covered Patio ideal for relaxation and gatherings. Upstairs, a spacious loft awaits your creative touch. You’ll find two generously sized bedrooms and a full bath. A large laundry room. An In-suite with a walk-in closet and full bath.The primary suite is a true retreat—featuring a luxurious bathroom with a walk-in shower and an enormous walk-in closet.This home has been thoughtfully upgraded with brand new flooring, Brand new backsplash and freshly painted cabinets, doors and walls. Roof, Solar, gutters, and attic are freshly cleaned with added insulation.
Home Details
Home Type
- Single Family
Est. Annual Taxes
- $12,241
Year Built
- Built in 2016
Lot Details
- 7,280 Sq Ft Lot
- Paved or Partially Paved Lot
Parking
- 2 Car Attached Garage
- Electric Vehicle Home Charger
- Garage Door Opener
Home Design
- Modern Architecture
- Tile Roof
- Stucco
Interior Spaces
- 2-Story Property
- Gas Fireplace
- Living Room with Fireplace
- Vinyl Flooring
Kitchen
- Updated Kitchen
- Breakfast Area or Nook
- Built-In Oven
- Gas Range
- Microwave
- Dishwasher
- Solid Surface Countertops
Bedrooms and Bathrooms
- 6 Bedrooms
- 4 Full Bathrooms
- Soaking Tub
Laundry
- Laundry Room
- Dryer
- Washer
Eco-Friendly Details
- Solar Power System
- Solar owned by a third party
Utilities
- Whole House Fan
- Zoned Heating and Cooling System
- Heating System Uses Natural Gas
- Tankless Water Heater
Community Details
- No Home Owners Association
- Brentwood Subdivision
Listing and Financial Details
- Assessor Parcel Number 0171400393
Map
Home Values in the Area
Average Home Value in this Area
Tax History
| Year | Tax Paid | Tax Assessment Tax Assessment Total Assessment is a certain percentage of the fair market value that is determined by local assessors to be the total taxable value of land and additions on the property. | Land | Improvement |
|---|---|---|---|---|
| 2025 | $12,241 | $787,809 | $174,085 | $613,724 |
| 2024 | $12,007 | $772,363 | $170,672 | $601,691 |
| 2023 | $12,007 | $757,220 | $167,326 | $589,894 |
| 2022 | $11,826 | $742,374 | $164,046 | $578,328 |
| 2021 | $11,493 | $727,819 | $160,830 | $566,989 |
| 2019 | $11,503 | $702,998 | $156,060 | $546,938 |
| 2018 | $11,249 | $689,214 | $153,000 | $536,214 |
| 2017 | $11,171 | $675,700 | $150,000 | $525,700 |
| 2016 | $3,366 | $165,027 | $165,027 | $0 |
Property History
| Date | Event | Price | Change | Sq Ft Price |
|---|---|---|---|---|
| 07/23/2025 07/23/25 | For Sale | $899,000 | -- | $242 / Sq Ft |
Purchase History
| Date | Type | Sale Price | Title Company |
|---|---|---|---|
| Interfamily Deed Transfer | -- | First American Title Company | |
| Grant Deed | $676,000 | Chicago Title Company |
Mortgage History
| Date | Status | Loan Amount | Loan Type |
|---|---|---|---|
| Open | $99,250 | Credit Line Revolving | |
| Open | $607,000 | New Conventional | |
| Previous Owner | $608,184 | New Conventional |
Source: Bay East Association of REALTORS®
MLS Number: 41105391
APN: 017-140-039-3
- 566 Mandevilla Dr
- 951 Dainty Ave
- 538 Mandevilla Dr
- 1090 Griffith Ln
- 730 Bramhall St
- 0 Road 3
- 330 Pacifica Dr
- 801 Villa Terrace
- 835 Villa Terrace
- 875 Villa Terrace
- 798 Oak St
- 0 Briones Valley Rd Unit 41100773
- 0 Briones Valley Rd Unit 41100771
- 752 Castle Ct
- 800 Queen Palm Ln
- 818 Queen Palm Ln
- 855 Caribou Terrace
- 789 King Palm Ln
- 670 Rocky Creek Terrace
- 841 Fan Palm Ln
- 630 Heather Place
- 1275 Central Blvd
- 1023 New Holland Ct
- 651 Wildrose Way
- 233 Birch St
- 790 Valley Green Dr
- 100 Village Dr
- 1290 Business Center Dr
- 200 Village Dr
- 271 Washington Dr
- 166 Cider Cir
- 364 Dante Ct
- 320 Fairview Ave
- 861 Orchid Ct
- 1378 Windsor Way
- 246 White Birch Ct
- 988 Chamomile Ln
- 390 Grovewood Loop N
- 116 Heirloom Dr
- 197 Summerset Dr







