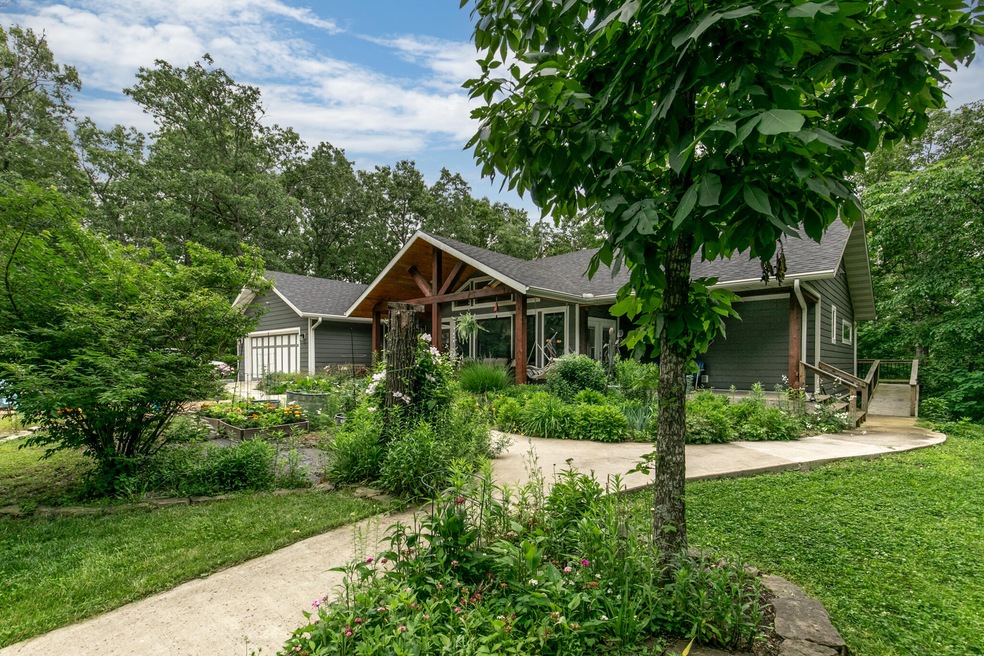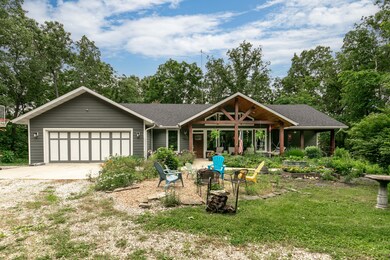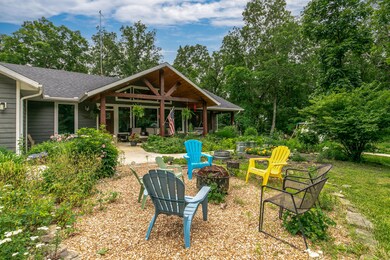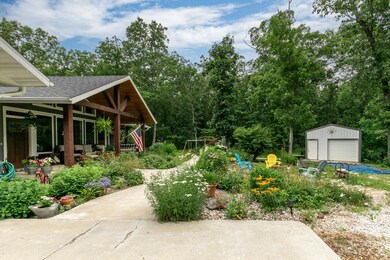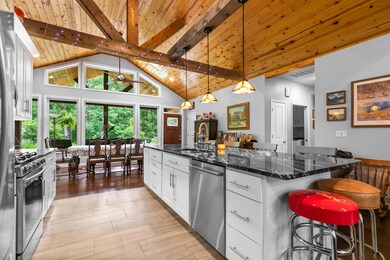Spectacular passive solar and zero-entry home on 5 acres east of Springfield! If you're looking for a newer energy-efficient home with the bonus of a secluded setting, this is it! This stylish home was constructed in 2015 with energy-saving bells and whistles like geothermal heating/cooling, 6' walls, spray foam insulation, energy recovery ventilation system, and LED lighting. Strategic gable and window placement on south side means this ''passive solar'' layout warms the home in winter and provides shade during summer. Sellers love their low electric bills!
This home is also handicap accessible, with wide halls and doorways, roll-in shower, deck ramp, and zero-entry thresholds including no stairs from garage!
You'll love the open concept great room with massive granite island, vaulted ceiling with huge beams, custom slow-close cabinetry, and walk-in pantry with antique door. Primary suite bathroom offers heated floors and roll-in shower with built-in stereo! 8'' concrete storm/safe room in primary closet. All 3 bedrooms have vaulted ceilings and sliding doors for easy deck access.
Enjoy the serene forest on the huge back deck, covered front patio (potential to screen in), or 2nd small deck in valley past shop. Watch the wildlife, see ALL the stars, and even talk to the owls!
Finally, the setting offers the security of a neighborhood with the seclusion of a 5-acre lot. It's mostly wooded for less maintenance and has native natural landscaping. The west side of this property borders Compton Hollow Conservation Area, an 840-acre wilderness managed by the MO Dept of Conservation, perfect for hiking trails, exploring creeks, or horseback riding.
Other features include Generac generator, Hardie siding, and new roof in 2022! 15'x25' shop building with overhead door, concrete floor, and electricity. Marshfield schools (bus comes right to cul de sac).
Call today for your private showing!
***Please do not drive up gravel drive without appt.***

