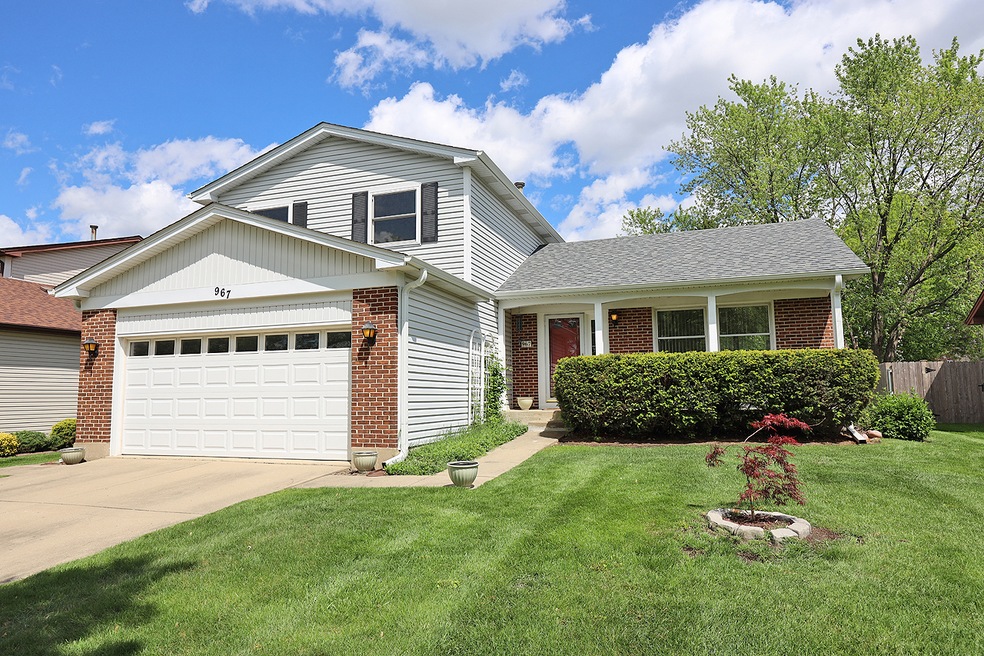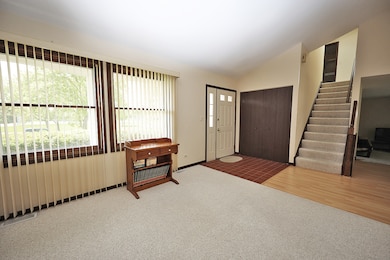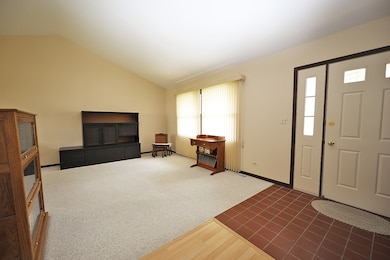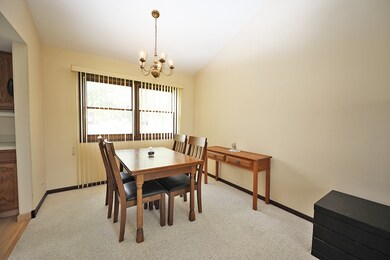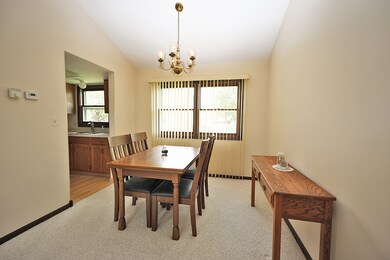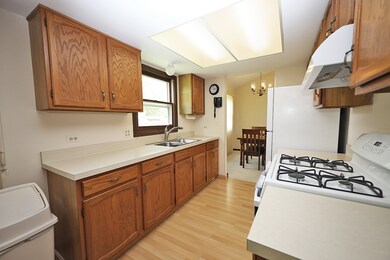
Highlights
- Property is near a park
- Game Room
- Skylights
- Adolph Link Elementary School Rated A-
- Home Office
- 1-minute walk to Johnson Park
About This Home
As of August 2024Welcome to a professionally landscaped tri-level facing Johnson Park! As you walk in, you will notice a vaulted ceiling in living room and dining room. The kitchen has a breakfast nook overlooking lower family room with wood-burning fireplace.Guest bath and laundry fill out rest of the main level. Upstairs we have 3 nice size bedrooms and two full baths. In the basement, we have two bonus rooms to use as you please. Spacious crawl space easily accessible will cover all your storage needs. Outside, open style backyard with custom made octagon deck built in 2016. Roof, furnace, a/c, water heater all 5 years new. Refrigerator, gas range, and oven hood are 6 months new. The front of the home looks out over Johnson Park with tennis, basketball, baseball and a children's playground. Walk to Adolph Link elementary school without crossing a major roadway. Desirable school districts 54 and 211. See it today!
Last Agent to Sell the Property
N. W. Village Realty, Inc. License #475110879 Listed on: 05/13/2024
Home Details
Home Type
- Single Family
Est. Annual Taxes
- $6,337
Year Built
- Built in 1985
Lot Details
- Lot Dimensions are 124.7 x 60.1 x 124.7 x 61
- Paved or Partially Paved Lot
Parking
- 2 Car Attached Garage
- Garage Door Opener
- Driveway
- Parking Included in Price
Home Design
- Split Level Home
- Tri-Level Property
- Asphalt Roof
- Vinyl Siding
Interior Spaces
- 1,590 Sq Ft Home
- Skylights
- Wood Burning Fireplace
- Fireplace With Gas Starter
- Family Room with Fireplace
- Combination Dining and Living Room
- Home Office
- Game Room
- Laminate Flooring
- Partially Finished Basement
- Partial Basement
- Unfinished Attic
Kitchen
- Range
- Disposal
Bedrooms and Bathrooms
- 3 Bedrooms
- 3 Potential Bedrooms
Laundry
- Laundry on main level
- Dryer
- Washer
Schools
- Adolph Link Elementary School
- Margaret Mead Junior High School
- J B Conant High School
Utilities
- Forced Air Heating and Cooling System
- Heating System Uses Natural Gas
- Lake Michigan Water
Additional Features
- Patio
- Property is near a park
Community Details
- Parkview Subdivision, Foxhurst Floorplan
Listing and Financial Details
- Senior Tax Exemptions
- Homeowner Tax Exemptions
- Senior Freeze Tax Exemptions
Ownership History
Purchase Details
Home Financials for this Owner
Home Financials are based on the most recent Mortgage that was taken out on this home.Purchase Details
Similar Homes in Elk Grove Village, IL
Home Values in the Area
Average Home Value in this Area
Purchase History
| Date | Type | Sale Price | Title Company |
|---|---|---|---|
| Deed | $430,000 | Fidelity National Title | |
| Interfamily Deed Transfer | -- | None Available |
Mortgage History
| Date | Status | Loan Amount | Loan Type |
|---|---|---|---|
| Open | $387,000 | New Conventional | |
| Previous Owner | $150,000 | Credit Line Revolving |
Property History
| Date | Event | Price | Change | Sq Ft Price |
|---|---|---|---|---|
| 08/20/2024 08/20/24 | Sold | $430,000 | -5.3% | $270 / Sq Ft |
| 07/19/2024 07/19/24 | Pending | -- | -- | -- |
| 06/29/2024 06/29/24 | For Sale | $454,000 | 0.0% | $286 / Sq Ft |
| 06/26/2024 06/26/24 | Pending | -- | -- | -- |
| 06/03/2024 06/03/24 | Price Changed | $454,000 | -4.2% | $286 / Sq Ft |
| 05/29/2024 05/29/24 | For Sale | $474,000 | 0.0% | $298 / Sq Ft |
| 05/24/2024 05/24/24 | Pending | -- | -- | -- |
| 05/16/2024 05/16/24 | For Sale | $474,000 | 0.0% | $298 / Sq Ft |
| 05/14/2024 05/14/24 | Pending | -- | -- | -- |
| 05/13/2024 05/13/24 | For Sale | $474,000 | -- | $298 / Sq Ft |
Tax History Compared to Growth
Tax History
| Year | Tax Paid | Tax Assessment Tax Assessment Total Assessment is a certain percentage of the fair market value that is determined by local assessors to be the total taxable value of land and additions on the property. | Land | Improvement |
|---|---|---|---|---|
| 2024 | $6,337 | $36,000 | $6,615 | $29,385 |
| 2023 | $6,337 | $36,000 | $6,615 | $29,385 |
| 2022 | $6,337 | $36,000 | $6,615 | $29,385 |
| 2021 | $6,741 | $27,843 | $5,670 | $22,173 |
| 2020 | $6,902 | $27,843 | $5,670 | $22,173 |
| 2019 | $7,777 | $31,285 | $5,670 | $25,615 |
| 2018 | $6,715 | $24,932 | $4,914 | $20,018 |
| 2017 | $6,661 | $24,932 | $4,914 | $20,018 |
| 2016 | $7,387 | $28,128 | $4,914 | $23,214 |
| 2015 | $6,557 | $23,779 | $4,158 | $19,621 |
| 2014 | $6,487 | $23,779 | $4,158 | $19,621 |
| 2013 | $6,302 | $23,779 | $4,158 | $19,621 |
Agents Affiliated with this Home
-
Jim Fulton

Seller's Agent in 2024
Jim Fulton
N. W. Village Realty, Inc.
(847) 370-4880
2 in this area
10 Total Sales
-
Gary Christensen

Buyer's Agent in 2024
Gary Christensen
N. W. Village Realty, Inc.
(224) 305-0168
23 in this area
185 Total Sales
Map
Source: Midwest Real Estate Data (MRED)
MLS Number: 12053000
APN: 07-36-216-026-0000
- 910 Waterford Ln Unit 700706
- 1233 Diane Ln
- 938 Charlela Ln Unit 140360
- 1076 Cernan Ct
- 937 Huntington Dr Unit 60200
- 1009 Huntington Dr Unit 7043
- 1260 Robin Dr
- 1532 Collins Cir
- 1500 Worden Way
- 1018 Savoy Ct Unit 125714
- 1482 Armstrong Ct
- 1474 Haar Ln
- 1526 Idaho Place
- 714 New Mexico Trail
- 1226 Old Mill Ln Unit 721
- 1228 Old Mill Ln Unit 722
- 1297 Old Mill Ln Unit 534
- 1680 Dakota Dr
- 1259 Old Mill Ln Unit 434
- 820 Pahl Rd Unit U11
