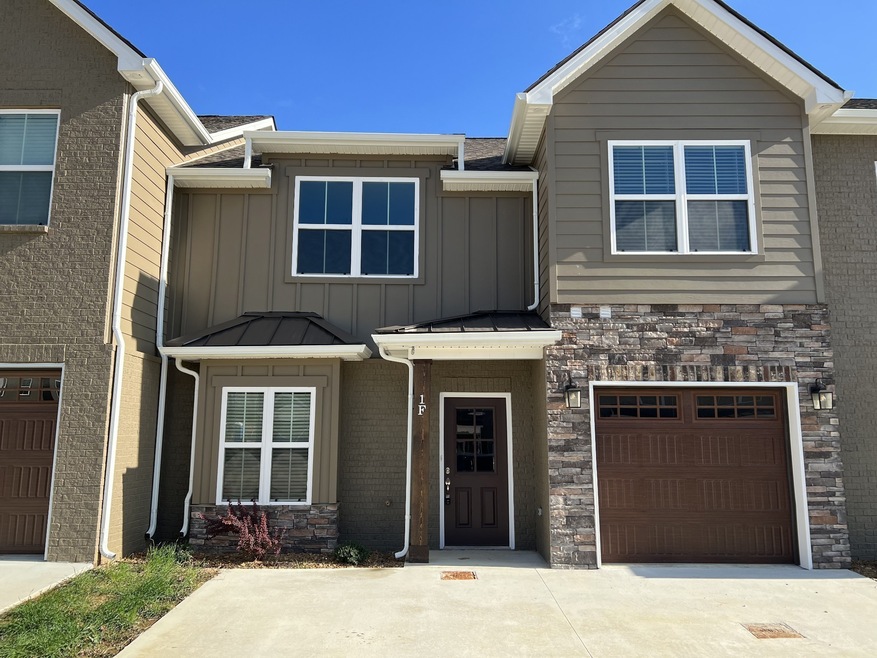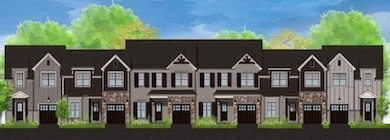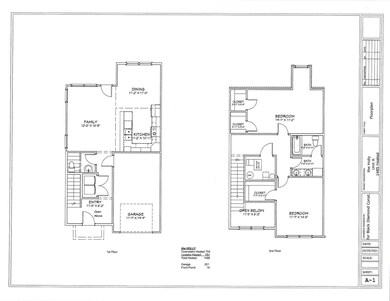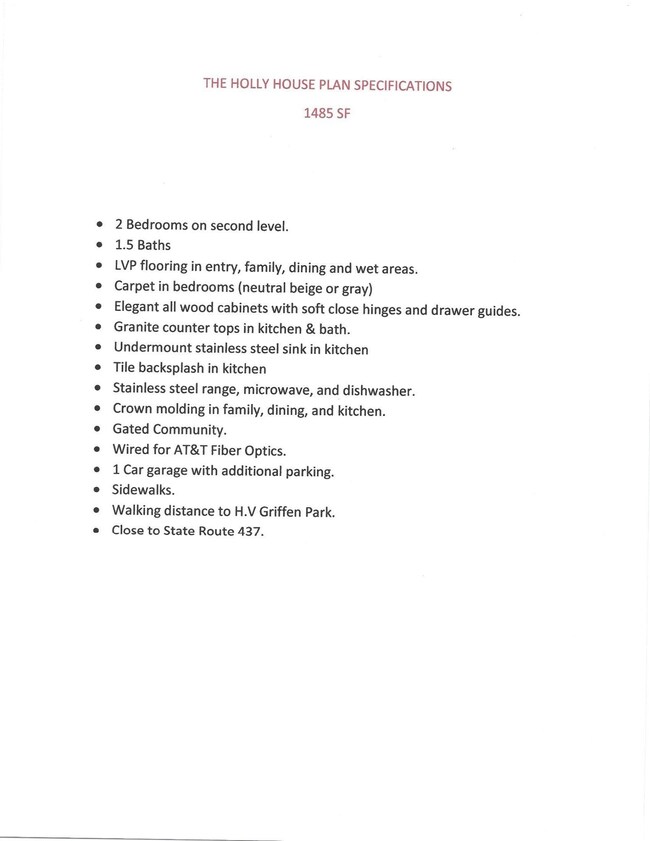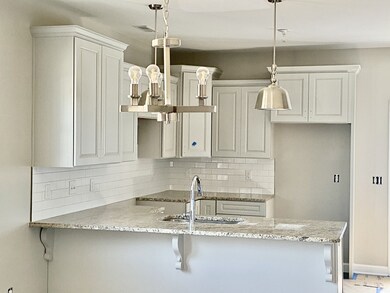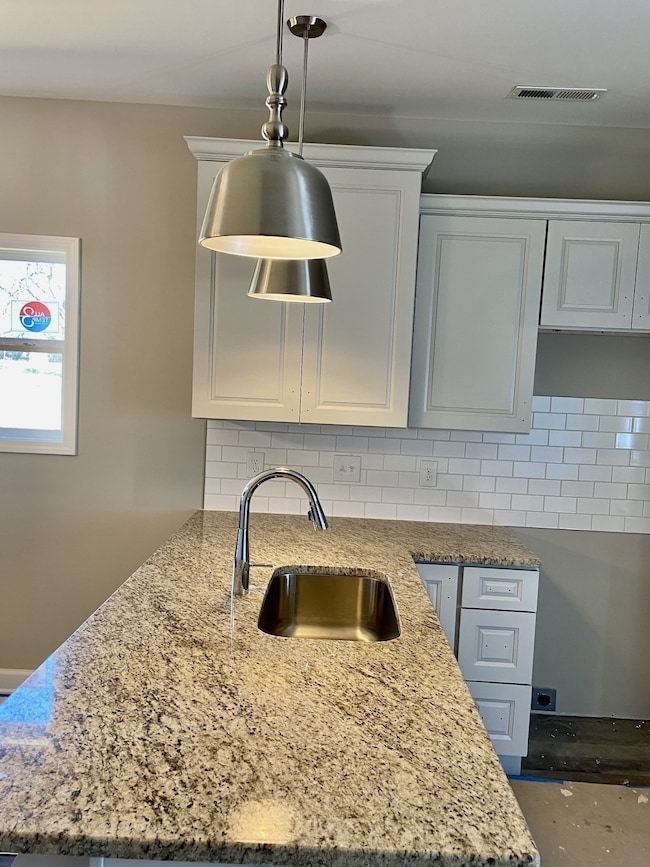
967 Horse Mountain Rd Unit 6G Shelbyville, TN 37160
Estimated payment $1,735/month
Highlights
- End Unit
- Cooling Available
- Park
- 1 Car Attached Garage
- Patio
- Security Gate
About This Home
New Construction. Be a part of this beautiful, gated community that backs up to H.V. Griffen Park and The Recreation Center. The Holly is a stunning 2BR, 1.5 Bath, LVP in entry, family & wet areas, carpet in BR's, elegant all wood cabinets w/soft close hinges, granite counters, tile backsplash & undermount sink in kitchen, stainless range, microwave, dishwasher, and disposal, crown molding in family, dining & kitchen, doggie park and more. Park Place is in an Equal Opportunity Zone, great for investors. Seller is paying up to $5,000. towards buyers closing costs, prepaids and/or buydowns. Use our preferred lender to receive an additional 1%.
Last Listed By
Vesta Realty Group, LLC Brokerage Phone: 6153309811 License #263318 Listed on: 03/25/2025
Townhouse Details
Home Type
- Townhome
Est. Annual Taxes
- $1,300
Year Built
- Built in 2024
Lot Details
- End Unit
- Privacy Fence
HOA Fees
- $112 Monthly HOA Fees
Parking
- 1 Car Attached Garage
- 2 Open Parking Spaces
- Driveway
Home Design
- Brick Exterior Construction
- Slab Foundation
- Shingle Roof
Interior Spaces
- 1,485 Sq Ft Home
- Property has 2 Levels
- Ceiling Fan
- Combination Dining and Living Room
- Security Gate
Kitchen
- Microwave
- Dishwasher
- Disposal
Flooring
- Carpet
- Vinyl
Bedrooms and Bathrooms
- 2 Bedrooms
Outdoor Features
- Patio
Schools
- Eakin Elementary School
- Harris Middle School
- Shelbyville Central High School
Utilities
- Cooling Available
- Central Heating
- Underground Utilities
- High Speed Internet
- Cable TV Available
Listing and Financial Details
- Assessor Parcel Number 078 03802 000
Community Details
Overview
- $400 One-Time Secondary Association Fee
- Association fees include exterior maintenance, ground maintenance, insurance, trash
- Park Place Townhomes Subdivision
Recreation
- Park
Security
- Fire and Smoke Detector
Map
Home Values in the Area
Average Home Value in this Area
Property History
| Date | Event | Price | Change | Sq Ft Price |
|---|---|---|---|---|
| 03/25/2025 03/25/25 | For Sale | $269,900 | -- | $182 / Sq Ft |
Similar Homes in Shelbyville, TN
Source: Realtracs
MLS Number: 2808506
- 967 Horse Mountain Rd Unit 2-D
- 967 Horse Mountain Rd Unit 6D
- 967 Horse Mountain Rd Unit 6F
- 967 Horse Mountain Rd Unit 6G
- 967 Horse Mountain Rd Unit 6A
- 967 Horse Mountain Rd Unit 11E
- 124 Earnhart St
- 140 Central Ave
- 130 Tanner Cir
- 354 Dover St
- 823 Union St
- 649 Mac St
- 141 Stonefield Cir
- 108 Horseshoe Dr
- 197 Cedar Grove Rd
- 110 Horseshoe Dr
- 146 Stonefield Cir
- 122 Parker Rd
