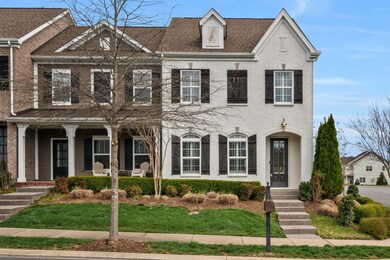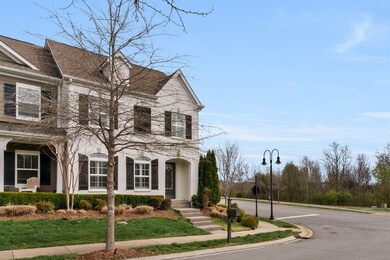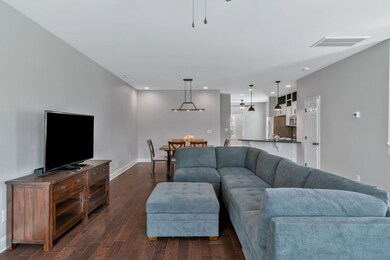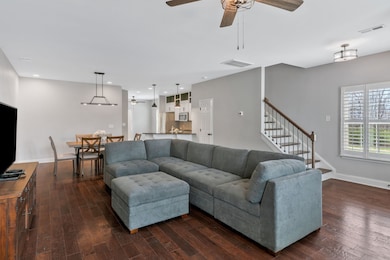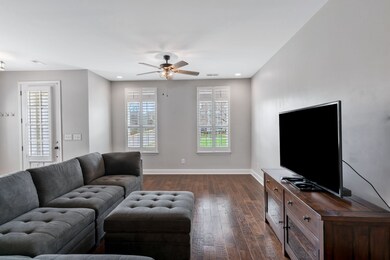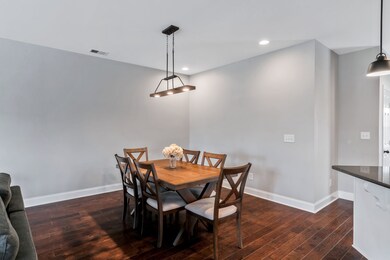
967 Innsbrooke Ave Hendersonville, TN 37075
Highlights
- Fitness Center
- Clubhouse
- Community Pool
- Station Camp Elementary School Rated A
- End Unit
- Cooling Available
About This Home
As of July 2025NOW TAKING BACK-UP OFFERS!!!! Beautiful END UNIT in MILLSTONE. This beautiful townhome offers comfort and style, with open-concept living areas, Kitchen is open to the cozy living room and dining room, which are perfect for both entertaining and relaxing. Featuring exquisite plantation shutters throughout, adding a touch of elegance and privacy to every room. Being an End unit allows for plenty of natural light. Kitchen has Stainless Appliances, tile back splash, Induction Range-Double Oven and Granite! With no carpet, you'll enjoy tile and hardwood floors throughout, creating a seamless flow from room to room. This. 3-bedroom, 2 1/2-bath home also has a bonus room or flex room area upstairs. The home features upgraded lighting and generous-sized bedrooms. Lots of storage in the floored attic. It also has a 1 car garage with alley entrance. Your guests have a convenient parking area to the right of the home. Fantastic amenities including pool, clubhouse, fitness center, playground, underground utilities, and walking trail. Say goodbye to yardwork! More time- less work -no more need for you to do Landscaping and Lawncare! Plus property has an Irrigation system! This home is ready to welcome you. Don't miss out on this incredible opportunity—schedule your tour today!"
Last Agent to Sell the Property
Crye-Leike, Inc., REALTORS Brokerage Phone: 6154179982 License #270333 Listed on: 03/28/2025

Townhouse Details
Home Type
- Townhome
Est. Annual Taxes
- $2,042
Year Built
- Built in 2016
Lot Details
- 3,049 Sq Ft Lot
- End Unit
HOA Fees
- $326 Monthly HOA Fees
Parking
- 1 Car Garage
- 2 Open Parking Spaces
- Alley Access
Home Design
- Brick Exterior Construction
- Slab Foundation
Interior Spaces
- 2,082 Sq Ft Home
- Property has 2 Levels
- Combination Dining and Living Room
- Tile Flooring
Kitchen
- Microwave
- Dishwasher
Bedrooms and Bathrooms
- 3 Bedrooms
Schools
- Station Camp Elementary School
- Station Camp Middle School
- Station Camp High School
Utilities
- Cooling Available
- Central Heating
- Underground Utilities
Listing and Financial Details
- Assessor Parcel Number 146H B 01600 000
Community Details
Overview
- $400 One-Time Secondary Association Fee
- Association fees include exterior maintenance, ground maintenance, insurance, recreation facilities
- Millstone Subdivision
Amenities
- Clubhouse
Recreation
- Community Playground
- Fitness Center
- Community Pool
- Trails
Ownership History
Purchase Details
Home Financials for this Owner
Home Financials are based on the most recent Mortgage that was taken out on this home.Purchase Details
Home Financials for this Owner
Home Financials are based on the most recent Mortgage that was taken out on this home.Purchase Details
Purchase Details
Home Financials for this Owner
Home Financials are based on the most recent Mortgage that was taken out on this home.Purchase Details
Purchase Details
Similar Homes in Hendersonville, TN
Home Values in the Area
Average Home Value in this Area
Purchase History
| Date | Type | Sale Price | Title Company |
|---|---|---|---|
| Warranty Deed | $400,000 | Foundation Title | |
| Warranty Deed | $399,000 | None Listed On Document | |
| Warranty Deed | $402,000 | None Listed On Document | |
| Warranty Deed | $295,000 | Warranty Title Ins Co | |
| Quit Claim Deed | -- | None Available | |
| Warranty Deed | $252,316 | None Available |
Mortgage History
| Date | Status | Loan Amount | Loan Type |
|---|---|---|---|
| Previous Owner | $299,000 | New Conventional | |
| Previous Owner | $297,000 | New Conventional |
Property History
| Date | Event | Price | Change | Sq Ft Price |
|---|---|---|---|---|
| 07/10/2025 07/10/25 | Sold | $400,000 | -2.4% | $192 / Sq Ft |
| 06/22/2025 06/22/25 | Pending | -- | -- | -- |
| 06/01/2025 06/01/25 | Price Changed | $409,900 | -2.4% | $197 / Sq Ft |
| 03/28/2025 03/28/25 | For Sale | $419,900 | +5.2% | $202 / Sq Ft |
| 08/23/2024 08/23/24 | Sold | $399,000 | -0.7% | $196 / Sq Ft |
| 07/28/2024 07/28/24 | Pending | -- | -- | -- |
| 07/25/2024 07/25/24 | Price Changed | $402,000 | -1.2% | $198 / Sq Ft |
| 07/11/2024 07/11/24 | Price Changed | $407,000 | -2.9% | $200 / Sq Ft |
| 06/27/2024 06/27/24 | Price Changed | $419,000 | -0.5% | $206 / Sq Ft |
| 06/13/2024 06/13/24 | Price Changed | $421,000 | -0.5% | $207 / Sq Ft |
| 05/30/2024 05/30/24 | Price Changed | $423,000 | -1.6% | $208 / Sq Ft |
| 05/20/2024 05/20/24 | For Sale | $430,000 | -- | $212 / Sq Ft |
Tax History Compared to Growth
Tax History
| Year | Tax Paid | Tax Assessment Tax Assessment Total Assessment is a certain percentage of the fair market value that is determined by local assessors to be the total taxable value of land and additions on the property. | Land | Improvement |
|---|---|---|---|---|
| 2024 | $1,444 | $101,650 | $22,500 | $79,150 |
| 2023 | $2,395 | $73,250 | $16,000 | $57,250 |
| 2022 | $2,402 | $73,250 | $16,000 | $57,250 |
| 2021 | $2,402 | $73,250 | $16,000 | $57,250 |
| 2020 | $2,402 | $73,250 | $16,000 | $57,250 |
| 2019 | $2,402 | $0 | $0 | $0 |
| 2018 | $1,823 | $0 | $0 | $0 |
| 2017 | $1,823 | $0 | $0 | $0 |
| 2016 | $711 | $0 | $0 | $0 |
Agents Affiliated with this Home
-
Tina Perry

Seller's Agent in 2025
Tina Perry
Crye-Leike
(615) 417-9982
1 in this area
47 Total Sales
-
Steve Shrum

Buyer's Agent in 2025
Steve Shrum
simpliHOM
(615) 473-6633
13 in this area
24 Total Sales
-
Feras Rachid
F
Seller's Agent in 2024
Feras Rachid
OPENDOOR BROKERAGE, LLC
-
Mark Roberts
M
Seller Co-Listing Agent in 2024
Mark Roberts
OPENDOOR BROKERAGE, LLC
-
Jacob Edgar

Buyer's Agent in 2024
Jacob Edgar
Haven Real Estate
(615) 642-0960
18 in this area
192 Total Sales
Map
Source: Realtracs
MLS Number: 2810394
APN: 146H-B-016.00
- 405 Carriage House Ln
- 504 Lingering Way
- 369 Carriage House Ln Unit L509
- 160 Lightberry Ln
- 156 Lightberry Ln
- 136 Lightberry Ln
- 132 Lightberry Ln
- 490 Carriage House Ln
- 161 Lightberry Ln
- 145 Lightberry Ln
- 1025 Harvest Acres Ln
- 489 Carriage House Ln
- 493 Carriage House Ln
- 125 Lightberry Ln
- 121 Lightberry Ln
- 191 Dayflower Dr
- 1124 Harvest Acres Ln
- 196 Dayflower Dr
- 590 Lingering Way
- 111 Masters Way

