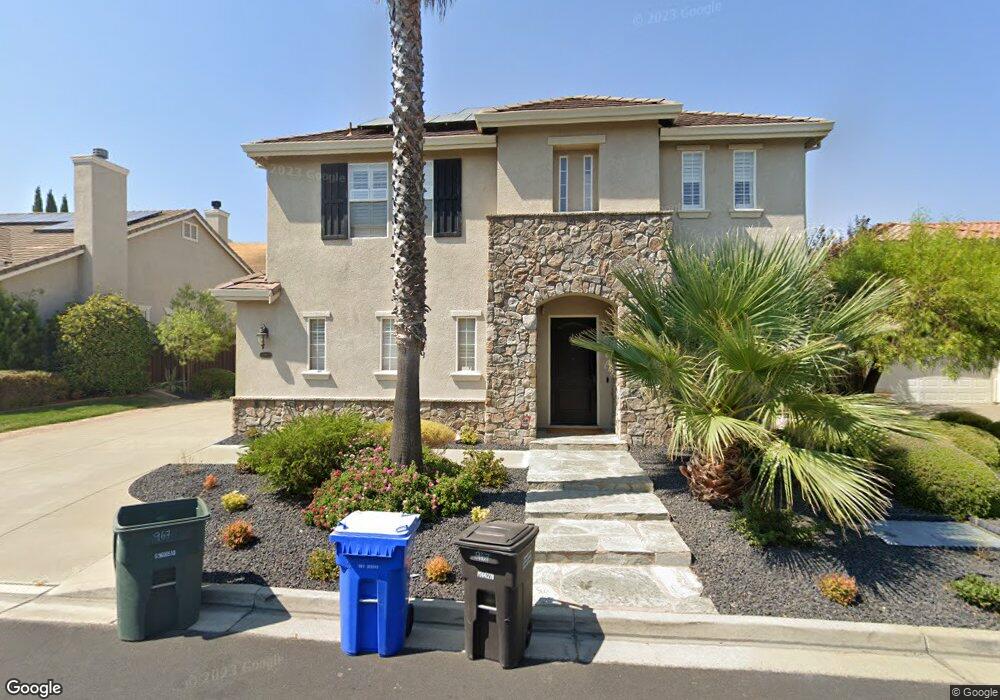967 Maplegate Ct Concord, CA 94521
The Highlands NeighborhoodEstimated Value: $1,584,000 - $1,730,397
6
Beds
5
Baths
4,287
Sq Ft
$387/Sq Ft
Est. Value
About This Home
This home is located at 967 Maplegate Ct, Concord, CA 94521 and is currently estimated at $1,657,466, approximately $386 per square foot. 967 Maplegate Ct is a home located in Contra Costa County with nearby schools including Highlands Elementary School, Mt. Diablo Elementary School, and Pine Hollow Middle School.
Ownership History
Date
Name
Owned For
Owner Type
Purchase Details
Closed on
Dec 19, 2018
Sold by
Ebel Eric Francois Dominique and Ebel Stephanie T
Bought by
Haigh Nicholas and Haigh Zoe
Current Estimated Value
Home Financials for this Owner
Home Financials are based on the most recent Mortgage that was taken out on this home.
Original Mortgage
$1,053,000
Outstanding Balance
$929,567
Interest Rate
4.9%
Mortgage Type
New Conventional
Estimated Equity
$727,899
Purchase Details
Closed on
Nov 25, 2014
Sold by
Laanen Peter and Laanen Astrid
Bought by
Ebel Eric Francois Dominique and Ebel Stephanie T
Home Financials for this Owner
Home Financials are based on the most recent Mortgage that was taken out on this home.
Original Mortgage
$797,250
Interest Rate
2.96%
Mortgage Type
Adjustable Rate Mortgage/ARM
Purchase Details
Closed on
Sep 28, 2012
Sold by
Laanen Peter and Laanen Astrid
Bought by
Laanen Peter and Laanen Jacobus Petrus
Purchase Details
Closed on
Jan 17, 2007
Sold by
Laanen Peter and Laanen Astrid
Bought by
Laanen Peter and Laanen Astrid
Purchase Details
Closed on
Nov 30, 2005
Sold by
Laanen Peter and Laanen Astrid
Bought by
Laanen Jacobus Peter and Laanen Astrid
Purchase Details
Closed on
Jan 14, 2004
Sold by
West Coast Home Builders Inc
Bought by
Laanen Peter and Laanen Astrid
Home Financials for this Owner
Home Financials are based on the most recent Mortgage that was taken out on this home.
Original Mortgage
$700,000
Interest Rate
3.25%
Mortgage Type
Credit Line Revolving
Create a Home Valuation Report for This Property
The Home Valuation Report is an in-depth analysis detailing your home's value as well as a comparison with similar homes in the area
Home Values in the Area
Average Home Value in this Area
Purchase History
| Date | Buyer | Sale Price | Title Company |
|---|---|---|---|
| Haigh Nicholas | $1,170,000 | Old Republic Title Company | |
| Ebel Eric Francois Dominique | $1,063,000 | Fidelity National Title Co | |
| Laanen Peter | -- | None Available | |
| Laanen Peter | -- | None Available | |
| Laanen Jacobus Peter | -- | First American Title | |
| Laanen Peter | -- | First American Title | |
| Laanen Peter | $972,000 | Old Republic Title |
Source: Public Records
Mortgage History
| Date | Status | Borrower | Loan Amount |
|---|---|---|---|
| Open | Haigh Nicholas | $1,053,000 | |
| Previous Owner | Ebel Eric Francois Dominique | $797,250 | |
| Previous Owner | Laanen Peter | $700,000 |
Source: Public Records
Tax History Compared to Growth
Tax History
| Year | Tax Paid | Tax Assessment Tax Assessment Total Assessment is a certain percentage of the fair market value that is determined by local assessors to be the total taxable value of land and additions on the property. | Land | Improvement |
|---|---|---|---|---|
| 2025 | $15,041 | $1,305,152 | $501,981 | $803,171 |
| 2024 | $14,789 | $1,279,562 | $492,139 | $787,423 |
| 2023 | $14,789 | $1,254,474 | $482,490 | $771,984 |
| 2022 | $14,625 | $1,229,878 | $473,030 | $756,848 |
| 2021 | $14,293 | $1,205,763 | $463,755 | $742,008 |
| 2019 | $14,042 | $1,170,000 | $450,000 | $720,000 |
| 2018 | $13,255 | $1,122,808 | $369,691 | $753,117 |
| 2017 | $12,837 | $1,100,793 | $362,443 | $738,350 |
| 2016 | $12,529 | $1,079,210 | $355,337 | $723,873 |
| 2015 | $12,438 | $1,063,000 | $350,000 | $713,000 |
| 2014 | $11,196 | $953,500 | $315,788 | $637,712 |
Source: Public Records
Map
Nearby Homes
- 995 Rosehedge Ct
- 1012 Barkwood Ct
- 5350 Fernbank Dr Unit 1
- 868 Deer Spring Cir
- 5391 Fernbank Dr
- 1116 Vista Point Ln
- 5485 Florida Dr
- 1152 Via Doble
- 1271 Kentucky Dr
- 1288 Kentucky Dr
- 788 Woodwind Place
- 4490 Buckthorn Ct
- 1015 Hidden Oak Ct
- 1120 Kenwal Rd Unit C
- 4495 Wildberry Ct
- 5540 Michigan Blvd
- 1370 Washington Blvd
- 5503 Nebraska Dr
- 5549 Pennsylvania Blvd
- 5501 Nebraska Dr
- 965 Maplegate Ct
- 973 Maplegate Ct
- 963 Maplegate Ct
- 987 Maplegate Ct
- 5290 Homedale Dr
- 964 Maplegate Ct
- 962 Maplegate Ct
- 5294 Homedale Dr
- 961 Maplegate Ct
- 995 Maplegate Ct
- 986 Maplegate Ct
- 965 Rosehedge Ct
- 963 Rosehedge Ct
- 5286 Crystyl Ranch Dr
- 5298 Homedale Dr
- 5295 Homedale Dr
- 955 Maplegate Ct
- 961 Rosehedge Ct
- 954 Maplegate Ct
- 955 Rosehedge Ct
