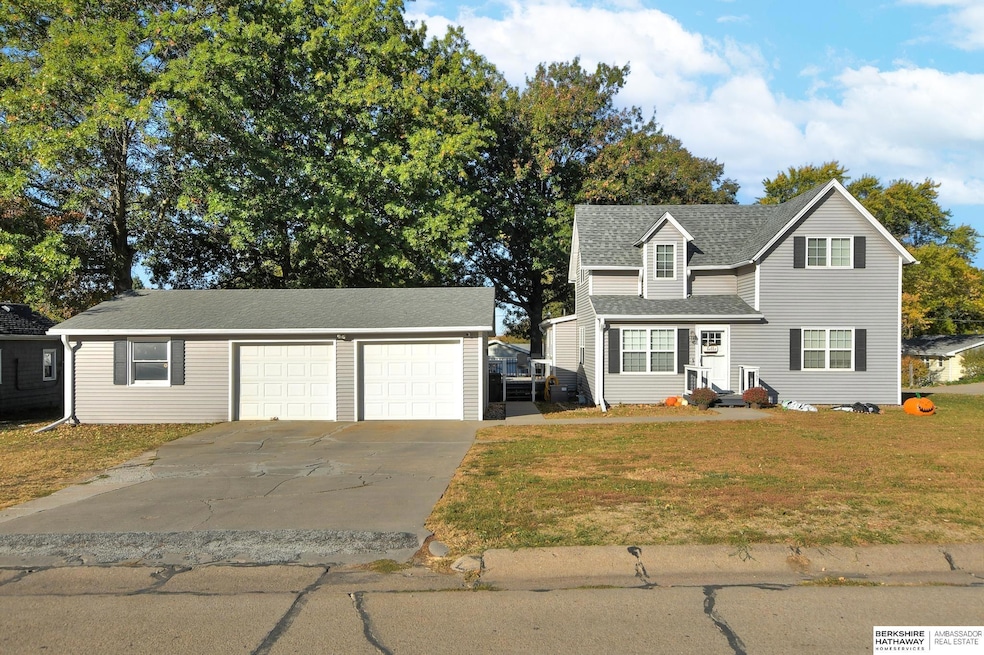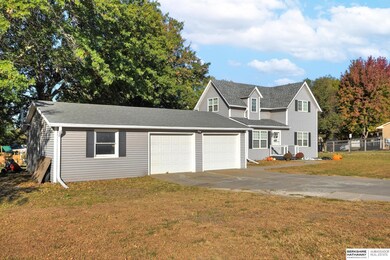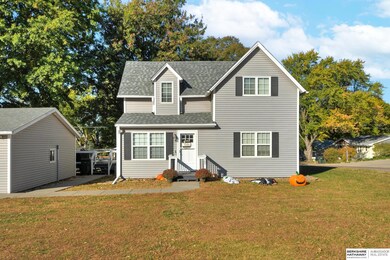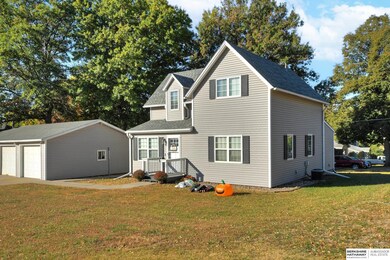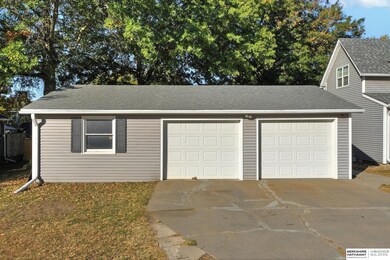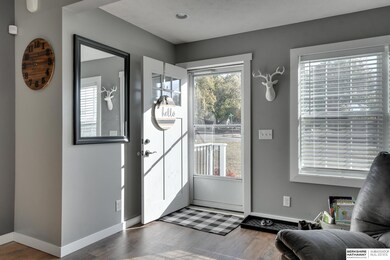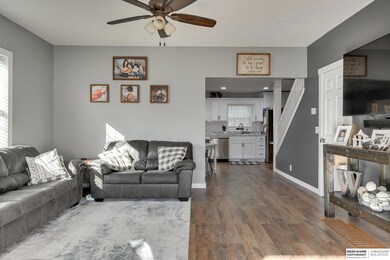
Highlights
- Deck
- Main Floor Bedroom
- No HOA
- Wahoo Middle School Rated A-
- Corner Lot
- 5-minute walk to Hackberry Park
About This Home
As of December 2022Prepare to be impressed when you enter this adorable 1.5 story home located on a large corner lot with huge 2.5 car garage and an amazing deck and patio space! This home offers everything you need on the main level! The oversized living room opens to the eat-in kitchen and offers beautiful wood grained laminate flooring, stainless steel appliances and pantry! The spacious primary bedroom is complete with unique board and batten accent wall and generous sized closet. There is a 2nd bedroom on the main level as well as a ¾ bath and laundry room. Upstairs you will find two additional bedrooms and a full bath. This home was completely gutted and remodeled in 2014. This included wiring, plumbing, 2 Furnaces, 1 of the A/C units, drywall, door trim, windows, vinyl siding etc., etc.!! The roof was just replaced summer of 2022. There is nothing left to do but move in!
Last Agent to Sell the Property
BHHS Ambassador Real Estate License #0940316 Listed on: 10/18/2022

Home Details
Home Type
- Single Family
Est. Annual Taxes
- $2,407
Year Built
- Built in 1883
Lot Details
- 0.34 Acre Lot
- Lot Dimensions are 105 x 144
- Corner Lot
Parking
- 3 Car Detached Garage
Home Design
- Block Foundation
- Composition Roof
- Vinyl Siding
Interior Spaces
- 1,809 Sq Ft Home
- 1.5-Story Property
- Unfinished Basement
Kitchen
- <<OvenToken>>
- <<microwave>>
- Dishwasher
- Disposal
Bedrooms and Bathrooms
- 4 Bedrooms
- Main Floor Bedroom
Laundry
- Dryer
- Washer
Outdoor Features
- Deck
- Patio
- Shed
Schools
- Wahoo Elementary And Middle School
- Wahoo High School
Utilities
- Forced Air Heating and Cooling System
- Heating System Uses Gas
Community Details
- No Home Owners Association
- Wahoo Subdivision
Listing and Financial Details
- Assessor Parcel Number 006606500
Ownership History
Purchase Details
Home Financials for this Owner
Home Financials are based on the most recent Mortgage that was taken out on this home.Purchase Details
Home Financials for this Owner
Home Financials are based on the most recent Mortgage that was taken out on this home.Purchase Details
Home Financials for this Owner
Home Financials are based on the most recent Mortgage that was taken out on this home.Purchase Details
Home Financials for this Owner
Home Financials are based on the most recent Mortgage that was taken out on this home.Similar Homes in Wahoo, NE
Home Values in the Area
Average Home Value in this Area
Purchase History
| Date | Type | Sale Price | Title Company |
|---|---|---|---|
| Warranty Deed | $247,000 | -- | |
| Interfamily Deed Transfer | -- | None Available | |
| Warranty Deed | -- | Title Services | |
| Warranty Deed | -- | -- |
Mortgage History
| Date | Status | Loan Amount | Loan Type |
|---|---|---|---|
| Open | $197,600 | New Conventional | |
| Previous Owner | $121,500 | New Conventional | |
| Previous Owner | $130,982 | New Conventional |
Property History
| Date | Event | Price | Change | Sq Ft Price |
|---|---|---|---|---|
| 12/02/2022 12/02/22 | Sold | $247,000 | +2.9% | $137 / Sq Ft |
| 10/19/2022 10/19/22 | Pending | -- | -- | -- |
| 10/18/2022 10/18/22 | For Sale | $240,000 | +990.9% | $133 / Sq Ft |
| 06/14/2013 06/14/13 | Sold | $22,000 | -26.7% | $15 / Sq Ft |
| 05/08/2013 05/08/13 | Pending | -- | -- | -- |
| 05/07/2013 05/07/13 | For Sale | $30,000 | -- | $20 / Sq Ft |
Tax History Compared to Growth
Tax History
| Year | Tax Paid | Tax Assessment Tax Assessment Total Assessment is a certain percentage of the fair market value that is determined by local assessors to be the total taxable value of land and additions on the property. | Land | Improvement |
|---|---|---|---|---|
| 2024 | $3,254 | $231,941 | $33,660 | $198,281 |
| 2023 | $3,147 | $179,836 | $33,660 | $146,176 |
| 2022 | $2,543 | $135,574 | $33,660 | $101,914 |
| 2021 | $2,407 | $124,840 | $33,660 | $91,180 |
| 2020 | $2,365 | $121,872 | $33,660 | $88,212 |
| 2019 | $2,284 | $115,068 | $33,660 | $81,408 |
| 2018 | $2,048 | $98,800 | $33,660 | $65,140 |
| 2017 | $2,041 | $98,800 | $33,660 | $65,140 |
| 2016 | $2,678 | $127,690 | $30,970 | $96,720 |
| 2015 | $2,697 | $127,690 | $30,970 | $96,720 |
| 2014 | $2,745 | $127,690 | $30,970 | $96,720 |
| 2012 | $1,970 | $86,590 | $30,970 | $55,620 |
Agents Affiliated with this Home
-
Tammy Bennett

Seller's Agent in 2022
Tammy Bennett
BHHS Ambassador Real Estate
(402) 676-7013
84 in this area
143 Total Sales
-
Heidi Hohlen

Buyer's Agent in 2022
Heidi Hohlen
BancWise Realty
(402) 326-1600
1 in this area
52 Total Sales
-
S
Seller's Agent in 2013
Stacey Dailey
NP Dodge RE Sales Inc Lincoln
Map
Source: Great Plains Regional MLS
MLS Number: 22225035
APN: 006606500
- 1033 W 10th St
- 1007 W 8th St
- 758 W Park Cir
- 565 W 10th St
- 453 W 7th St
- 444 W 4th St
- 1365 N Chestnut St
- 1546 N Sycamore St
- 453 W 4th St
- 1530 Highway 77 Unit 4.55 Ac.
- 1775 17th Avenue Rd
- 649 W 2nd St
- 143 N Sycamore St
- 154 W 3rd St
- 327 N Linden St
- 1757 N Linden St
- 1783 N Linden St
- 2228 N Linden St
- 645 W 24th Cir
- 528 E 14th St
