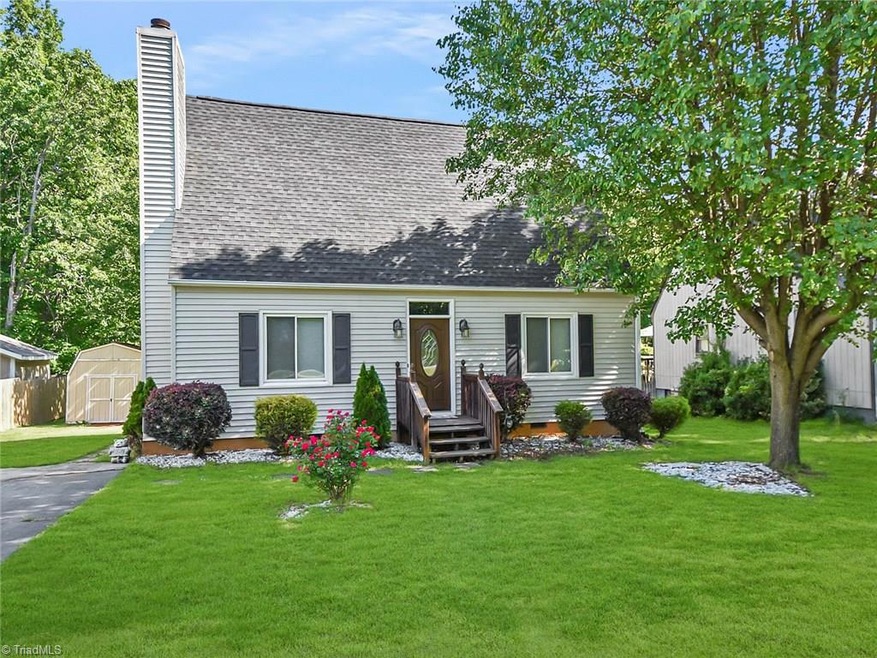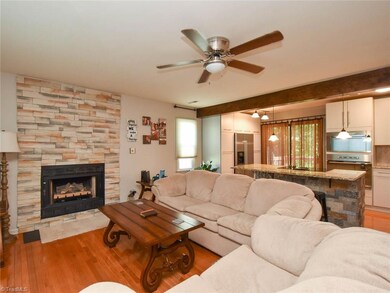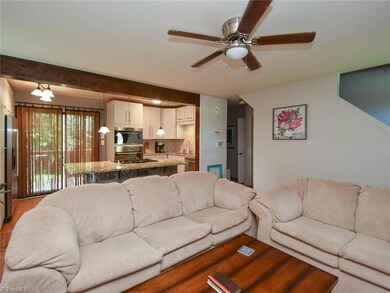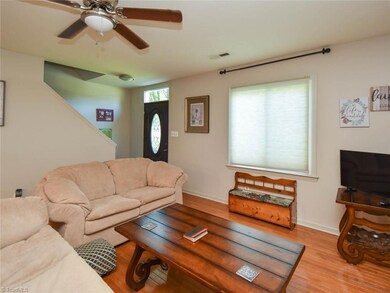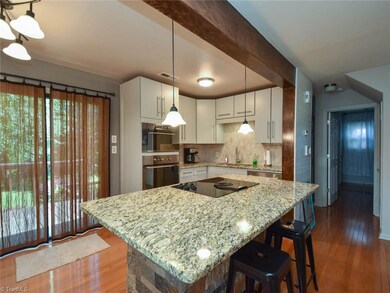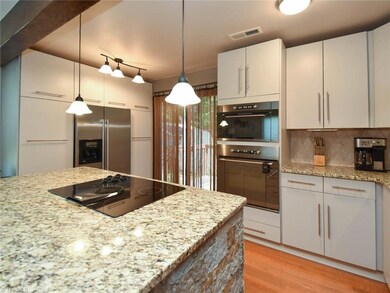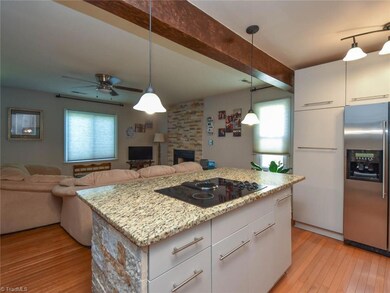
$224,500
- 3 Beds
- 2 Baths
- 1,328 Sq Ft
- 3626 Hege St
- Winston Salem, NC
Move-In Ready One-Story Charmer!Step inside this inviting 3-bedroom, 2-bath home and enjoy the ease of one-level living in a thoughtfully updated space. The kitchen and bathrooms have been tastefully updated, and you’ll find luxury vinyl plank flooring in key areas for style and durability. The home features stainless steel appliances, a dedicated laundry room with cabinets, and fresh interior
Jamie Harrelson Berkshire Hathaway Home services
