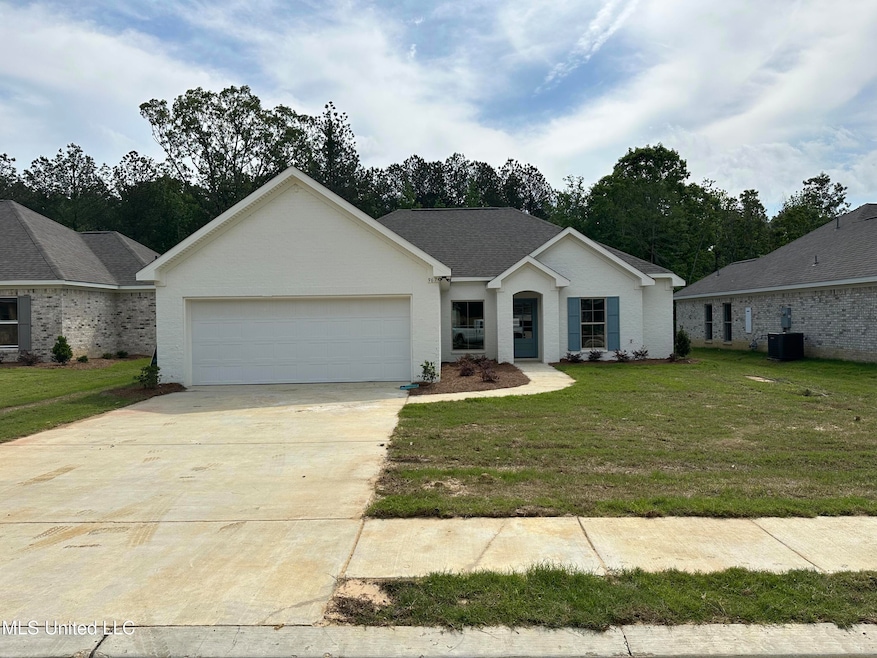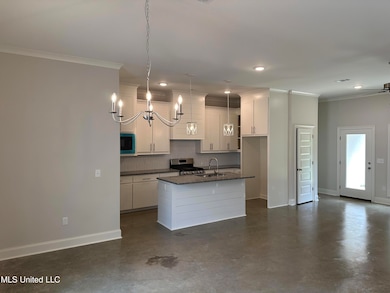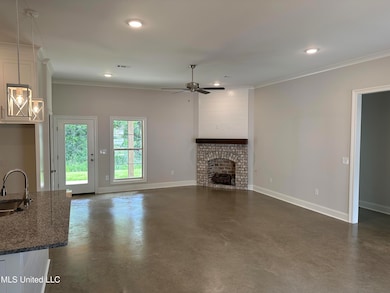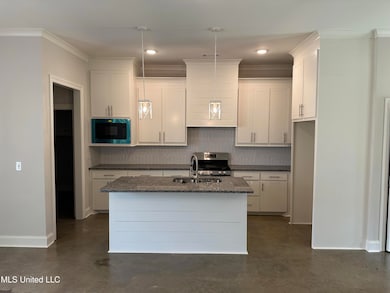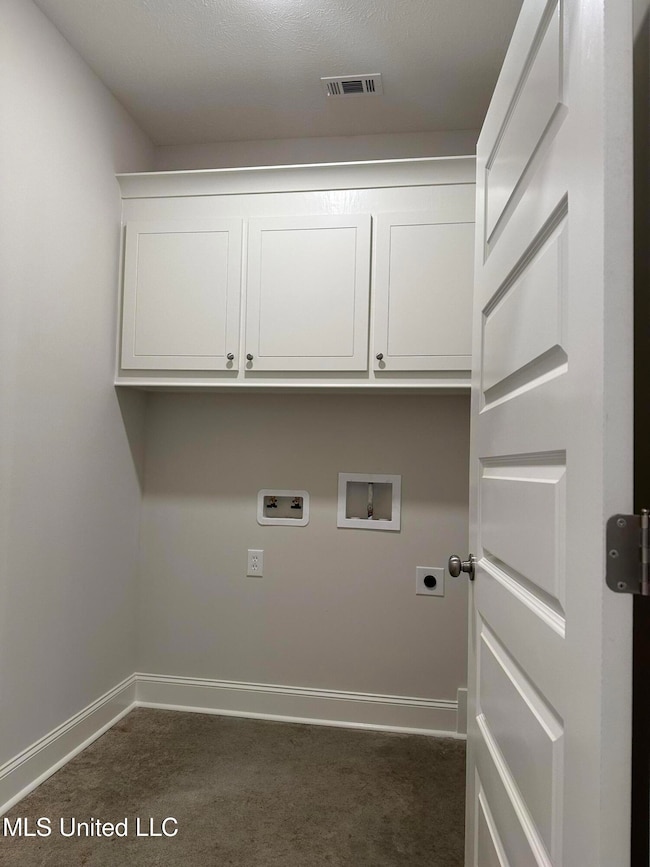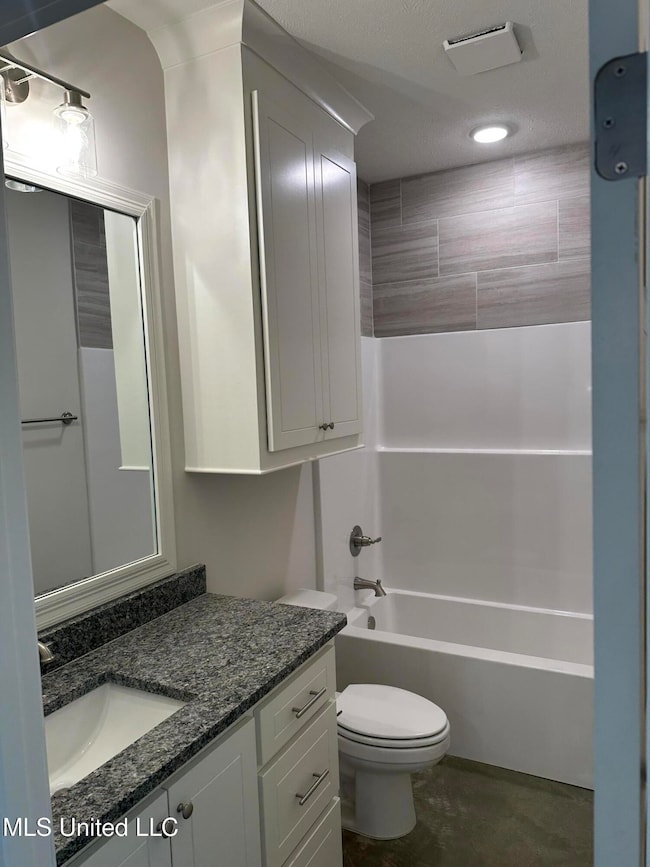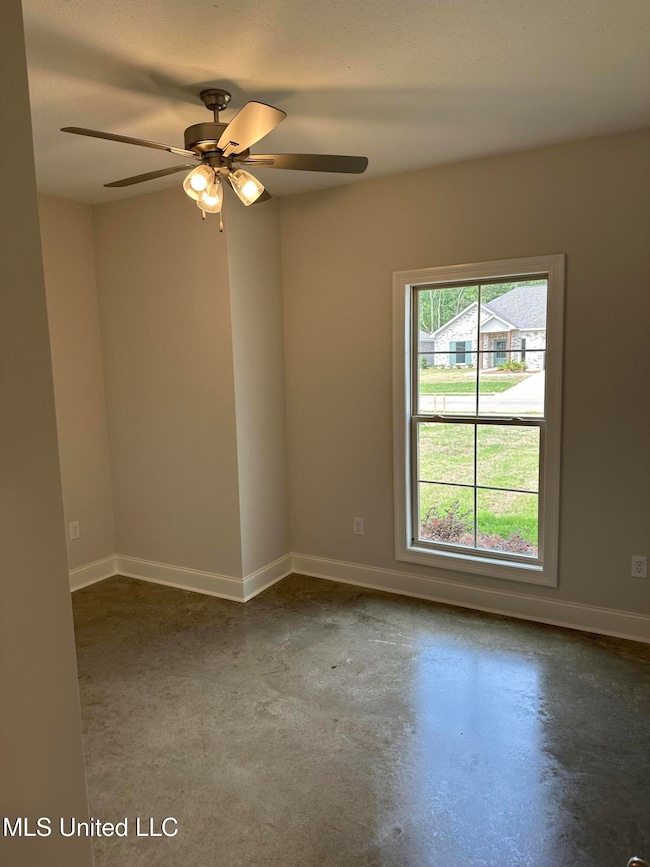Estimated payment $1,555/month
Total Views
28,408
3
Beds
2
Baths
1,612
Sq Ft
$176
Price per Sq Ft
Highlights
- New Construction
- Walk-In Pantry
- Central Heating and Cooling System
- Pearl Lower Elementary School Rated A
- 1-Story Property
- 2 Car Garage
About This Home
This 3 bedroom, 2 bath home features an open floor plan with 10' ceilings in the main living area, creating a bright and airy atmosphere. The kitchen is a standout with a large island, granite countertops throughout, and a spacious walk-in pantry. Pine ceilings on both the front and back porches add warm, rustic charm. All bedrooms are generously sized with walk-in closets, and the master closet includes custom built-ins for added convenience. Ideally located near shopping, entertainment, and interstate access. Call your agent today for a preview.
Home Details
Home Type
- Single Family
Est. Annual Taxes
- $450
Year Built
- Built in 2025 | New Construction
Lot Details
- 0.25 Acre Lot
HOA Fees
- $17 Monthly HOA Fees
Parking
- 2 Car Garage
Home Design
- Brick Exterior Construction
- Slab Foundation
- Architectural Shingle Roof
Interior Spaces
- 1,612 Sq Ft Home
- 1-Story Property
- Great Room with Fireplace
Kitchen
- Walk-In Pantry
- Free-Standing Gas Oven
Bedrooms and Bathrooms
- 3 Bedrooms
- 2 Full Bathrooms
Schools
- Pearl Lower Elementary School
- Pearl Middle School
- Pearl High School
Utilities
- Central Heating and Cooling System
- Cable TV Available
Community Details
- Association fees include ground maintenance
- River Ridge Subdivision
Listing and Financial Details
- Assessor Parcel Number Unassigned
Map
Create a Home Valuation Report for This Property
The Home Valuation Report is an in-depth analysis detailing your home's value as well as a comparison with similar homes in the area
Home Values in the Area
Average Home Value in this Area
Property History
| Date | Event | Price | Change | Sq Ft Price |
|---|---|---|---|---|
| 04/30/2025 04/30/25 | For Sale | $283,000 | -- | $176 / Sq Ft |
Source: MLS United
Source: MLS United
MLS Number: 4111777
Nearby Homes
- 952 Riverside Ln
- 954 Riverside Ln
- 958 Riverside Ln
- 957 Riverside Ln
- 959 Riverside Ln
- 960 Riverside Ln
- 970 Riverside Ln
- 968 Riverside Ln
- 961 Riverside Ln
- 969 Riverside Ln
- 2389 Napoleon Ave
- 2270 Napoleon Ave
- 2524 Highway 468
- 448 Ruston St
- 400 Ruston St
- 1119 St Augustine Dr
- 3461 Beaumont Dr
- 741 Sandy Ln
- 0 Clover Ln Unit 4125557
- 119 Hill Cir
- 119 Tullos St
- 200 Colony Park Dr
- 378 Barrow St
- 2814 Teasley Dr
- 579 Silver Hill Dr
- 463 Pemberton Dr
- 329 St Paul St
- 2592 Old Country Club Rd
- 2549 Burma Drive Extension
- 152 Joseph St
- 3569 Old Brandon Rd
- 260 Lowe Cir
- 990 Clubhouse Dr
- 100 Chapel Ridge Dr
- 881 E River Place
- 736 S President St
- 621 Stillwater Cove
- 611 Stillwater Cove
- 836 Riverview Dr Unit C16
- 809 Riverview Dr
