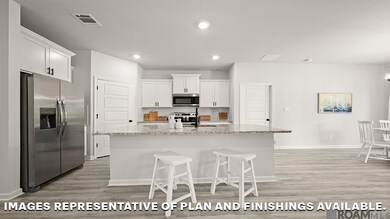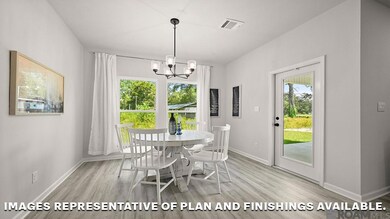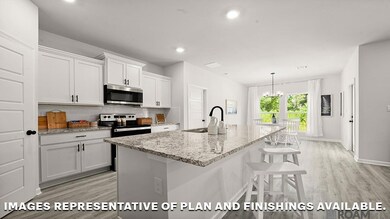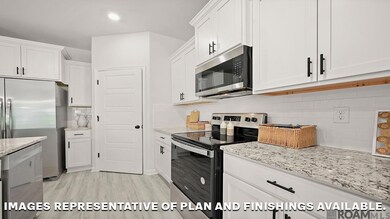967 Ryan Ave Baker, LA 70174
Estimated payment $1,683/month
Highlights
- New Construction
- Corner Lot
- Stainless Steel Appliances
- Traditional Architecture
- Covered Patio or Porch
- Soaking Tub
About This Home
Welcome to the Evergreen floor plan, a thoughtfully designed home located in Trivento, a new home community in Zachary, Louisiana. Offering the perfect blend of comfort, style, and functionality. Nestled on a low-maintenance homesite, this home is ideal for those seeking a relaxed lifestyle without the hassle of extensive yard upkeep. The Evergreen has 3 spacious bedrooms, 2 bathrooms, and approximately 1,588 sq. ft. of living space, providing ample room for families, couples, or anyone looking for a smart layout that maximizes every square foot. Step inside to an open-concept living area that seamlessly connects the kitchen, dining, and living rooms—perfect for entertaining or enjoying everyday moments. The kitchen is equipped with shaker-style cabinetry, 3 cm granite countertops, a single-basin undermount sink, and stainless-steel gas appliances including a stove, microwave hood, and dishwasher. A gooseneck pulldown faucet adds both style and convenience. The laundry room is strategically located near the dining area, keeping you connected to the heart of the home while handling daily chores with ease. Retreat to the private primary suite, complete with a spacious bedroom, a dual vanity ensuite bathroom, a garden tub and separate 5ft shower, along with a separate toilet area. A walk-in closet offers generous storage space, making organization effortless. Whether you're hosting guests or enjoying a quiet evening at home, the Evergreen plan is designed to support your lifestyle with comfort and elegance. Interested in the Evergreen floor plan? Contact us today to learn more and schedule your personal tour in Trivento, Zachary, Louisiana!
Listing Agent
D.R. Horton Realty Of Louisian License #995715330 Listed on: 10/27/2025

Open House Schedule
-
Sunday, December 07, 202512:00 to 3:00 pm12/7/2025 12:00:00 PM +00:0012/7/2025 3:00:00 PM +00:00Katina Moses @KC Homes RealtyAdd to Calendar
Home Details
Home Type
- Single Family
Year Built
- Built in 2025 | New Construction
Lot Details
- 6,447 Sq Ft Lot
- Landscaped
- Corner Lot
HOA Fees
- $50 Monthly HOA Fees
Home Design
- Traditional Architecture
- Brick Exterior Construction
- Frame Construction
- Shingle Roof
- Vinyl Siding
Interior Spaces
- 1,543 Sq Ft Home
- 1-Story Property
- Fire and Smoke Detector
Kitchen
- Oven or Range
- Microwave
- Dishwasher
- Stainless Steel Appliances
- Disposal
Flooring
- Carpet
- Vinyl
Bedrooms and Bathrooms
- 3 Bedrooms
- En-Suite Bathroom
- 2 Full Bathrooms
- Double Vanity
- Soaking Tub
- Separate Shower
Laundry
- Laundry Room
- Washer and Dryer Hookup
Parking
- 2 Car Garage
- Garage Door Opener
Outdoor Features
- Covered Patio or Porch
Utilities
- Cooling Available
- Heating Available
- Tankless Water Heater
Community Details
- Association fees include insurance, maint subd entry hoa, management, common area maintenance
- Built by D.r. Horton, Inc. - Gulf Coast
- Trivento Subdivision, Evergreen Floorplan
Listing and Financial Details
- Home warranty included in the sale of the property
Map
Home Values in the Area
Average Home Value in this Area
Property History
| Date | Event | Price | List to Sale | Price per Sq Ft |
|---|---|---|---|---|
| 11/08/2025 11/08/25 | Price Changed | $259,900 | -1.5% | $168 / Sq Ft |
| 11/01/2025 11/01/25 | For Sale | $263,900 | -- | $170 / Sq Ft |
Source: Greater Baton Rouge Association of REALTORS®
MLS Number: 2025019848
- 937 Ryan Ave
- 919 Ryan Ave
- 949 Ryan Ave
- 925 Ryan Ave
- 973 Ryan Ave
- 961 Ryan Ave
- 943 Ryan Ave
- Lacombe Plan at Trivento
- Cameron Plan at Trivento
- Eastwood Plan at Trivento
- Evergreen Plan at Trivento
- Ozark Plan at Trivento
- Aspen Plan at Miraval
- Birch Plan at Miraval
- Hickory Plan at Miraval
- Lakeside Plan at Miraval
- Cullen Plan at Miraval
- Kirby Plan at Miraval
- Emerald Plan at Miraval
- Edison Plan at Miraval
- 734 Lambot Ave
- 15820 Loussier Dr
- 16213 Loussier Dr
- 2631 Manchester Dr Unit 4
- 872 Meadow Glen Ave
- 18906 Pharlap Way
- 18965 Pharlap Way
- 1833 Marshall Jones Sr Ave
- 4902 Tristian Ave
- 5071 Baker Blvd
- 5071 Baker Blvd
- 5071 Baker Blvd
- 1120 Sherron Ave Unit 29
- 1120 Sherron Ave Unit 38
- 1120 Sherron Ave Unit 8
- 1120 Sherron Ave Unit 22
- 826 Sherron Ave
- 311 Crestview Ave
- 1119 Shilo Ave Unit A
- 1007 Shilo Ave Unit D






