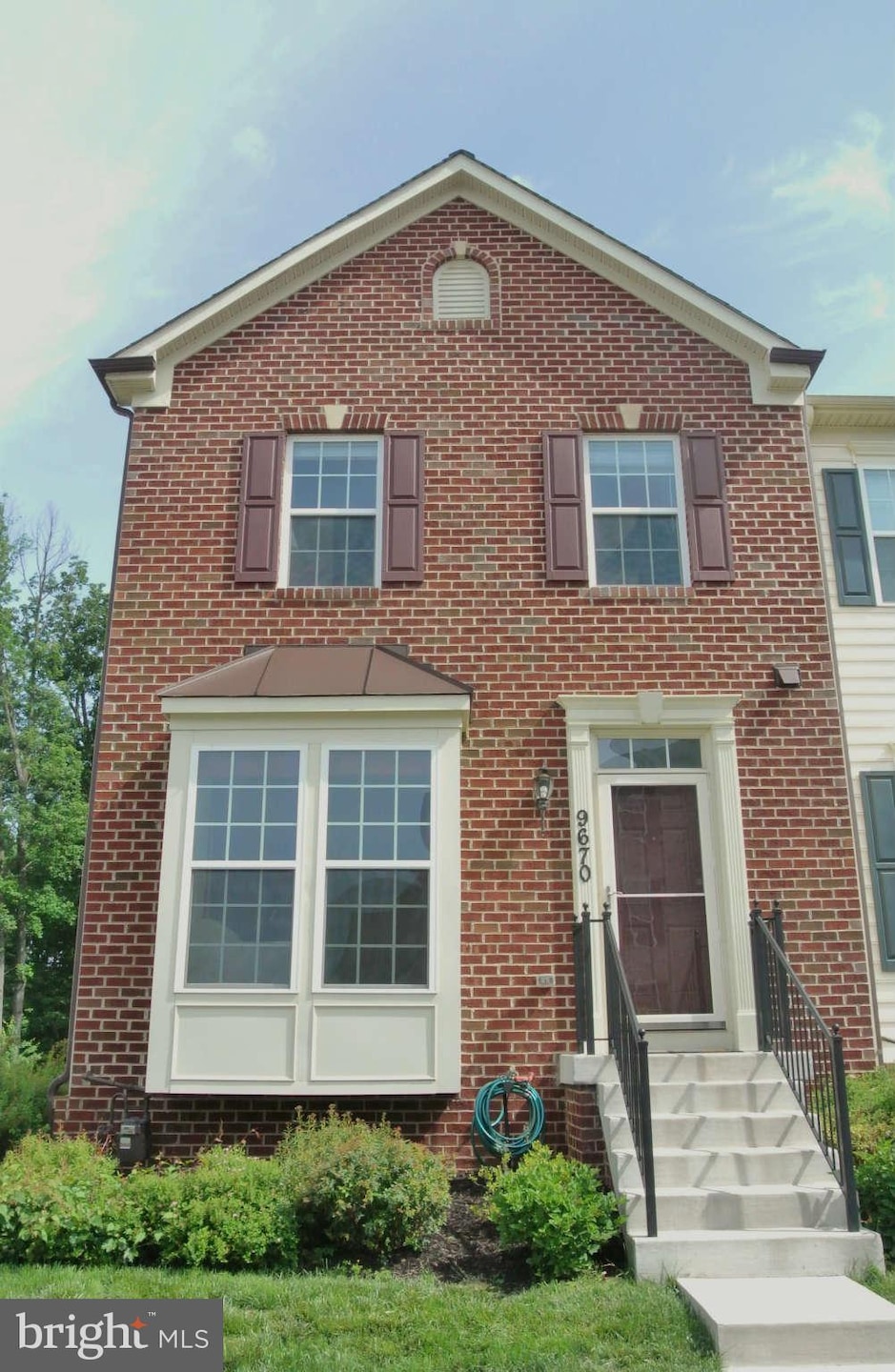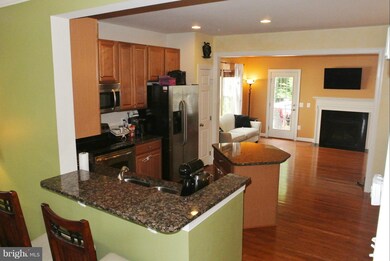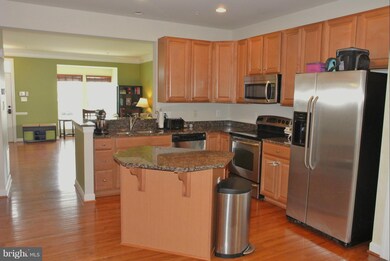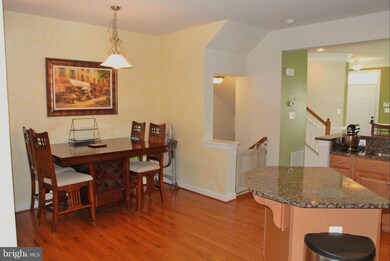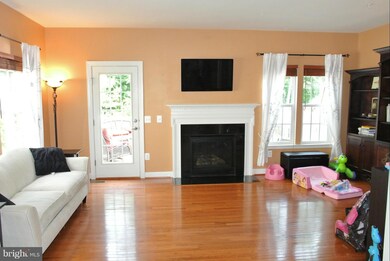
9670 Atterbury Ln Frederick, MD 21704
Villages of Urbana NeighborhoodHighlights
- Traditional Architecture
- Forced Air Heating and Cooling System
- Combination Dining and Living Room
- Centerville Elementary Rated A
About This Home
As of July 2021Fantastic townhouse with all the upgrades. Features include private lot backing to woods, end unit, large bump-out, gourmet kitchen, granite, stainless steel appliances,luxurious master, large deck, and hardwood floors. Great location for commuting. Close to pool with lazy river, shopping, tennis courts, library, exercise room, and community center. Hurry -- will not last!
Last Agent to Sell the Property
LPT Realty, LLC License #RS-0038509 Listed on: 03/20/2014

Townhouse Details
Home Type
- Townhome
Est. Annual Taxes
- $3,343
Year Built
- Built in 2009
Lot Details
- 2,600 Sq Ft Lot
- 1 Common Wall
HOA Fees
- $103 Monthly HOA Fees
Parking
- 2 Assigned Parking Spaces
Home Design
- Traditional Architecture
- Brick Exterior Construction
Interior Spaces
- Property has 3 Levels
- Combination Dining and Living Room
Bedrooms and Bathrooms
- 3 Bedrooms
- 3 Full Bathrooms
Basement
- Walk-Out Basement
- Exterior Basement Entry
Utilities
- Forced Air Heating and Cooling System
- Natural Gas Water Heater
Community Details
- Villages Of Urbana Subdivision
Listing and Financial Details
- Tax Lot 18011
- Assessor Parcel Number 1107250835
Ownership History
Purchase Details
Home Financials for this Owner
Home Financials are based on the most recent Mortgage that was taken out on this home.Purchase Details
Home Financials for this Owner
Home Financials are based on the most recent Mortgage that was taken out on this home.Purchase Details
Home Financials for this Owner
Home Financials are based on the most recent Mortgage that was taken out on this home.Similar Homes in Frederick, MD
Home Values in the Area
Average Home Value in this Area
Purchase History
| Date | Type | Sale Price | Title Company |
|---|---|---|---|
| Deed | $468,000 | Fidelity National Ttl Ins Co | |
| Deed | $349,900 | First American Title Ins Co | |
| Deed | $308,595 | -- |
Mortgage History
| Date | Status | Loan Amount | Loan Type |
|---|---|---|---|
| Open | $421,200 | New Conventional | |
| Previous Owner | $324,000 | New Conventional | |
| Previous Owner | $327,000 | New Conventional | |
| Previous Owner | $332,405 | New Conventional | |
| Previous Owner | $289,478 | FHA | |
| Previous Owner | $303,005 | FHA | |
| Closed | -- | No Value Available |
Property History
| Date | Event | Price | Change | Sq Ft Price |
|---|---|---|---|---|
| 07/07/2021 07/07/21 | Sold | $468,000 | +4.0% | $189 / Sq Ft |
| 06/07/2021 06/07/21 | Pending | -- | -- | -- |
| 06/02/2021 06/02/21 | For Sale | $449,999 | +28.6% | $181 / Sq Ft |
| 05/08/2014 05/08/14 | Sold | $349,900 | 0.0% | $197 / Sq Ft |
| 03/30/2014 03/30/14 | Pending | -- | -- | -- |
| 03/20/2014 03/20/14 | For Sale | $349,900 | -- | $197 / Sq Ft |
Tax History Compared to Growth
Tax History
| Year | Tax Paid | Tax Assessment Tax Assessment Total Assessment is a certain percentage of the fair market value that is determined by local assessors to be the total taxable value of land and additions on the property. | Land | Improvement |
|---|---|---|---|---|
| 2024 | $6,054 | $409,800 | $135,000 | $274,800 |
| 2023 | $5,580 | $388,067 | $0 | $0 |
| 2022 | $5,308 | $366,333 | $0 | $0 |
| 2021 | $5,102 | $344,600 | $115,000 | $229,600 |
| 2020 | $5,214 | $339,667 | $0 | $0 |
| 2019 | $5,087 | $334,733 | $0 | $0 |
| 2018 | $3,865 | $329,800 | $65,000 | $264,800 |
| 2017 | $4,693 | $329,800 | $0 | $0 |
| 2016 | $4,350 | $306,267 | $0 | $0 |
| 2015 | $4,350 | $294,500 | $0 | $0 |
| 2014 | $4,350 | $291,100 | $0 | $0 |
Agents Affiliated with this Home
-
Ajay Kasana

Seller's Agent in 2021
Ajay Kasana
S 4 Realty
(301) 792-5112
17 in this area
65 Total Sales
-
Kim Goode
K
Buyer's Agent in 2021
Kim Goode
Long & Foster
(301) 461-3001
5 in this area
24 Total Sales
-
Eric Steinhoff

Seller's Agent in 2014
Eric Steinhoff
LPT Realty, LLC
(240) 818-5744
70 in this area
243 Total Sales
-
Asif Qadir

Buyer's Agent in 2014
Asif Qadir
RE/MAX
(301) 674-7812
110 Total Sales
Map
Source: Bright MLS
MLS Number: 1002893850
APN: 07-250835
- 9654 Atterbury Ln
- 9703 Royal Crest Cir
- 9731 Wyndham Dr
- 9743 Wyndham Dr
- 9727 Braidwood Terrace
- 9404 Brigadoon Way
- 4108 Brushfield Dr
- 3858 Carriage Hill Dr
- 4346 Brubeck Terrace
- 4346 Brubaker Way
- 4354 Brubaker Way
- 4354 Brubeck Terrace Unit (LOT 4)
- 4362 Brubeck Terrace Unit (LOT 5)
- Lot 2, Thompson Driv Thompson Dr
- 9132 Belvedere Dr
- 9206 Shafers Mill Dr
- 3870 Sugarloaf Pkwy
- 9322 Penrose St
- 9545 Hyde Place
- 3747 Spicebush Dr
