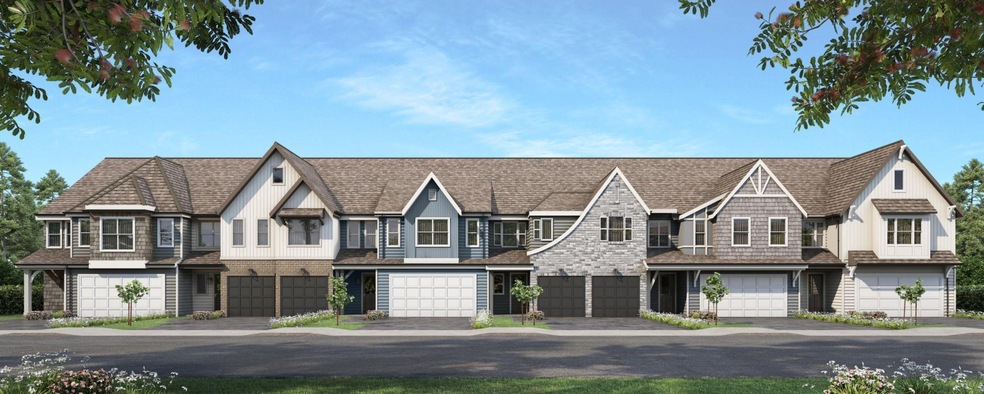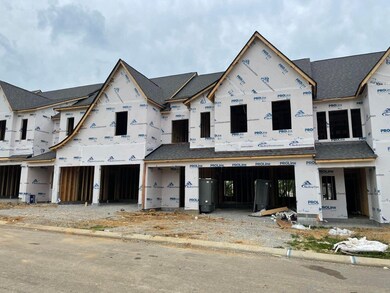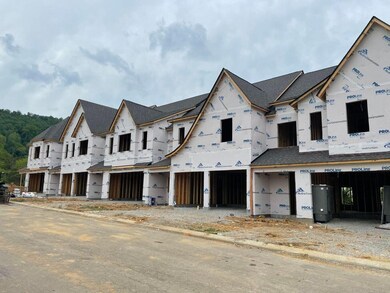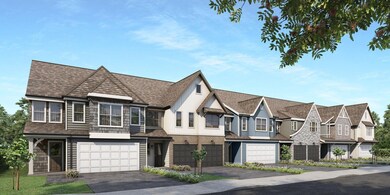
$439,900
- 3 Beds
- 2.5 Baths
- 2,167 Sq Ft
- 9686 Dutton Ln
- Ooltewah, TN
Step into this stunning 3 bedroom, 2.5 bathroom townhome, built in 2022 and thoughtfully designed for easy, stylish living. The main floor features warm hardwood flooring, a bright open-concept layout, and a gorgeous kitchen with a large island—perfect for hosting or cozy nights in. A convenient half bath on the main level adds functionality for guests.Upstairs, you'll find all three bedrooms,
Justin Wampler Zach Taylor - Chattanooga



