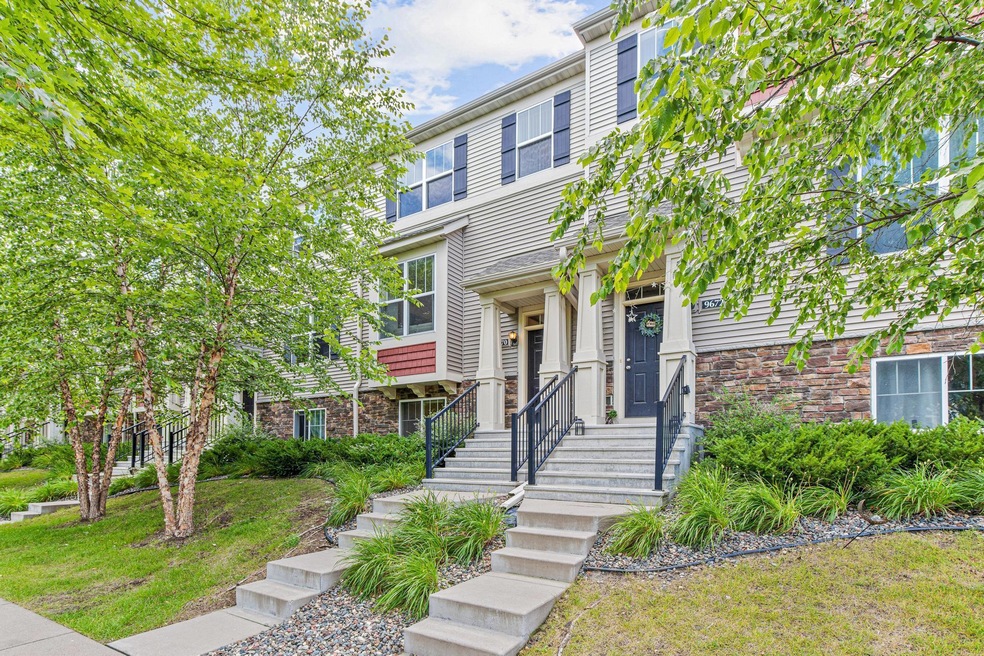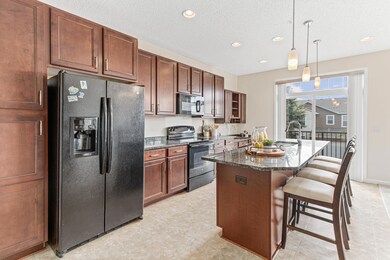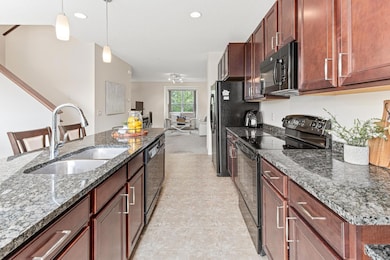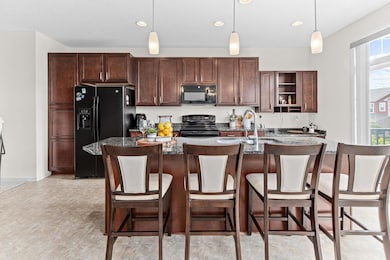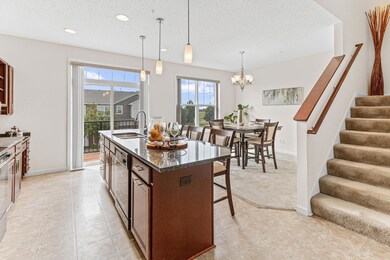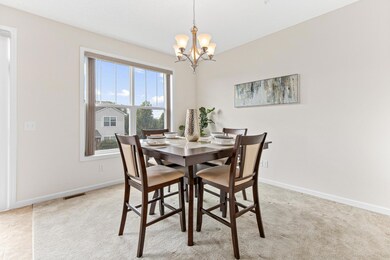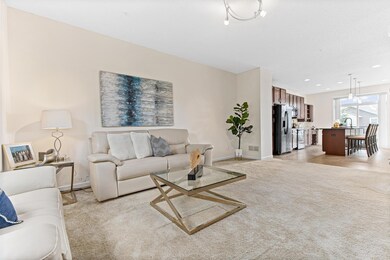
9670 Unity Ln N Brooklyn Park, MN 55443
Founders NeighborhoodHighlights
- Deck
- Community Garden
- Zero Lot Line
- Recreation Room
- Walk-In Closet
- Forced Air Heating and Cooling System
About This Home
As of December 2024Welcome home to this stunning 3-bedroom, 4-bathroom townhouse in Brooklyn Park! Situated conveniently off HWY 610, you'll have easy access to a variety of shops, restaurants, parks, and trails. This townhouse features all three bedrooms on the same level as the laundry room, offering a practical layout for everyday living. The first floor boasts a spacious, open-concept design, perfect for entertaining, and includes an oversized deck for outdoor enjoyment. The attached 2-stall garage is insulated, making it an ideal space for Minnesota winters. The lower level features a versatile rec room that can be customized to suit your needs—whether as a gym, yoga studio, workshop, or additional family room. Don’t miss your chance to make this exceptional property your new home!
Last Agent to Sell the Property
Keller Williams Classic Rlty NW Brokerage Phone: 952-484-5847

Townhouse Details
Home Type
- Townhome
Est. Annual Taxes
- $4,387
Year Built
- Built in 2014
Lot Details
- 0.37 Acre Lot
- Lot Dimensions are 167x86x32x154x91
- Zero Lot Line
HOA Fees
- $310 Monthly HOA Fees
Parking
- 2 Car Garage
- Tuck Under Garage
- Insulated Garage
- Garage Door Opener
- Parking Fee
Home Design
- Slab Foundation
- Shake Siding
Interior Spaces
- 2-Story Property
- Family Room
- Recreation Room
- Washer and Dryer Hookup
Kitchen
- Range
- Microwave
- Dishwasher
- Disposal
Bedrooms and Bathrooms
- 3 Bedrooms
- Walk-In Closet
Finished Basement
- Basement Fills Entire Space Under The House
- Sump Pump
- Basement Window Egress
Additional Features
- Deck
- Forced Air Heating and Cooling System
Listing and Financial Details
- Assessor Parcel Number 0911921420265
Community Details
Overview
- Association fees include maintenance structure, hazard insurance, lawn care, ground maintenance, parking, professional mgmt, trash, shared amenities, snow removal
- New Concepts Association, Phone Number (952) 259-1203
- Cic 1997 Wickford Condo Subdivision
Amenities
- Community Garden
Ownership History
Purchase Details
Home Financials for this Owner
Home Financials are based on the most recent Mortgage that was taken out on this home.Purchase Details
Home Financials for this Owner
Home Financials are based on the most recent Mortgage that was taken out on this home.Map
Similar Homes in Brooklyn Park, MN
Home Values in the Area
Average Home Value in this Area
Purchase History
| Date | Type | Sale Price | Title Company |
|---|---|---|---|
| Warranty Deed | $350,000 | Pillar Title | |
| Warranty Deed | $350,000 | Pillar Title | |
| Warranty Deed | $215,694 | Ryland Title Company |
Mortgage History
| Date | Status | Loan Amount | Loan Type |
|---|---|---|---|
| Open | $343,660 | FHA | |
| Closed | $343,660 | FHA | |
| Previous Owner | $184,500 | New Conventional | |
| Previous Owner | $211,787 | FHA |
Property History
| Date | Event | Price | Change | Sq Ft Price |
|---|---|---|---|---|
| 12/31/2024 12/31/24 | Sold | $350,000 | +3.2% | $184 / Sq Ft |
| 10/16/2024 10/16/24 | Pending | -- | -- | -- |
| 09/03/2024 09/03/24 | Price Changed | $339,000 | -3.1% | $178 / Sq Ft |
| 07/25/2024 07/25/24 | For Sale | $350,000 | +62.3% | $184 / Sq Ft |
| 01/23/2015 01/23/15 | Sold | $215,695 | +2.4% | $113 / Sq Ft |
| 08/24/2014 08/24/14 | Pending | -- | -- | -- |
| 08/24/2014 08/24/14 | For Sale | $210,580 | -- | $110 / Sq Ft |
Tax History
| Year | Tax Paid | Tax Assessment Tax Assessment Total Assessment is a certain percentage of the fair market value that is determined by local assessors to be the total taxable value of land and additions on the property. | Land | Improvement |
|---|---|---|---|---|
| 2023 | $4,487 | $330,600 | $45,000 | $285,600 |
| 2022 | $3,576 | $304,900 | $45,000 | $259,900 |
| 2021 | $3,459 | $265,500 | $45,000 | $220,500 |
| 2020 | $3,834 | $258,400 | $45,000 | $213,400 |
| 2019 | $3,798 | $269,400 | $45,000 | $224,400 |
| 2018 | $3,533 | $254,600 | $30,000 | $224,600 |
| 2017 | $3,722 | $237,800 | $30,000 | $207,800 |
| 2016 | $3,173 | $204,200 | $30,000 | $174,200 |
| 2015 | $625 | $0 | $0 | $0 |
Source: NorthstarMLS
MLS Number: 6569968
APN: 09-119-21-42-0265
- 9645 Scott Ln N Unit 32
- 9513 Unity Ln N
- 9514 Vera Cruz Ln N
- 9512 Scott Ln N
- 9518 Scott Ln N
- 9538 Scott Cir N
- 5170 95th Ln N
- 9531 Scott Cir N
- 5159 95th Way N
- 5322 94th Ln N
- 5310 94th Ln N
- 5275 94th Ln N
- 5215 94th Ln N
- 5633 100th Ln N
- 5679 100th Ln N
- 10026 Scott Ave N
- 10019 Oakwood Ct N
- 4922 93rd Way N
- 4508 Marigold Ave N
- 10012 Colorado Ln N
