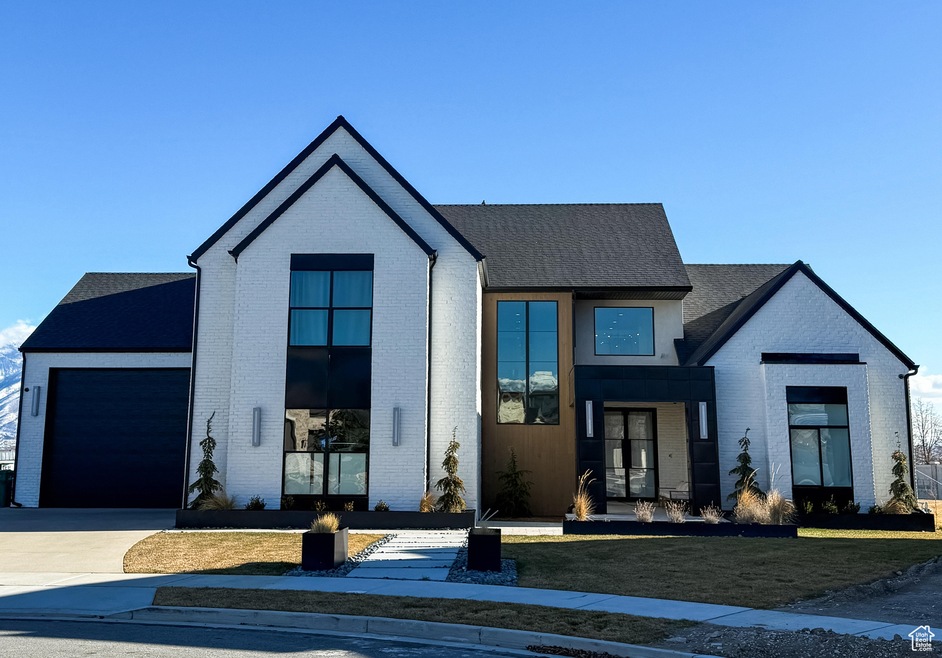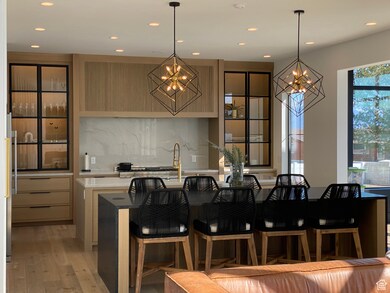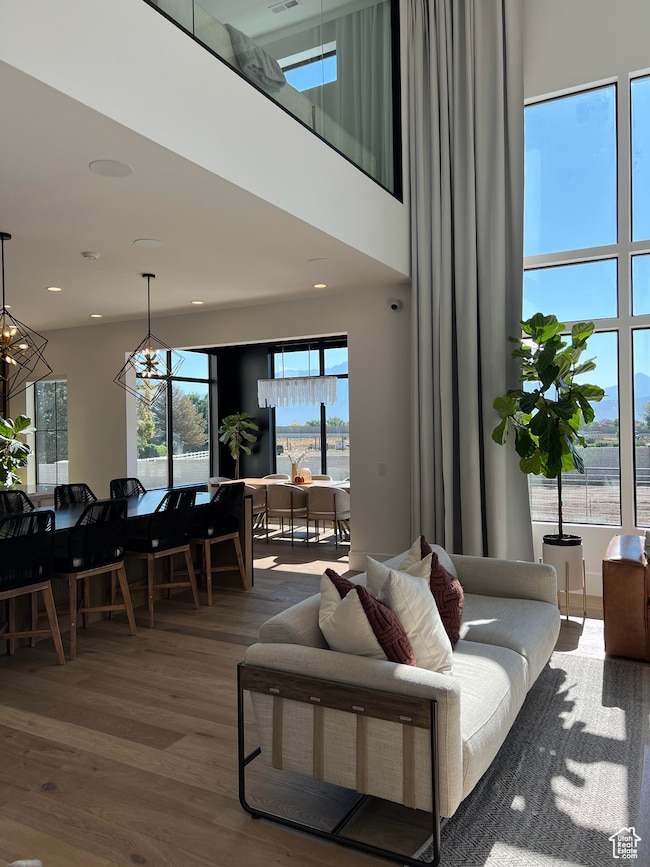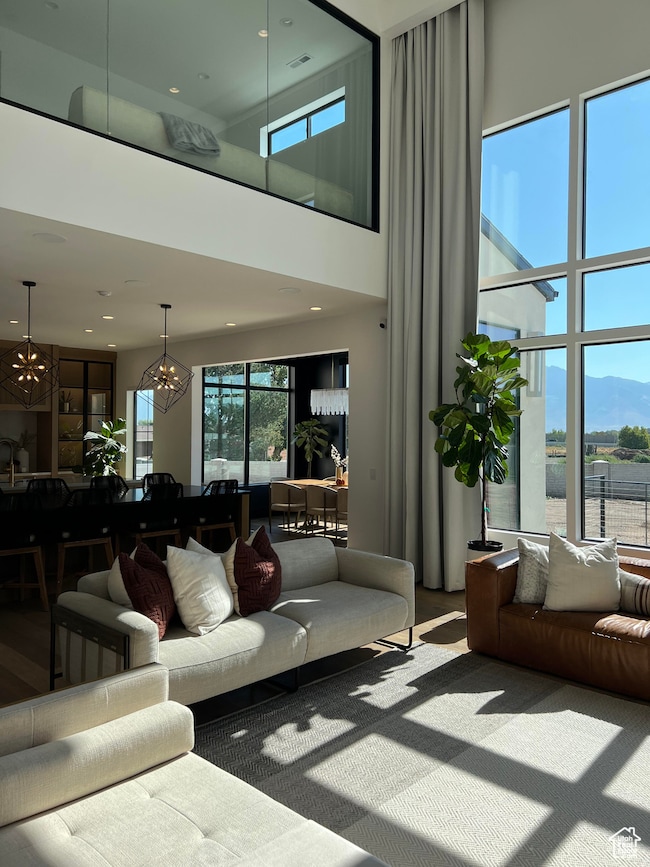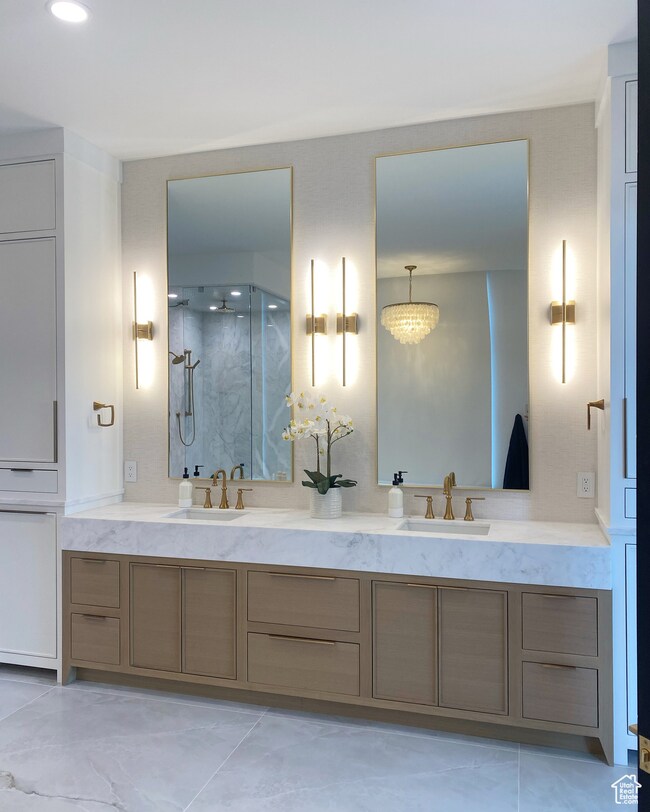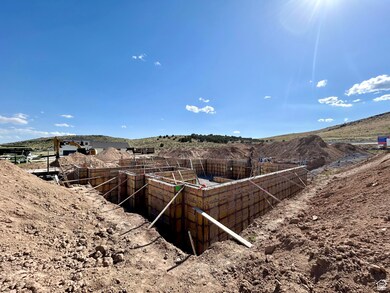9671 N Belle St Unit 813 Eagle Mountain, UT 84005
Estimated payment $7,876/month
Highlights
- New Construction
- Mountain View
- Great Room
- 0.71 Acre Lot
- Main Floor Primary Bedroom
- Covered Patio or Porch
About This Home
Step into refined elegance with this stunning custom-built home, perfectly situated on a spacious .71-acre lot with beautiful mountain views. Designed with care and built to the highest standards, this residence combines thoughtful craftsmanship, upscale finishes, and functional space to create a truly exceptional living experience. Inside, you'll find a bright open-concept floor plan with soaring ceilings, laminate flooring, and designer lighting throughout. The gourmet kitchen features custom cabinetry, quartz countertops, high-end appliances, and massive double islands - the heart of the home and perfect for entertaining. Relax in the inviting great room with large picture windows and a floor-to-ceiling fireplace, or retreat to the luxurious primary suite, complete with a spa-like ensuite bath, soaking tub, oversized walk-in shower, and dual vanities. Downstairs, a spacious walkout basement offers endless potential. It's ideal for additional bedrooms, a home theater, gym, or even a full Accessory Dwelling Unit (ADU) with separate entrance - perfect for extended family, rental income, or a private guest suite. Outside, enjoy the peace and privacy of a large yard, covered patio, and room to grow - whether you envision a pool, detached garage, or garden space. With luxury upgrades throughout, room to expand, and jaw-dropping views, this home is a rare find that offers both comfort and long-term value. Located just minutes from top schools, shopping, trails, and recreation - this is Utah living at its finest. *Photos are of the same floor plan, but finishes may be different*
Listing Agent
Shaye Ward
Realty HQ License #11471252 Listed on: 06/06/2025
Home Details
Home Type
- Single Family
Est. Annual Taxes
- $2,960
Year Built
- Built in 2025 | New Construction
Lot Details
- 0.71 Acre Lot
- Property is zoned Single-Family
HOA Fees
- $25 Monthly HOA Fees
Parking
- 4 Car Attached Garage
Home Design
- Brick Exterior Construction
- Asphalt
- Stucco
Interior Spaces
- 5,805 Sq Ft Home
- 3-Story Property
- Self Contained Fireplace Unit Or Insert
- Double Pane Windows
- Sliding Doors
- Entrance Foyer
- Great Room
- Mountain Views
- Fire and Smoke Detector
- Gas Dryer Hookup
Kitchen
- Free-Standing Range
- Range Hood
- Microwave
- Disposal
Flooring
- Carpet
- Laminate
- Tile
Bedrooms and Bathrooms
- 6 Bedrooms | 1 Primary Bedroom on Main
- Walk-In Closet
- Bathtub With Separate Shower Stall
Basement
- Walk-Out Basement
- Exterior Basement Entry
Outdoor Features
- Covered Patio or Porch
Schools
- Black Ridge Elementary School
- Frontier Middle School
- Cedar Valley High School
Utilities
- Central Heating and Cooling System
- Natural Gas Connected
- Septic Tank
Listing and Financial Details
- Home warranty included in the sale of the property
- Assessor Parcel Number 34-707-0813
Community Details
Overview
- Balanced Books HOA, Phone Number (801) 770-2545
- Arrival Subdivision
Amenities
- Picnic Area
Recreation
- Community Playground
Map
Home Values in the Area
Average Home Value in this Area
Tax History
| Year | Tax Paid | Tax Assessment Tax Assessment Total Assessment is a certain percentage of the fair market value that is determined by local assessors to be the total taxable value of land and additions on the property. | Land | Improvement |
|---|---|---|---|---|
| 2025 | $2,960 | $335,800 | $335,800 | $0 |
| 2024 | $2,960 | $319,800 | $0 | $0 |
| 2023 | $2,740 | $319,800 | $0 | $0 |
| 2022 | $2,900 | $330,600 | $330,600 | $0 |
| 2021 | $0 | $174,000 | $174,000 | $0 |
Property History
| Date | Event | Price | List to Sale | Price per Sq Ft |
|---|---|---|---|---|
| 06/14/2025 06/14/25 | Pending | -- | -- | -- |
| 06/06/2025 06/06/25 | For Sale | $1,449,990 | -- | $250 / Sq Ft |
Purchase History
| Date | Type | Sale Price | Title Company |
|---|---|---|---|
| Warranty Deed | -- | Cottonwood Title |
Mortgage History
| Date | Status | Loan Amount | Loan Type |
|---|---|---|---|
| Open | $297,500 | Seller Take Back |
Source: UtahRealEstate.com
MLS Number: 2090331
APN: 34-707-0813
- 9578 N Belle St
- 9709 N Hibiscus Ln Unit 718
- 1260 E Haviture Way
- 9532 N Belle St Unit 626
- 9753 N Belle St Unit 810
- 1407 E Abigail Ln
- 9839 Timp View Dr
- 9271 N Harmony Way
- 9298 N Deerfield Cir
- 9141 N Canyon Wash Dr
- 9707 N Grenada Ln
- 9602 N Blue Sky Dr
- 8768 N Peppergrass Dr
- 8938 N Canyon Wash Dr
- 9227 N Horizon Dr
- 2248 E Grenada Ln
- 9031 N Cassie Dr
- 2628 E Prairie View Dr
- 2441 E Ranch Rd
- 2899 E Lake Vista Dr
