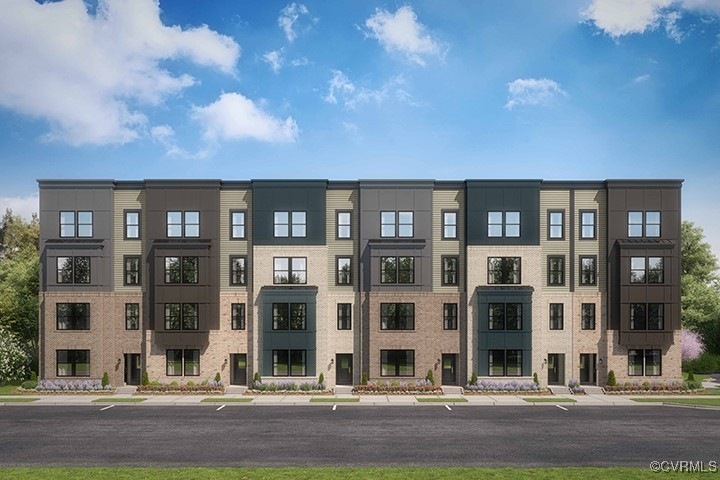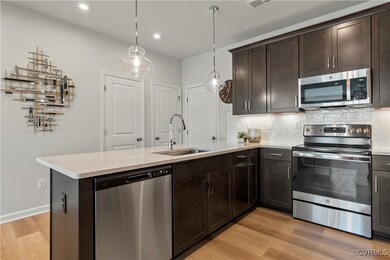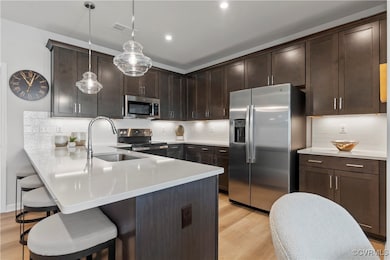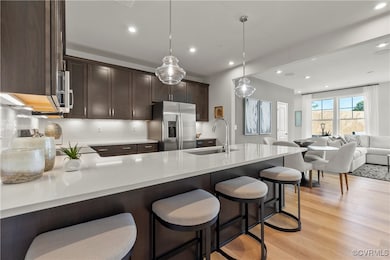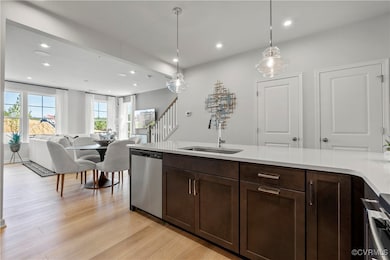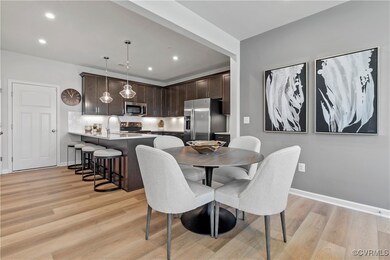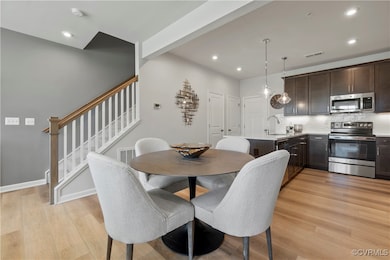9672 Turning Point Dr Unit A Glen Allen, VA 23059
Estimated payment $2,357/month
Highlights
- Under Construction
- Contemporary Architecture
- Granite Countertops
- Deck
- High Ceiling
- Built-In Double Oven
About This Home
The Tessa is a modern residential condo that offers the ultimate living experience. One of its most notable features is the
gourmet kitchen, which is every chef's dream come true. With state-of-the-art appliances, ample counter space, and high-end finishes, this kitchen makes cooking a pleasurable experience. The second-floor balcony adds to the charm of this building, offering stunning views of the surrounding area and providing the perfect spot for relaxation or entertaining guests. The 2-bedroom layout of The Tessa ensures residents have plenty of space to live comfortably and entertain friends and family. Each bedroom is spacious and well-designed with modern touches to create a serene atmosphere. Whether you are looking for a place to call home or an investment property, The Tessa with its gourmet kitchen, second floor balcony, and 2 bedroom with loft layout are an ideal choice for those who value style and functionality. *Photos include renderings and virtual staging*
Townhouse Details
Home Type
- Townhome
Year Built
- Built in 2025 | Under Construction
HOA Fees
- $225 Monthly HOA Fees
Parking
- 1 Car Attached Garage
- Rear-Facing Garage
- Side Facing Garage
- Garage Door Opener
Home Design
- Contemporary Architecture
- Rowhouse Architecture
- Brick Exterior Construction
- Frame Construction
- Shingle Roof
- Asphalt Roof
- HardiePlank Type
Interior Spaces
- 1,573 Sq Ft Home
- 2-Story Property
- High Ceiling
- Recessed Lighting
- Thermal Windows
- Window Screens
- Insulated Doors
- Dining Area
- Washer and Dryer Hookup
Kitchen
- Built-In Double Oven
- Electric Cooktop
- Microwave
- Dishwasher
- Kitchen Island
- Granite Countertops
- Disposal
Flooring
- Partially Carpeted
- Ceramic Tile
- Vinyl
Bedrooms and Bathrooms
- 3 Bedrooms
- En-Suite Primary Bedroom
- Double Vanity
Home Security
Outdoor Features
- Deck
Schools
- Longdale Elementary School
- Brookland Middle School
- Hermitage High School
Utilities
- Cooling Available
- Heating Available
- Vented Exhaust Fan
Listing and Financial Details
- Tax Lot 109
- Assessor Parcel Number 785-760-3276
Community Details
Overview
- Village At Virginia Center Commons Subdivision
- The community has rules related to allowing corporate owners
Amenities
- Common Area
Security
- Fire and Smoke Detector
- Fire Sprinkler System
Map
Home Values in the Area
Average Home Value in this Area
Property History
| Date | Event | Price | List to Sale | Price per Sq Ft |
|---|---|---|---|---|
| 07/14/2025 07/14/25 | Pending | -- | -- | -- |
| 05/22/2025 05/22/25 | Price Changed | $339,490 | -2.9% | $216 / Sq Ft |
| 05/20/2025 05/20/25 | Price Changed | $349,490 | -0.6% | $222 / Sq Ft |
| 05/17/2025 05/17/25 | For Sale | $351,490 | 0.0% | $223 / Sq Ft |
| 05/16/2025 05/16/25 | Price Changed | $351,490 | +1.2% | $223 / Sq Ft |
| 05/13/2025 05/13/25 | Price Changed | $347,240 | -- | $221 / Sq Ft |
Source: Central Virginia Regional MLS
MLS Number: 2512765
- 9678 Turning Point Dr Unit B
- 9676 Turning Point Dr Unit B
- 9678 Turning Point Dr Unit A
- 9674 Turning Point Dr Unit B
- 9676 Turning Point Dr Unit A
- 9672 Turning Point Dr Unit B
- 9879 Tuco St Unit B
- 9877 Tuco St Unit B
- 9458 Alquist St
- 9877 Tuco St Unit A
- 9875 Tuco St Unit B
- 9875 Tuco St Unit A
- 9881 Tuco St Unit B
- 9881 Tuco St Unit A
- 9424 Alquist St
- 10705 Correnty Dr
- 10700 River Fall Path
- 10702 Skippers St
- 7046 Rivermere Ln
- 10800 Farmstead Mill Ln
