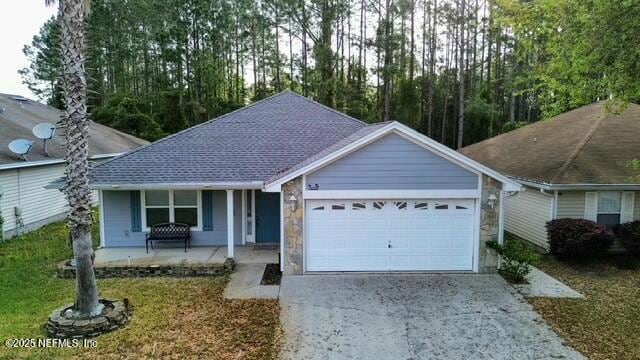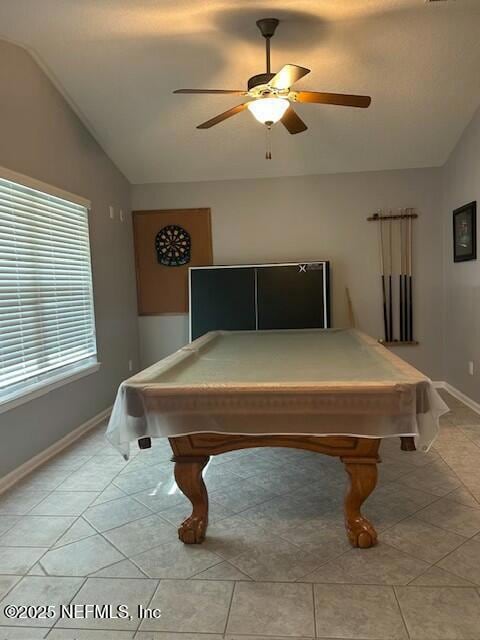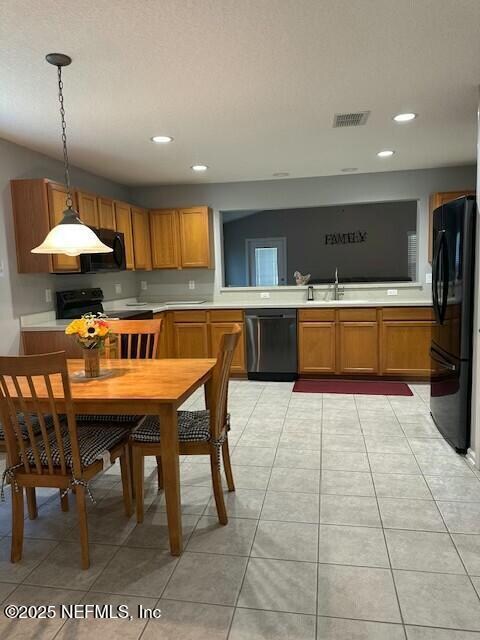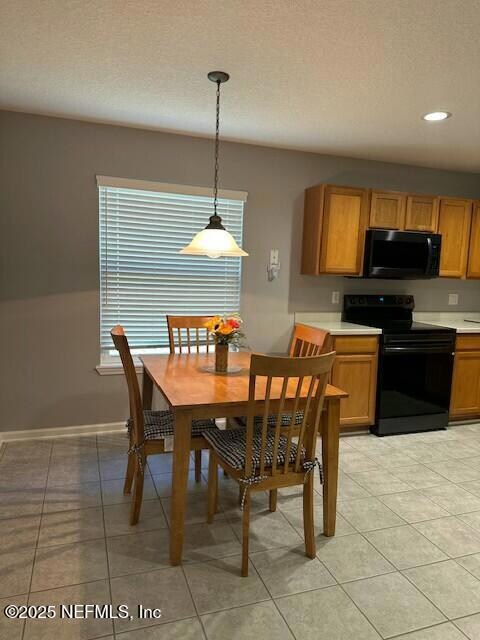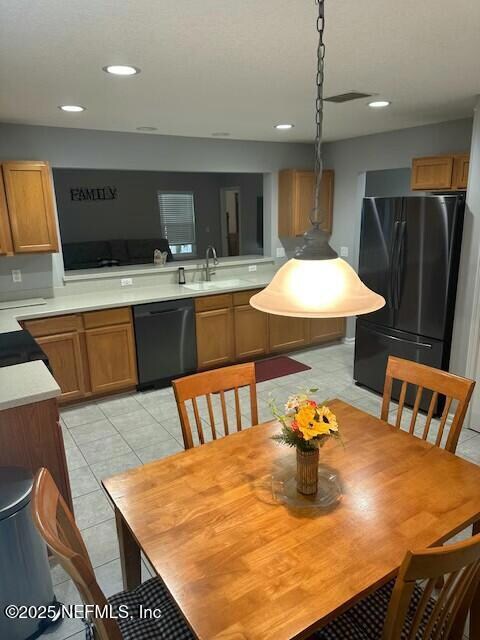Estimated payment $2,156/month
Highlights
- View of Trees or Woods
- Traditional Architecture
- 2 Car Attached Garage
- Yulee Elementary School Rated A-
- Screened Porch
- Eat-In Kitchen
About This Home
This captivating home has several inviting features starting with the covered front porch. Entering the home you'll immediately be greeted by a grand, wide foyer, creating a sense of space. At the front of the home there's a formal living/dining area (currently used as gaming area), next room you'll enter is the spacious kitchen with ample counter space, dedicated dining area and a passthrough with bar stools on the other side (living room). The living room leads out onto a screened in porch which then leads out to a fenced in back yard perfect for kids, animals or a small garden. Spacious master with walk in closet. Master bathroom highlights include a built in vanity, large walk-in shower with triple shower heads and a private toilet. The 2nd and 3rd bedroom are nicely sized. 2nd bath offers a sink, shower and bathtub. Lastly, a 2 car garage. Extras include gutters, well for irrigation and generator inlet box on back porch. Survey on file. Less than 1.5 m to shopping, dining & more.
Home Details
Home Type
- Single Family
Est. Annual Taxes
- $2,410
Year Built
- Built in 2006
Lot Details
- 5,663 Sq Ft Lot
- Lot Dimensions are 50 x 110.69 x 50 x 110.36
- Back Yard Fenced
- Zero Lot Line
- Zoning described as PUD
HOA Fees
- $8 Monthly HOA Fees
Parking
- 2 Car Attached Garage
Property Views
- Woods
- Trees
Home Design
- Traditional Architecture
- Shingle Roof
Interior Spaces
- 1,784 Sq Ft Home
- 1-Story Property
- Ceiling Fan
- Screened Porch
- Fire and Smoke Detector
- Washer and Electric Dryer Hookup
Kitchen
- Eat-In Kitchen
- Electric Oven
- Microwave
- Dishwasher
- Disposal
Flooring
- Carpet
- Tile
Bedrooms and Bathrooms
- 3 Bedrooms
- Split Bedroom Floorplan
- Walk-In Closet
- 2 Full Bathrooms
Outdoor Features
- Screened Patio
Schools
- Yulee Elementary And Middle School
- Yulee High School
Utilities
- Central Heating and Cooling System
- Well
- Water Softener is Owned
Listing and Financial Details
- Assessor Parcel Number 373N28074002890000
Community Details
Overview
- Associa Cmc Of Jacksonville, Inc. Association, Phone Number (904) 367-8532
- Heron Isles Subdivision
Recreation
- Community Playground
Map
Home Values in the Area
Average Home Value in this Area
Tax History
| Year | Tax Paid | Tax Assessment Tax Assessment Total Assessment is a certain percentage of the fair market value that is determined by local assessors to be the total taxable value of land and additions on the property. | Land | Improvement |
|---|---|---|---|---|
| 2025 | $5,711 | $304,291 | $65,000 | $239,291 |
| 2024 | $2,377 | $132,527 | -- | -- |
| 2023 | $2,377 | $128,667 | $0 | $0 |
| 2022 | $2,230 | $124,919 | $0 | $0 |
| 2021 | $2,230 | $121,281 | $0 | $0 |
| 2020 | $2,220 | $119,607 | $0 | $0 |
| 2019 | $2,193 | $116,918 | $0 | $0 |
| 2018 | $2,041 | $114,738 | $0 | $0 |
| 2017 | $1,884 | $112,378 | $0 | $0 |
| 2016 | $1,897 | $110,067 | $0 | $0 |
| 2015 | $1,915 | $109,302 | $0 | $0 |
| 2014 | $1,907 | $108,435 | $0 | $0 |
Property History
| Date | Event | Price | List to Sale | Price per Sq Ft | Prior Sale |
|---|---|---|---|---|---|
| 07/22/2025 07/22/25 | Price Changed | $375,000 | -6.3% | $210 / Sq Ft | |
| 03/29/2025 03/29/25 | For Sale | $400,000 | +8.1% | $224 / Sq Ft | |
| 09/03/2024 09/03/24 | Sold | $369,900 | 0.0% | $207 / Sq Ft | View Prior Sale |
| 08/07/2024 08/07/24 | Pending | -- | -- | -- | |
| 07/13/2024 07/13/24 | Price Changed | $369,900 | -2.1% | $207 / Sq Ft | |
| 05/30/2024 05/30/24 | For Sale | $378,000 | -- | $212 / Sq Ft |
Purchase History
| Date | Type | Sale Price | Title Company |
|---|---|---|---|
| Warranty Deed | $369,900 | Southern Title Holding | |
| Corporate Deed | $175,000 | -- |
Mortgage History
| Date | Status | Loan Amount | Loan Type |
|---|---|---|---|
| Open | $18,200 | No Value Available | |
| Open | $364,000 | VA | |
| Previous Owner | $175,000 | VA |
Source: realMLS (Northeast Florida Multiple Listing Service)
MLS Number: 2078558
APN: 37-3N-28-0740-0289-0000
- 96025 Sunfish Ln
- 97500 Albatross Dr
- 97519 Albatross Dr
- 96017 Graylon Dr
- 96027 Tidal Bay Ct
- 96020 Tidal Bay Ct
- 97569 Albatross Dr
- 97564 Albatross Dr
- 97572 Albatross Dr
- 96521 Starfish Dr
- 86043 Windfern Ct
- 96473 Starfish Dr
- 96028 Coral Reef Rd
- 96055 Aqua Vista Ct
- 96238 Graylon Dr
- 96017 Breezeway Ct
- 83029 Dowitcher Place
- 96535 Granite Trail
- 96735 Quartz Ln
- 96040 Pirates Bluff Rd
- 96679 Commodore Point Dr
- 96033 Sunfish Ln
- 96015 Sunfish Ln
- 97529 Albatross Dr
- 96006 Tidal Bay Ct
- 96008 Coral Reef Rd
- 96076 Aqua Vista Ct
- 96748 Blackrock CV Way
- 96780 Blackrock CV Way
- 96718 Blackrock CV Way
- 96727 Blackrock CV Way
- 96763 Blackrock CV Way
- 96711 Blackrock CV Way
- 96769 Blackrock CV Way
- 96699 Blackrock CV Way
- 96683 Blackrock CV Way
- 96667 Blackrock CV Way
- 96659 Blackrock CV Way
- 96805 Blackrock CV Way
- 96914 Blackrock CV Way
Ask me questions while you tour the home.
