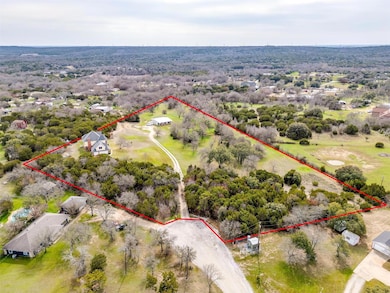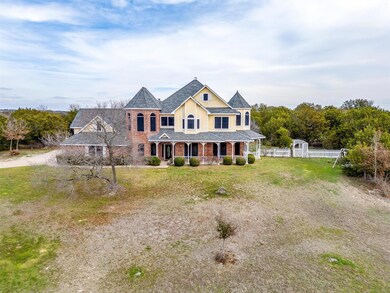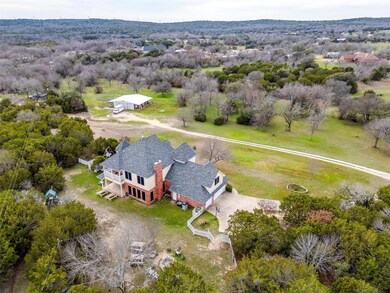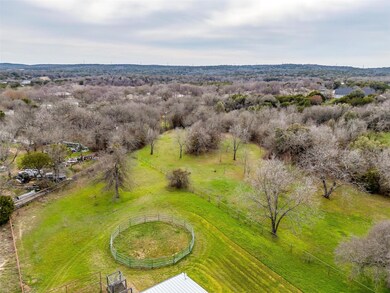
Highlights
- Horses Allowed On Property
- Wood Flooring
- 3 Car Attached Garage
- Traditional Architecture
- Covered patio or porch
- Eat-In Kitchen
About This Home
As of March 2025Escape the hustle and bustle of city life with this exceptional 7.89-acre property, offering the perfect blend of country living and modern conveniences. This stunning Victorian-style home boasts over 3,300 sq. ft. of living space, featuring 4 bedrooms, 3 full baths, an office, and a 3-car garage. Equestrian enthusiasts will love the 48x36 stable, currently converted into a workshop but easily adaptable back to its original purpose. A round pen and sturdy pipe fencing remain in place, ready for your horses or livestock.Inside, the first floor showcases elegant wood flooring, a welcoming dining room ideal for holiday gatherings, and a cozy office with built-in shelving and cabinetry—perfect for a library or work-from-home space. Upstairs, enjoy a spacious game room and three additional bedrooms, complementing the serene primary suite.This unique property is a true gem, offering endless possibilities for both relaxation and recreation. With a brand-new downstairs HVAC system and thoughtful design throughout, this home is ready for its next chapter. Don’t miss your chance to own this one-of-a-kind retreat—schedule your private showing today!
Last Agent to Sell the Property
Keller Williams Realty Brokerage Phone: 432-923-2711 License #0626802 Listed on: 09/13/2024

Home Details
Home Type
- Single Family
Est. Annual Taxes
- $3,040
Year Built
- Built in 1996
Lot Details
- 7.89 Acre Lot
- Unincorporated Location
- Cross Fenced
- Wood Fence
- Pipe Fencing
Parking
- 3 Car Attached Garage
- Side Facing Garage
- Driveway
Home Design
- Traditional Architecture
- Victorian Architecture
- Brick Exterior Construction
- Slab Foundation
- Composition Roof
- Siding
Interior Spaces
- 3,706 Sq Ft Home
- 2-Story Property
- Central Vacuum
- Decorative Lighting
- Wood Burning Fireplace
- Bay Window
- Living Room with Fireplace
- Full Size Washer or Dryer
Kitchen
- Eat-In Kitchen
- Dishwasher
- Disposal
Flooring
- Wood
- Carpet
- Ceramic Tile
Bedrooms and Bathrooms
- 4 Bedrooms
- 3 Full Bathrooms
Schools
- Silver Creek Elementary School
- Azle Middle School
- Azle High School
Utilities
- Central Heating and Cooling System
- Co-Op Electric
- Co-Op Water
- Septic Tank
- High Speed Internet
Additional Features
- Covered patio or porch
- Horses Allowed On Property
Community Details
- Canyon Country Estate Subdivision
Listing and Financial Details
- Legal Lot and Block 8 / 1
- Assessor Parcel Number R000003002
- $8,204 per year unexempt tax
Ownership History
Purchase Details
Home Financials for this Owner
Home Financials are based on the most recent Mortgage that was taken out on this home.Purchase Details
Purchase Details
Home Financials for this Owner
Home Financials are based on the most recent Mortgage that was taken out on this home.Purchase Details
Purchase Details
Purchase Details
Purchase Details
Similar Homes in Azle, TX
Home Values in the Area
Average Home Value in this Area
Purchase History
| Date | Type | Sale Price | Title Company |
|---|---|---|---|
| Vendors Lien | -- | None Available | |
| Deed | -- | -- | |
| Deed | -- | -- | |
| Vendors Lien | -- | Providence Title | |
| Deed | -- | -- | |
| Deed | -- | -- | |
| Deed | -- | -- | |
| Deed | -- | -- |
Mortgage History
| Date | Status | Loan Amount | Loan Type |
|---|---|---|---|
| Open | $275,200 | Purchase Money Mortgage | |
| Previous Owner | $342,950 | New Conventional | |
| Previous Owner | $264,000 | Credit Line Revolving |
Property History
| Date | Event | Price | Change | Sq Ft Price |
|---|---|---|---|---|
| 03/05/2025 03/05/25 | Sold | -- | -- | -- |
| 01/29/2025 01/29/25 | Pending | -- | -- | -- |
| 12/06/2024 12/06/24 | For Sale | $769,000 | 0.0% | $208 / Sq Ft |
| 11/28/2024 11/28/24 | Pending | -- | -- | -- |
| 11/11/2024 11/11/24 | Price Changed | $769,000 | -0.8% | $208 / Sq Ft |
| 09/13/2024 09/13/24 | For Sale | $775,000 | -- | $209 / Sq Ft |
Tax History Compared to Growth
Tax History
| Year | Tax Paid | Tax Assessment Tax Assessment Total Assessment is a certain percentage of the fair market value that is determined by local assessors to be the total taxable value of land and additions on the property. | Land | Improvement |
|---|---|---|---|---|
| 2023 | $3,040 | $510,050 | $0 | $0 |
| 2022 | $8,580 | $463,690 | $144,370 | $319,320 |
| 2021 | $8,990 | $463,690 | $144,370 | $319,320 |
| 2020 | $8,349 | $467,570 | $101,650 | $365,920 |
| 2019 | $8,044 | $467,570 | $101,650 | $365,920 |
| 2018 | $7,336 | $357,820 | $54,970 | $302,850 |
| 2017 | $6,990 | $357,820 | $54,970 | $302,850 |
| 2016 | $6,576 | $336,590 | $63,100 | $273,490 |
| 2015 | $2,425 | $336,590 | $63,100 | $273,490 |
| 2014 | $6,380 | $327,560 | $63,100 | $264,460 |
Agents Affiliated with this Home
-
Jon Smedley

Seller's Agent in 2025
Jon Smedley
Keller Williams Realty
(432) 923-2711
108 Total Sales
-
Lindsey Smedley

Seller Co-Listing Agent in 2025
Lindsey Smedley
Keller Williams Realty
(432) 553-0142
37 Total Sales
-
Lori West

Buyer's Agent in 2025
Lori West
Compass RE Texas, LLC
(214) 797-1015
350 Total Sales
-
Tasha Ancira-Roberts
T
Buyer Co-Listing Agent in 2025
Tasha Ancira-Roberts
Compass RE Texas, LLC
(512) 415-5590
49 Total Sales
Map
Source: North Texas Real Estate Information Systems (NTREIS)
MLS Number: 20728390
APN: R000003002
- 3004 Cotton Field Ct
- 1420 Whitetail Ln
- 225 W Shangri la Dr
- 211 W Shangri la Dr
- 5712 Tucker Dr
- 100 Tiffany Ct
- 101 Tiffany Ct
- 126 Cedar Creek Dr
- TBD Edgehill Dr
- 101 Cedar Mountain Dr
- 115 Cedar Mountain Dr
- 202 Cedar Mountain Dr
- 6406 Farm To Market Road 1886
- 179 Cedar Mountain Dr
- . Azle Hwy
- 551 Twilla Trail
- TBD Tucker Dr
- 140 W Cherry Dr
- 140 W Cherry12 Dr
- 625 Deer Track Rd






